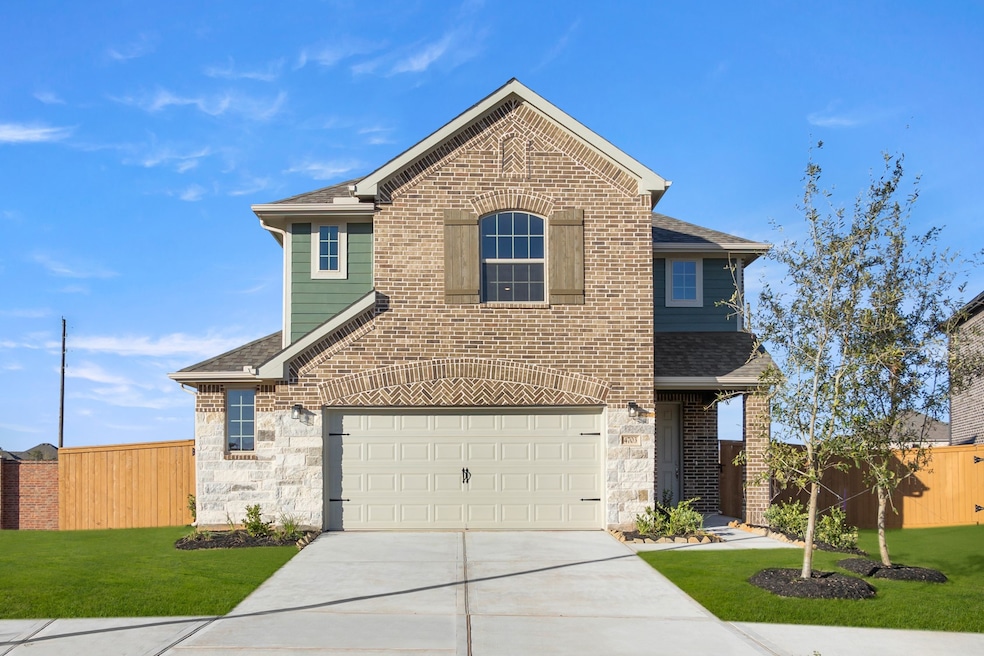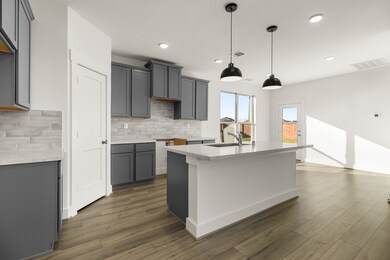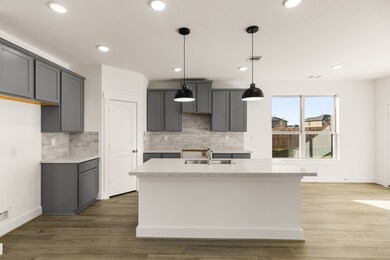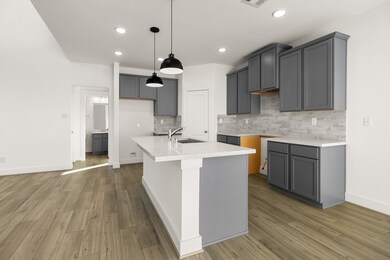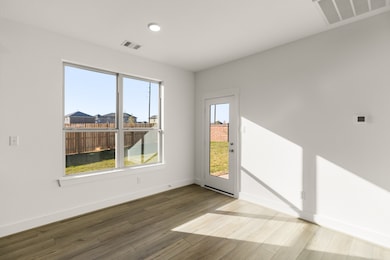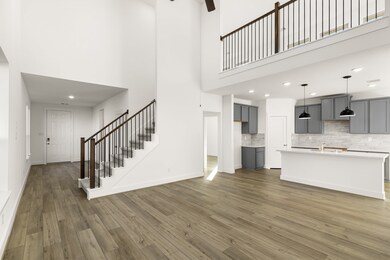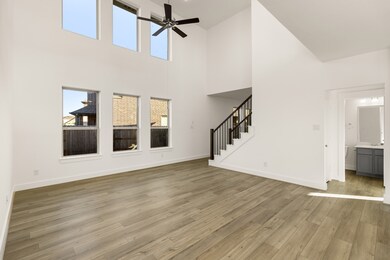
Highlights
- New Construction
- High Ceiling
- Game Room
- Traditional Architecture
- Granite Countertops
- Community Pool
About This Home
As of April 2025MLS# 57958078 - Built by HistoryMaker Homes - Ready Now! ~ This exceptional home offers 4 bedrooms, 3.5 baths, a dedicated study, and an expanded oversized game room. The open-concept layout features high ceilings and stylish wood tile flooring throughout the main living areas. The kitchen is a standout with 42-inch cabinets, sleek granite countertops, a ceramic tile backsplash, and stainless steel appliances. The kitchen island, complete with a built-in sink, enhances the space, while the breakfast nook is highlighted by a charming box window. The primary suite offers a luxurious ensuite bath with a double vanity, two sinks, a tub and separate shower, and a spacious walk-in closet. The walk-in closet is complemented by another box window, adding natural light. On the exterior, you’ll find a covered back patio, full gutters, sod, an irrigation system, and an energy-efficient tankless water heater for added convenience and comfort!
Home Details
Home Type
- Single Family
Year Built
- Built in 2024 | New Construction
HOA Fees
- $97 Monthly HOA Fees
Parking
- 2 Car Attached Garage
Home Design
- Traditional Architecture
- Brick Exterior Construction
- Slab Foundation
- Composition Roof
- Cement Siding
- Stone Siding
Interior Spaces
- 2,625 Sq Ft Home
- 2-Story Property
- High Ceiling
- Family Room
- Breakfast Room
- Home Office
- Game Room
- Utility Room
- Washer and Gas Dryer Hookup
Kitchen
- Gas Oven
- Gas Cooktop
- Microwave
- Dishwasher
- Kitchen Island
- Granite Countertops
- Disposal
Flooring
- Carpet
- Tile
Bedrooms and Bathrooms
- 4 Bedrooms
- Double Vanity
- Single Vanity
- Soaking Tub
- Separate Shower
Eco-Friendly Details
- ENERGY STAR Qualified Appliances
- Energy-Efficient Windows with Low Emissivity
- Energy-Efficient HVAC
- Energy-Efficient Lighting
- Energy-Efficient Thermostat
Schools
- Faldyn Elementary School
- Haskett Junior High School
- Freeman High School
Utilities
- Central Heating and Cooling System
- Heating System Uses Gas
- Programmable Thermostat
- Tankless Water Heater
Community Details
Overview
- Pmg Association, Phone Number (713) 329-7100
- Built by HistoryMaker Homes
- Sunterra 45S Subdivision
Recreation
- Community Pool
Map
Home Values in the Area
Average Home Value in this Area
Property History
| Date | Event | Price | Change | Sq Ft Price |
|---|---|---|---|---|
| 04/16/2025 04/16/25 | Sold | -- | -- | -- |
| 03/12/2025 03/12/25 | Pending | -- | -- | -- |
| 03/03/2025 03/03/25 | Price Changed | $424,990 | -3.4% | $162 / Sq Ft |
| 03/03/2025 03/03/25 | For Sale | $439,990 | 0.0% | $168 / Sq Ft |
| 02/13/2025 02/13/25 | Pending | -- | -- | -- |
| 01/24/2025 01/24/25 | For Sale | $439,990 | -- | $168 / Sq Ft |
Similar Homes in the area
Source: Houston Association of REALTORS®
MLS Number: 57958078
- 27111 Bel Air Point Ln
- 4719 Sand Clouds Dr
- 4714 Sand Clouds Dr
- 27039 Bel Air Point Ln
- 27035 Bel Air Point Ln
- 4807 Sand Clouds Dr
- 4818 Sand Clouds Dr
- 2223 Inglenook Grove Dr
- 2219 Inglenook Grove Dr
- 4935 Shimmer Side Dr
- 2236 Sonder Shore Dr
- 4730 Pitts Rd
- 27034 Flower Isle Ln
- 2204 Inglenook Grove Dr
- 4618 Pitts Rd
- 3021 Wild Dunes Dr
- 6414 Seafoam Lake Dr
- 6310 Laguna Terra Dr
- 3028 Ruby Ridge Dr
- 6338 Laguna Terra Dr
