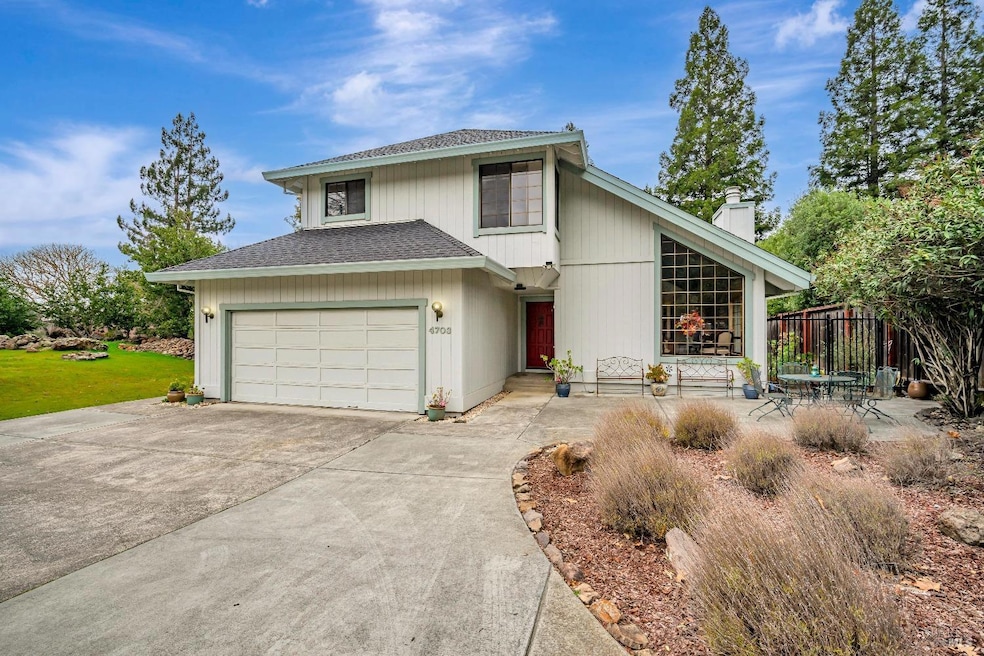
4703 Santa Rosita Ct Santa Rosa, CA 95405
Montgomery Village NeighborhoodHighlights
- 0.39 Acre Lot
- Cathedral Ceiling
- Corner Lot
- Strawberry Elementary School Rated A-
- Wood Flooring
- Great Room
About This Home
As of February 2025Welcome to 4703 Santa Rosita! This lovely two story-home nestled in the heart of the highly desirable Bennett Valley neighborhood. This charming and spacious home features three bedrooms and two baths with 2038 sq.ft of living space, situated in 16900 sq. ft. corner lot, built in 1979 per record. This huge open floor plan living room formal dining room combo has fireplace, cathedral ceilings, freshly interior paint, and has 2 car garage. The private backyard featured natural beauty and tranquility with a mature landscape and a huge deck and garden areas perfect for relaxation and entertainment. Excellent location close to Annadel State Park, Howarth Park and Spring Lake (hiking, running, swimming, fishing, camping, horseback, and mountain biking trails), award-winning schools (Strawberry Elementary), Bennett Valley Golf Course, shopping, restaurants, theaters, wineries and close to Montgomery Village. Don't miss the opportunity to make this desirable Bennett Valley home yours!
Home Details
Home Type
- Single Family
Est. Annual Taxes
- $4,115
Year Built
- Built in 1979
Lot Details
- 0.39 Acre Lot
- Wood Fence
- Wire Fence
- Back Yard Fenced
- Landscaped
- Corner Lot
- Garden
Parking
- 2 Car Direct Access Garage
- Front Facing Garage
- Garage Door Opener
Home Design
- Side-by-Side
Interior Spaces
- 2,038 Sq Ft Home
- 2-Story Property
- Cathedral Ceiling
- Ceiling Fan
- Formal Entry
- Great Room
- Family Room Off Kitchen
- Living Room with Fireplace
- Open Floorplan
- Dining Room
- Washer and Dryer Hookup
Kitchen
- Breakfast Area or Nook
- Free-Standing Electric Range
- Range Hood
- Microwave
- Dishwasher
Flooring
- Wood
- Linoleum
- Tile
Bedrooms and Bathrooms
- 3 Bedrooms
- Primary Bedroom Upstairs
- Bathroom on Main Level
- 2 Full Bathrooms
- Bathtub with Shower
Home Security
- Carbon Monoxide Detectors
- Fire and Smoke Detector
Outdoor Features
- Shed
Utilities
- Central Heating
- Internet Available
- Cable TV Available
Listing and Financial Details
- Assessor Parcel Number 049-620-001-000
Map
Home Values in the Area
Average Home Value in this Area
Property History
| Date | Event | Price | Change | Sq Ft Price |
|---|---|---|---|---|
| 02/24/2025 02/24/25 | Sold | $989,950 | 0.0% | $486 / Sq Ft |
| 01/19/2025 01/19/25 | For Sale | $989,950 | -- | $486 / Sq Ft |
Tax History
| Year | Tax Paid | Tax Assessment Tax Assessment Total Assessment is a certain percentage of the fair market value that is determined by local assessors to be the total taxable value of land and additions on the property. | Land | Improvement |
|---|---|---|---|---|
| 2023 | $4,115 | $358,582 | $106,713 | $251,869 |
| 2022 | $3,874 | $351,552 | $104,621 | $246,931 |
| 2021 | $3,800 | $344,660 | $102,570 | $242,090 |
| 2020 | $3,785 | $341,127 | $101,519 | $239,608 |
| 2019 | $3,809 | $334,439 | $99,529 | $234,910 |
| 2018 | $3,779 | $327,882 | $97,578 | $230,304 |
| 2017 | $3,690 | $321,454 | $95,665 | $225,789 |
| 2016 | $3,647 | $315,152 | $93,790 | $221,362 |
| 2015 | $3,529 | $310,419 | $92,382 | $218,037 |
| 2014 | $3,395 | $304,339 | $90,573 | $213,766 |
Mortgage History
| Date | Status | Loan Amount | Loan Type |
|---|---|---|---|
| Open | $742,462 | New Conventional | |
| Previous Owner | $138,500 | No Value Available |
Deed History
| Date | Type | Sale Price | Title Company |
|---|---|---|---|
| Grant Deed | $990,000 | Fidelity National Title Compan | |
| Interfamily Deed Transfer | -- | None Available | |
| Grant Deed | -- | Chicago Title Company | |
| Grant Deed | -- | Chicago Title Company | |
| Individual Deed | -- | North American Title Co Inc |
Similar Homes in Santa Rosa, CA
Source: Bay Area Real Estate Information Services (BAREIS)
MLS Number: 325000104
APN: 049-620-001
- 4725 Hillsboro Cir
- 4705 Shade Tree Ln
- 4713 Circle b Place
- 4799 Shade Tree Ln
- 2905 Jason Dr
- 1632 Arroyo Sierra Dr
- 2303 Woodlake Dr
- 2965 Jason Dr
- 1630 Arroyo Sierra Dr
- 2650 Tachevah Dr
- 4839 Hoen Ave
- 2801 Woodlake Dr Unit 23
- 3003 Woodlake Dr Unit 48
- 5071 Eliggi Ct
- 1628 Tahoe Dr
- 103 Woodlake Dr
- 4805 Glencannon St
- 4045 Hoen Ave
- 5085 Newanga Ave
- 2432 Compadre Dr
