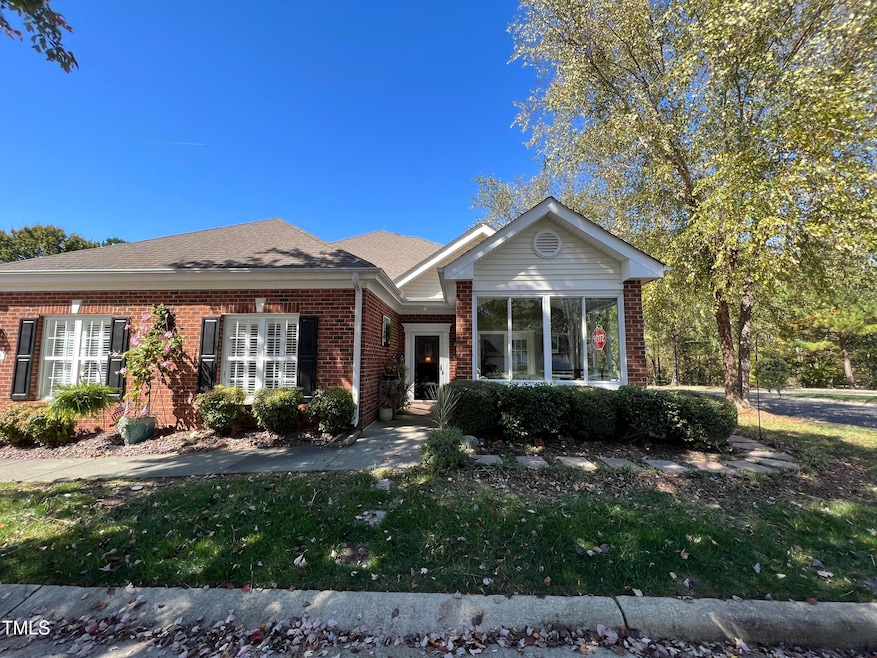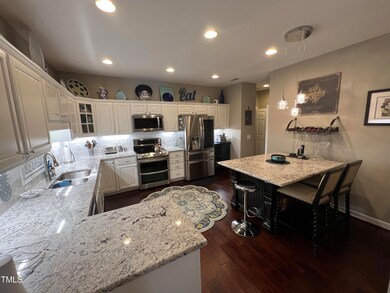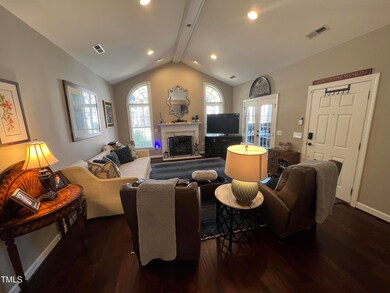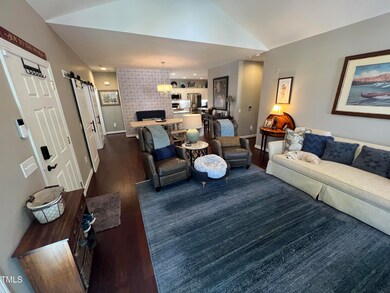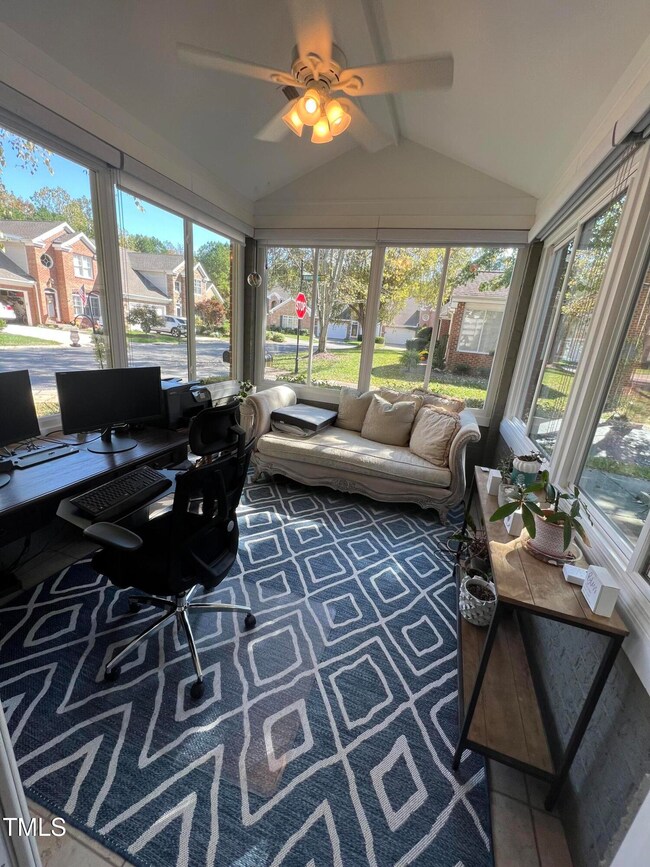
4703 Swanley Ct Raleigh, NC 27612
North Hills NeighborhoodHighlights
- Traditional Architecture
- Sun or Florida Room
- Granite Countertops
- Wood Flooring
- Corner Lot
- Mud Room
About This Home
As of February 2025Wonderful opportunity for a one-story townhouse in the Enclave at Inman Park. This corner end unit provides easy access with no stairs. Completely updated kitchen features new soft-close cabinets, granite countertops, tile backsplash, all stainless-steel appliances. Custom vanity and tiled showered/tub in bathrooms. New hardwoods throughout. The incredible primary bedroom has a trey ceiling, primary bathroom includes all new tile, and a walk-in shower. Closets and pantry installed by ''Closets By Design'' for maximum storage and convenience. Hardwood floors in living, kitchen, office and bedrooms. *Heated and Cooled sunroom with tile floor. Large family room with cozy fireplace and beautiful hardwood floors. This is a very desirable floor plan with two bedrooms, two full bathrooms, plus an office (which could be used a third bedroom without a closet). Attic fan installed to reduce cooling cost. New HVAC (2021). New roof (2024). Two-car garage. This unit also includes a bumped-out mudroom and laundry room, providing a convenient drop zone for jackets and shoes when you enter the house from the garage. Easy access to the Greenway. Neighborhood pool.
Townhouse Details
Home Type
- Townhome
Est. Annual Taxes
- $4,602
Year Built
- Built in 2002 | Remodeled
Lot Details
- 3,485 Sq Ft Lot
- 1 Common Wall
- South Facing Home
- Landscaped
HOA Fees
- $285 Monthly HOA Fees
Parking
- 2 Car Attached Garage
- Parking Accessed On Kitchen Level
- Front Facing Garage
- 2 Open Parking Spaces
Home Design
- Traditional Architecture
- Brick Exterior Construction
- Brick Foundation
- Shingle Roof
Interior Spaces
- 1,775 Sq Ft Home
- 1-Story Property
- Tray Ceiling
- Smooth Ceilings
- Ceiling Fan
- Gas Log Fireplace
- Mud Room
- Family Room with Fireplace
- Dining Room
- Home Office
- Sun or Florida Room
- Utility Room
- Laundry Room
Kitchen
- Electric Range
- Microwave
- Dishwasher
- Kitchen Island
- Granite Countertops
- Disposal
Flooring
- Wood
- Tile
Bedrooms and Bathrooms
- 2 Bedrooms
- Walk-In Closet
- 2 Full Bathrooms
- Walk-in Shower
Accessible Home Design
- Accessible Full Bathroom
- Accessible Common Area
- Central Living Area
- Handicap Accessible
- Accessible Entrance
Schools
- Lynn Road Elementary School
- Oberlin Middle School
- Sanderson High School
Utilities
- Forced Air Heating and Cooling System
- Cable TV Available
Community Details
- Association fees include ground maintenance
- Charleston Management Association, Phone Number (919) 847-3003
- Inman Park HOA
- Inman Park Subdivision
Listing and Financial Details
- Assessor Parcel Number 0796938610
Map
Home Values in the Area
Average Home Value in this Area
Property History
| Date | Event | Price | Change | Sq Ft Price |
|---|---|---|---|---|
| 02/28/2025 02/28/25 | Sold | $612,500 | -2.0% | $345 / Sq Ft |
| 02/17/2025 02/17/25 | Pending | -- | -- | -- |
| 02/08/2025 02/08/25 | For Sale | $625,000 | 0.0% | $352 / Sq Ft |
| 01/13/2025 01/13/25 | Pending | -- | -- | -- |
| 01/12/2025 01/12/25 | For Sale | $625,000 | -- | $352 / Sq Ft |
Tax History
| Year | Tax Paid | Tax Assessment Tax Assessment Total Assessment is a certain percentage of the fair market value that is determined by local assessors to be the total taxable value of land and additions on the property. | Land | Improvement |
|---|---|---|---|---|
| 2024 | $4,603 | $527,654 | $150,000 | $377,654 |
| 2023 | $3,720 | $339,450 | $65,000 | $274,450 |
| 2022 | $3,457 | $339,450 | $65,000 | $274,450 |
| 2021 | $3,323 | $339,450 | $65,000 | $274,450 |
| 2020 | $3,262 | $339,450 | $65,000 | $274,450 |
| 2019 | $3,048 | $261,308 | $45,000 | $216,308 |
| 2018 | $2,875 | $261,308 | $45,000 | $216,308 |
| 2017 | $2,738 | $261,308 | $45,000 | $216,308 |
| 2016 | $2,682 | $261,308 | $45,000 | $216,308 |
| 2015 | $2,766 | $265,149 | $60,000 | $205,149 |
| 2014 | $2,623 | $265,149 | $60,000 | $205,149 |
Mortgage History
| Date | Status | Loan Amount | Loan Type |
|---|---|---|---|
| Previous Owner | $184,500 | New Conventional | |
| Previous Owner | $192,500 | Adjustable Rate Mortgage/ARM | |
| Previous Owner | $28,750 | Credit Line Revolving | |
| Previous Owner | $232,000 | Unknown | |
| Previous Owner | $192,000 | Unknown | |
| Previous Owner | $1,000,000 | Unknown | |
| Previous Owner | $214,200 | No Value Available |
Deed History
| Date | Type | Sale Price | Title Company |
|---|---|---|---|
| Warranty Deed | $612,500 | None Listed On Document | |
| Warranty Deed | $342,500 | None Available | |
| Interfamily Deed Transfer | -- | None Available | |
| Warranty Deed | $281,000 | None Available | |
| Warranty Deed | $290,000 | None Available | |
| Warranty Deed | $225,500 | -- |
Similar Homes in Raleigh, NC
Source: Doorify MLS
MLS Number: 10070035
APN: 0796.16-93-8610-000
- 1721 Frenchwood Dr
- 5410 Thayer Dr
- 1904 French Dr
- 1116 Kimberly Dr
- 1224 Manchester Dr
- 5301 Inglewood Ln
- 4501 Bartlett Dr
- 4505 Keswick Dr
- 5120 Knaresborough Rd
- 802 Tyrrell Rd
- 806 Tyrrell Rd
- 5613 Ashton Dr
- 5703 Three Oaks Dr
- 1306 Lennox Place
- 1101 Manchester Dr
- 5001 Rampart St
- 604 Northbrook Dr
- 1001 Manchester Dr
- 5604 Groomsbridge Ct
- 2120 Hillock Dr
