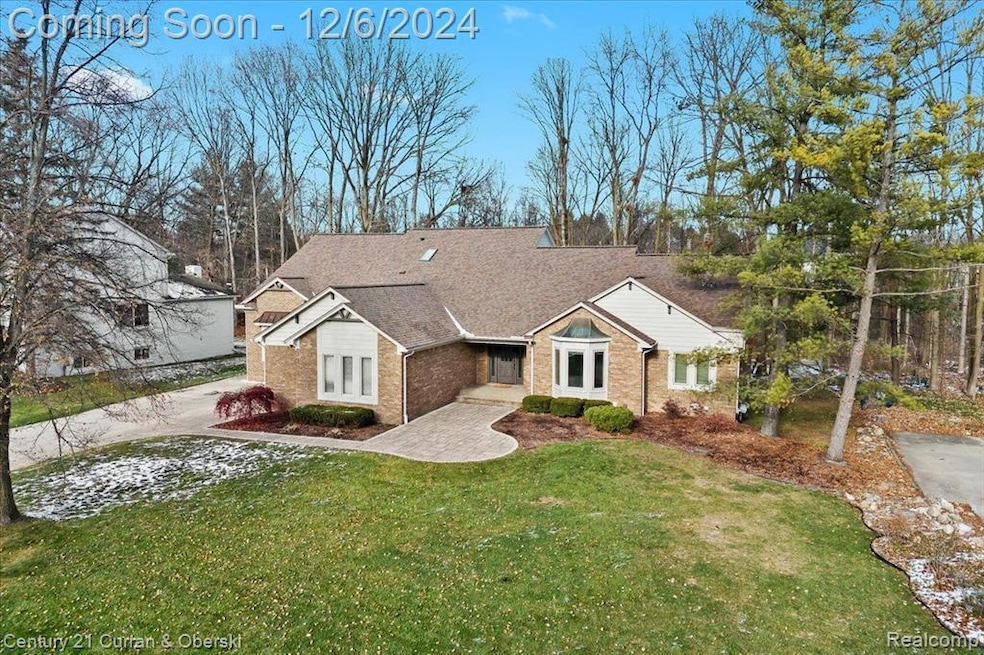
$795,000
- 5 Beds
- 4.5 Baths
- 3,100 Sq Ft
- 50328 Livingston Dr
- Unit 31
- Northville, MI
Stunning and recently updated 5-bedroom, 4.5-bath colonial home in Meadows At Northville Ridge. Step into the foyer adorned with hardwood floors, leading seamlessly to the open living room and spacious dining area. The two-story family room features a cozy gas fireplace and floor-to-ceiling windows that flood the space with natural light. The beautiful kitchen has been revitalized with quartz
Teresa Beaumont EXP Realty Main
