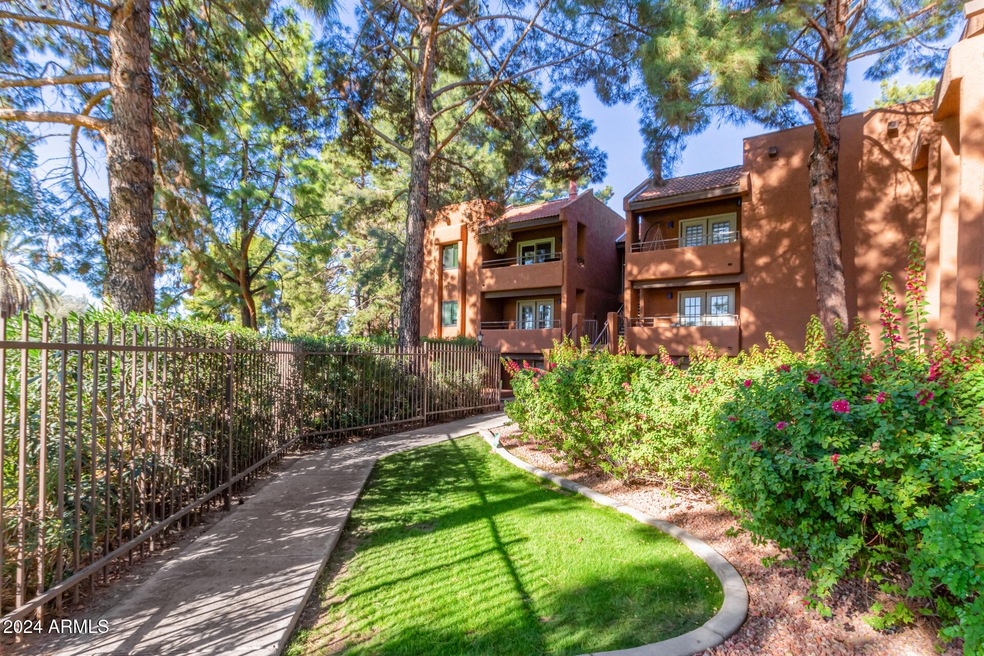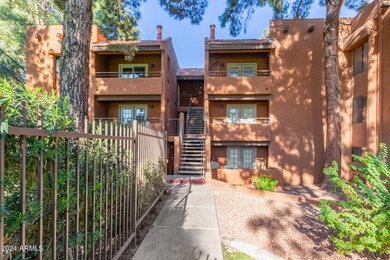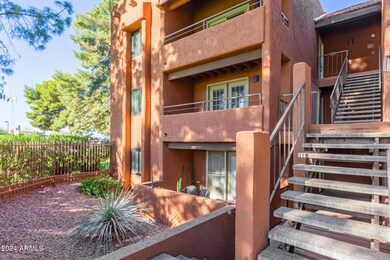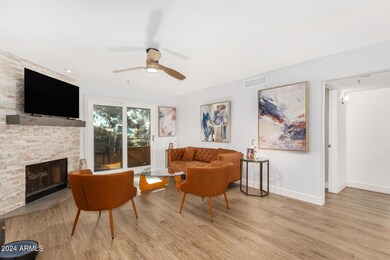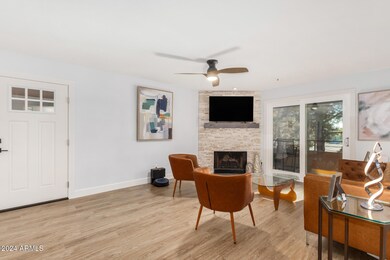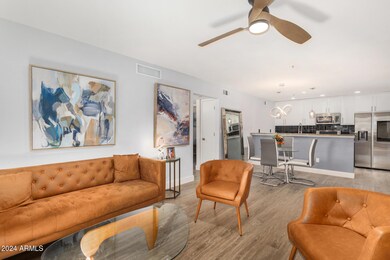
4704 E Paradise Village Pkwy N Unit 309 Phoenix, AZ 85032
Paradise Valley NeighborhoodHighlights
- Fitness Center
- Unit is on the top floor
- Mountain View
- Sunrise Middle School Rated A
- Gated Community
- Clubhouse
About This Home
As of December 2024Welcome to The TAOS Condominiums! Discover a clean & neat open floor plan inside this top-floor unit with tall ceilings, soft paint, and wood-look vinyl flooring. The living room has a fireplace with cladding stone accents, and in the dining room, you'll find a twisted LED chandelier. The white kitchen showcases shaker cabinets, contrasting black tile backsplash, granite counters, and SS appliances. The main bedroom has a lavish ensuite with a granite vanity. Enjoy a relaxing evening under the private covered balcony. This amazing complex offers three-story buildings surrounded by mature greenery and includes a pool, spa, clubhouse, and gym. What's not to like? Excellent location, easy access to freeways, and close to major roads. Act now!
Last Agent to Sell the Property
Keller Williams Integrity First License #SA648488000

Property Details
Home Type
- Condominium
Est. Annual Taxes
- $865
Year Built
- Built in 1984
Lot Details
- End Unit
- Two or More Common Walls
HOA Fees
- $317 Monthly HOA Fees
Home Design
- Contemporary Architecture
- Wood Frame Construction
- Tile Roof
- Built-Up Roof
- Stucco
Interior Spaces
- 1,038 Sq Ft Home
- 3-Story Property
- Ceiling height of 9 feet or more
- Double Pane Windows
- ENERGY STAR Qualified Windows with Low Emissivity
- Vinyl Clad Windows
- Tinted Windows
- Living Room with Fireplace
- Mountain Views
Kitchen
- Built-In Microwave
- Granite Countertops
Flooring
- Floors Updated in 2023
- Vinyl Flooring
Bedrooms and Bathrooms
- 2 Bedrooms
- Bathroom Updated in 2023
- 2 Bathrooms
Home Security
Parking
- 1 Carport Space
- Assigned Parking
- Unassigned Parking
Location
- Unit is on the top floor
- Property is near a bus stop
Schools
- Village Vista Elementary School
- Sunrise Middle School
- Paradise Valley High School
Utilities
- Refrigerated Cooling System
- Heating Available
- High Speed Internet
- Cable TV Available
Additional Features
- No Interior Steps
- Balcony
Listing and Financial Details
- Tax Lot 309
- Assessor Parcel Number 167-16-246
Community Details
Overview
- Association fees include roof repair, insurance, sewer, ground maintenance, street maintenance, front yard maint, trash, water, roof replacement, maintenance exterior
- Heywood Management Association, Phone Number (480) 820-1519
- Paradise Point Condominium Subdivision
Amenities
- Clubhouse
- Recreation Room
Recreation
- Fitness Center
- Heated Community Pool
- Community Spa
Security
- Gated Community
- Fire Sprinkler System
Map
Home Values in the Area
Average Home Value in this Area
Property History
| Date | Event | Price | Change | Sq Ft Price |
|---|---|---|---|---|
| 12/17/2024 12/17/24 | Sold | $333,000 | -2.0% | $321 / Sq Ft |
| 11/21/2024 11/21/24 | For Sale | $339,900 | +64.2% | $327 / Sq Ft |
| 06/19/2020 06/19/20 | Sold | $207,000 | -2.4% | $199 / Sq Ft |
| 04/18/2020 04/18/20 | Price Changed | $212,000 | -3.2% | $204 / Sq Ft |
| 04/06/2020 04/06/20 | For Sale | $219,000 | +16.5% | $211 / Sq Ft |
| 12/31/2019 12/31/19 | Sold | $188,000 | -3.6% | $181 / Sq Ft |
| 11/06/2019 11/06/19 | For Sale | $195,000 | 0.0% | $188 / Sq Ft |
| 03/12/2018 03/12/18 | Rented | $1,200 | -99.3% | -- |
| 03/02/2018 03/02/18 | Under Contract | -- | -- | -- |
| 02/26/2018 02/26/18 | Sold | $162,000 | 0.0% | $155 / Sq Ft |
| 02/26/2018 02/26/18 | For Rent | $1,200 | 0.0% | -- |
| 02/10/2018 02/10/18 | Pending | -- | -- | -- |
| 02/08/2018 02/08/18 | Price Changed | $165,950 | -1.2% | $159 / Sq Ft |
| 01/10/2018 01/10/18 | For Sale | $167,950 | -- | $161 / Sq Ft |
Tax History
| Year | Tax Paid | Tax Assessment Tax Assessment Total Assessment is a certain percentage of the fair market value that is determined by local assessors to be the total taxable value of land and additions on the property. | Land | Improvement |
|---|---|---|---|---|
| 2025 | $865 | $10,254 | -- | -- |
| 2024 | $845 | $9,765 | -- | -- |
| 2023 | $845 | $21,650 | $4,330 | $17,320 |
| 2022 | $838 | $16,080 | $3,210 | $12,870 |
| 2021 | $851 | $14,920 | $2,980 | $11,940 |
| 2020 | $822 | $14,220 | $2,840 | $11,380 |
| 2019 | $963 | $13,380 | $2,670 | $10,710 |
| 2018 | $931 | $12,980 | $2,590 | $10,390 |
| 2017 | $893 | $10,720 | $2,140 | $8,580 |
| 2016 | $878 | $10,010 | $2,000 | $8,010 |
| 2015 | $813 | $8,660 | $1,730 | $6,930 |
Mortgage History
| Date | Status | Loan Amount | Loan Type |
|---|---|---|---|
| Open | $266,400 | New Conventional | |
| Previous Owner | $75,000 | New Conventional | |
| Previous Owner | $182,360 | New Conventional | |
| Previous Owner | $182,360 | New Conventional |
Deed History
| Date | Type | Sale Price | Title Company |
|---|---|---|---|
| Warranty Deed | $333,000 | Old Republic Title Agency | |
| Warranty Deed | $207,000 | Fidelity Natl Ttl Agcy Inc | |
| Warranty Deed | $188,000 | Lawyers Title Of Arizona Inc | |
| Special Warranty Deed | $162,000 | Chicago Title Agency Inc |
Similar Homes in the area
Source: Arizona Regional Multiple Listing Service (ARMLS)
MLS Number: 6786975
APN: 167-16-246
- 4704 E Paradise Village Pkwy N Unit 213
- 13219 N 46th Place
- 13216 N 48th Place
- 4554 E Paradise Village Pkwy N Unit 115
- 4554 E Paradise Village Pkwy N Unit 210
- 4554 E Paradise Village Pkwy N Unit 249
- 4554 E Paradise Village Pkwy N Unit 231
- 4554 E Paradise Village Pkwy N Unit 161
- 4522 E Andora Dr
- 4444 E Paradise Village Pkwy N Unit 252
- 4444 E Paradise Village Pkwy N Unit 251
- 4444 E Paradise Village Pkwy N Unit 219
- 4444 E Paradise Village Pkwy N Unit 132
- 5020 E Pershing Ave
- 12809 N 50th St
- 4401 E Voltaire Ave
- 13816 N 46th St
- 4902 E Charter Oak Rd
- 4942 E Wethersfield Rd
- 13812 N 51st St
