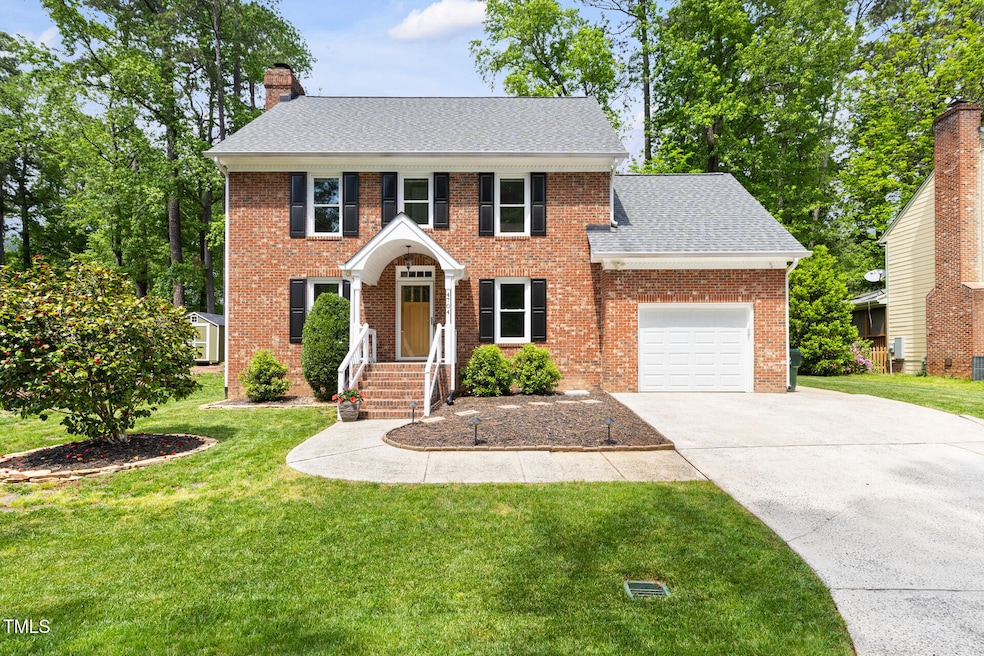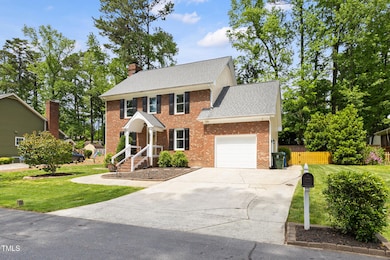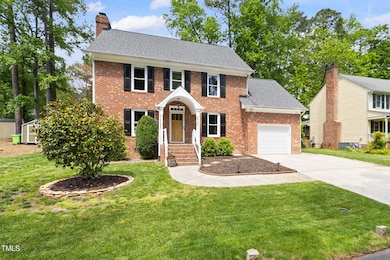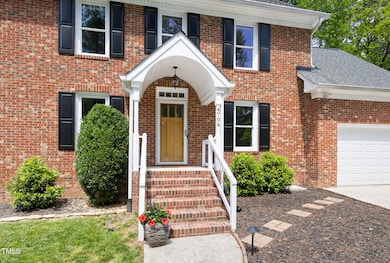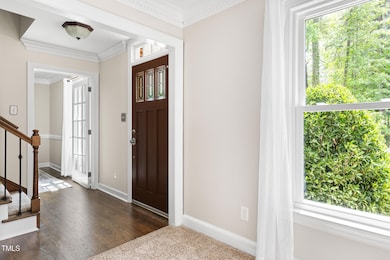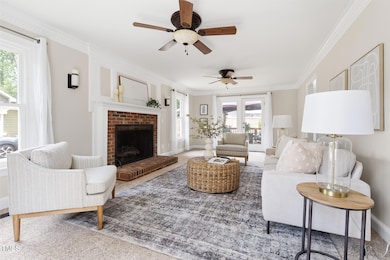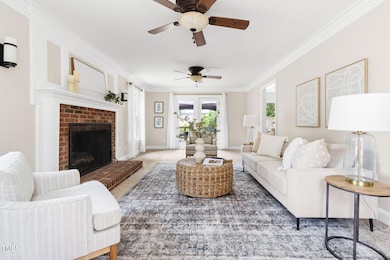
4704 Lancashire Dr Raleigh, NC 27613
Estimated payment $3,111/month
Highlights
- Popular Property
- Deck
- Wood Flooring
- Hilburn Academy Rated A-
- Traditional Architecture
- Finished Attic
About This Home
OFFER DEADLINE, Sunday, April 27th at 5PM. Multiple offers received. Welcome to this beautifully updated 2-story traditional home in Brittany Woods! This home features a timeless brick front exterior and many upgrades throughout. Step inside to discover refinished hardwood floors, formal dining, large living room with fireplace, gourmet eat-in kitchen complete with granite countertops and Bosch appliance perfect for meal prep or casual entertaining, new kitchen flooring and beautiful crown moulding.Upstairs, you'll find a large primary suite, updated bathrooms that provide modern elegance, new paint and more. Need extra space? The third-floor walk-up provides versatile living options and would make a great home office, playroom or guest room. Relax in the fenced backyard, complete with a hot tub for the ultimate in outdoor living or enjoy the neighborhood amenities including pool, tennis/pickleball court and playground.This home is a perfect blend of classic charm and modern convenience!
Open House Schedule
-
Sunday, April 27, 20252:00 to 4:00 pm4/27/2025 2:00:00 PM +00:004/27/2025 4:00:00 PM +00:00Add to Calendar
Home Details
Home Type
- Single Family
Est. Annual Taxes
- $3,609
Year Built
- Built in 1986 | Remodeled
Lot Details
- 7,405 Sq Ft Lot
- Fenced Yard
- Back Yard
HOA Fees
- $53 Monthly HOA Fees
Parking
- 1 Car Attached Garage
- Garage Door Opener
- 3 Open Parking Spaces
Home Design
- Traditional Architecture
- Brick Veneer
- Combination Foundation
- Shingle Roof
- Masonite
Interior Spaces
- 2,256 Sq Ft Home
- 2-Story Property
- Crown Molding
- Ceiling Fan
- Family Room with Fireplace
- Living Room
- Dining Room
Kitchen
- Eat-In Kitchen
- Electric Range
- Dishwasher
- Granite Countertops
- Disposal
Flooring
- Wood
- Carpet
- Luxury Vinyl Tile
Bedrooms and Bathrooms
- 4 Bedrooms
Laundry
- Laundry on upper level
- Dryer
- Washer
Attic
- Permanent Attic Stairs
- Finished Attic
Outdoor Features
- Deck
Schools
- Hilburn Academy Elementary And Middle School
- Leesville Road High School
Utilities
- Forced Air Heating and Cooling System
- Gas Water Heater
Listing and Financial Details
- Assessor Parcel Number 0787.15-64-0788.000
Community Details
Overview
- Towne Properties Brittany Woods HOA, Phone Number (919) 878-8787
- Brittany Woods Subdivision
Recreation
- Tennis Courts
- Community Playground
- Community Pool
Map
Home Values in the Area
Average Home Value in this Area
Tax History
| Year | Tax Paid | Tax Assessment Tax Assessment Total Assessment is a certain percentage of the fair market value that is determined by local assessors to be the total taxable value of land and additions on the property. | Land | Improvement |
|---|---|---|---|---|
| 2024 | $3,609 | $413,245 | $155,000 | $258,245 |
| 2023 | $3,227 | $294,195 | $85,000 | $209,195 |
| 2022 | $2,999 | $294,195 | $85,000 | $209,195 |
| 2021 | $2,883 | $294,195 | $85,000 | $209,195 |
| 2020 | $2,830 | $294,195 | $85,000 | $209,195 |
| 2019 | $2,739 | $234,604 | $70,000 | $164,604 |
| 2018 | $2,583 | $234,604 | $70,000 | $164,604 |
| 2017 | $2,461 | $234,604 | $70,000 | $164,604 |
| 2016 | $2,410 | $234,604 | $70,000 | $164,604 |
| 2015 | $2,350 | $225,044 | $64,000 | $161,044 |
| 2014 | $2,229 | $225,044 | $64,000 | $161,044 |
Property History
| Date | Event | Price | Change | Sq Ft Price |
|---|---|---|---|---|
| 04/25/2025 04/25/25 | For Sale | $495,000 | -- | $219 / Sq Ft |
Deed History
| Date | Type | Sale Price | Title Company |
|---|---|---|---|
| Warranty Deed | $207,500 | None Available | |
| Interfamily Deed Transfer | -- | -- | |
| Warranty Deed | $198,000 | -- | |
| Warranty Deed | $172,500 | -- | |
| Warranty Deed | $157,000 | -- |
Mortgage History
| Date | Status | Loan Amount | Loan Type |
|---|---|---|---|
| Open | $30,000 | Credit Line Revolving | |
| Open | $196,500 | Adjustable Rate Mortgage/ARM | |
| Closed | $206,482 | FHA | |
| Closed | $203,431 | FHA | |
| Previous Owner | $188,100 | Fannie Mae Freddie Mac | |
| Previous Owner | $138,000 | No Value Available | |
| Previous Owner | $17,091 | Unknown | |
| Previous Owner | $110,000 | No Value Available | |
| Closed | $25,850 | No Value Available |
Similar Homes in Raleigh, NC
Source: Doorify MLS
MLS Number: 10091879
APN: 0787.15-64-0788-000
- 4217 Pike Rd
- 7112 Benhart Dr
- 7117 Sandringham Dr
- 6036 Epping Forest Dr
- 7120 Sandringham Dr
- 4420 Tetbury Place
- 7373 Newport Ave
- 4524 Hamptonshire Dr
- 4401 Sprague Rd
- 4523 Hamptonshire Dr
- 4232 Vienna Crest Dr
- 4211 Norman Ridge Ln
- 4203 Norman Ridge Ln
- 7804 Hilburn Dr
- 7709 Highlandview Cir
- 8713 Little Deer Ln
- 6800 Chamonix Place
- 7705 Glenharden Dr
- 6600 Coach Light Cir
- 7816 Tylerton Dr
