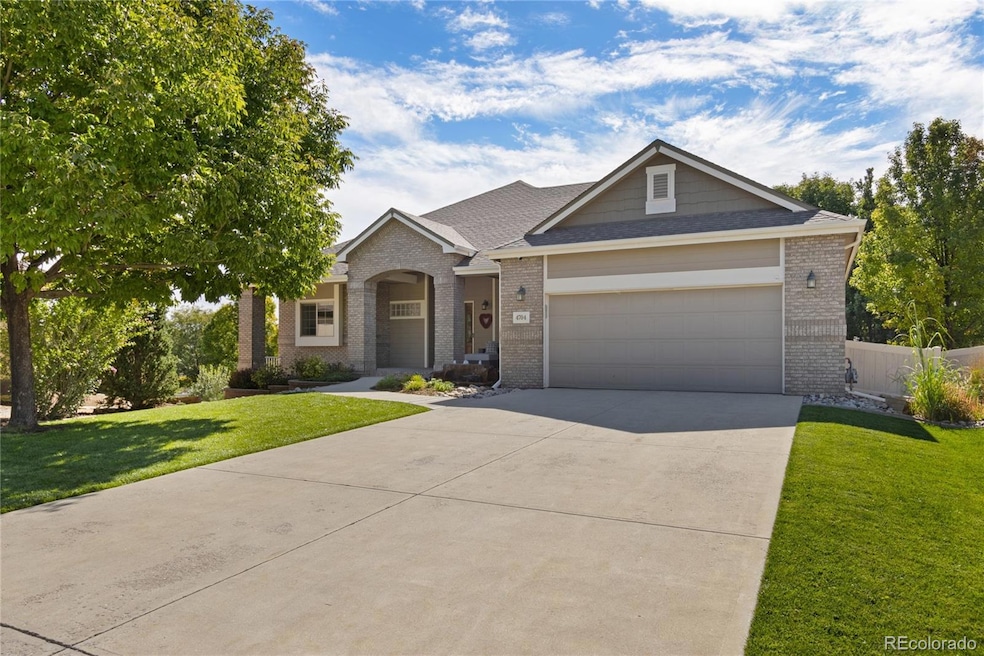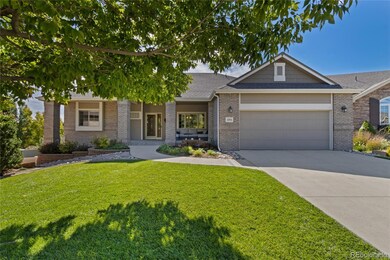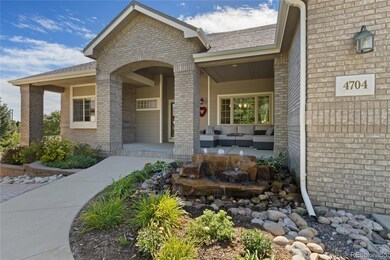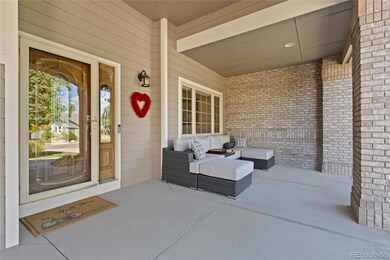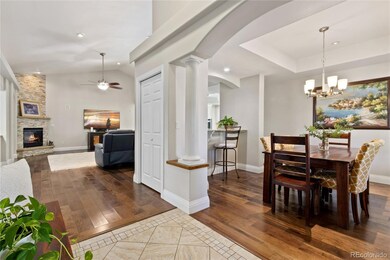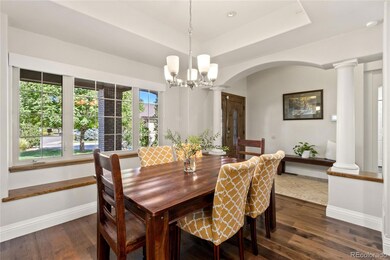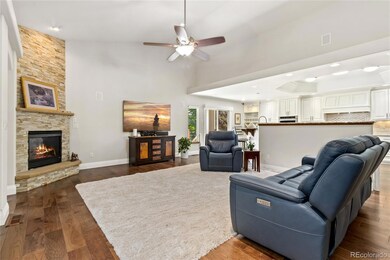
4704 Mimosa St Loveland, CO 80538
Highlights
- Primary Bedroom Suite
- Clubhouse
- Contemporary Architecture
- Open Floorplan
- Deck
- Great Room with Fireplace
About This Home
As of November 2024Located in desirable Alford Meadows, this exquisite ranch home with finished walkout basement is the perfect blend of luxury and functionality. The open floorplan features fresh paint, sophisticated architectural angles, chef's kitchen with stainless appliances and granite countertops, and a primary bedroom with 5-piece ensuite including luxury soaking tub. The well-appointed walkout basement is ideal for multigenerational living or guests. Featuring a dedicated entrance, primary mini-suite with adjacent 3/4 bath, convenient kitchenette, additional washer/dryer hookups, spacious living area, and an awesome 450+ sq ft workshop, one will never need to go upstairs! The true highlight of this home are the exquisitely kept grounds. Multiple outdoor areas include back deck and walkout patio, lush, private backyard, fenced side yard, and a large front porch accented by a stunning water feature. A generous, freshly painted 3-car garage is the cherry on top. With a neighborhood pool and open space as well as proximity to all that Colorado living has to offer, it's all here!
Last Agent to Sell the Property
Coldwell Banker Realty - Fort Collins Brokerage Email: ben.woodrum@coloradohomes.com,970-581-2540 License #40022621

Home Details
Home Type
- Single Family
Est. Annual Taxes
- $3,949
Year Built
- Built in 2004
Lot Details
- 0.28 Acre Lot
- Property is Fully Fenced
- Many Trees
HOA Fees
- $58 Monthly HOA Fees
Parking
- 3 Car Attached Garage
- Tandem Parking
Home Design
- Contemporary Architecture
- Brick Exterior Construction
- Frame Construction
- Composition Roof
Interior Spaces
- 1-Story Property
- Open Floorplan
- Wet Bar
- Vaulted Ceiling
- Ceiling Fan
- Gas Log Fireplace
- Double Pane Windows
- Window Treatments
- Great Room with Fireplace
- Dining Room
- Bonus Room
Kitchen
- Eat-In Kitchen
- Oven
- Range
- Microwave
- Dishwasher
- Kitchen Island
Flooring
- Wood
- Vinyl
Bedrooms and Bathrooms
- 4 Bedrooms | 3 Main Level Bedrooms
- Primary Bedroom Suite
- Walk-In Closet
Laundry
- Laundry Room
- Dryer
- Washer
Finished Basement
- Basement Fills Entire Space Under The House
- Bedroom in Basement
- 1 Bedroom in Basement
Outdoor Features
- Deck
- Patio
Schools
- Laurene Edmondson Elementary School
- Lucile Erwin Middle School
- Loveland High School
Utilities
- Forced Air Heating and Cooling System
- Natural Gas Connected
Listing and Financial Details
- Exclusions: Seller's personal property
- Assessor Parcel Number R1622113
Community Details
Overview
- Alford Meadows HOA, Phone Number (970) 237-6969
- Alford Lake Subdivision
Amenities
- Clubhouse
Recreation
- Community Pool
- Park
Map
Home Values in the Area
Average Home Value in this Area
Property History
| Date | Event | Price | Change | Sq Ft Price |
|---|---|---|---|---|
| 11/14/2024 11/14/24 | Sold | $835,000 | -1.8% | $224 / Sq Ft |
| 10/02/2024 10/02/24 | Price Changed | $850,000 | -1.7% | $228 / Sq Ft |
| 09/24/2024 09/24/24 | For Sale | $865,000 | +6.1% | $232 / Sq Ft |
| 06/22/2022 06/22/22 | Sold | $815,000 | +1.9% | $218 / Sq Ft |
| 05/05/2022 05/05/22 | For Sale | $800,000 | -- | $214 / Sq Ft |
Tax History
| Year | Tax Paid | Tax Assessment Tax Assessment Total Assessment is a certain percentage of the fair market value that is determined by local assessors to be the total taxable value of land and additions on the property. | Land | Improvement |
|---|---|---|---|---|
| 2025 | $3,949 | $54,987 | $7,705 | $47,282 |
| 2024 | $3,949 | $54,987 | $7,705 | $47,282 |
| 2022 | $2,942 | $36,974 | $6,012 | $30,962 |
| 2021 | $3,023 | $38,038 | $6,185 | $31,853 |
| 2020 | $2,977 | $37,437 | $6,721 | $30,716 |
| 2019 | $2,926 | $37,437 | $6,721 | $30,716 |
| 2018 | $2,943 | $35,755 | $4,896 | $30,859 |
| 2017 | $2,534 | $35,755 | $4,896 | $30,859 |
| 2016 | $2,503 | $34,133 | $5,413 | $28,720 |
| 2015 | $2,483 | $34,130 | $5,410 | $28,720 |
| 2014 | $2,217 | $29,480 | $4,020 | $25,460 |
Mortgage History
| Date | Status | Loan Amount | Loan Type |
|---|---|---|---|
| Previous Owner | $400,000 | New Conventional | |
| Previous Owner | $265,000 | New Conventional | |
| Previous Owner | $50,000 | Credit Line Revolving | |
| Previous Owner | $248,000 | New Conventional | |
| Previous Owner | $257,325 | FHA | |
| Previous Owner | $317,500 | Unknown | |
| Previous Owner | $212,654 | Unknown | |
| Closed | $79,350 | No Value Available |
Deed History
| Date | Type | Sale Price | Title Company |
|---|---|---|---|
| Special Warranty Deed | $835,000 | None Listed On Document | |
| Special Warranty Deed | $835,000 | None Listed On Document | |
| Special Warranty Deed | $815,000 | None Listed On Document | |
| Special Warranty Deed | $281,000 | Chicago Title Co | |
| Trustee Deed | -- | None Available | |
| Warranty Deed | $396,936 | Land Title Guarantee Company |
Similar Homes in the area
Source: REcolorado®
MLS Number: 3066895
APN: 96353-44-004
- 4760 Mimosa St
- 855 Norway Maple Dr
- 1151 W 45th St
- 563 W 48th St
- 1180 W 50th St
- 1267 W 45th St
- 4220 Smith Park Ct
- 1231 Autumn Purple Dr
- 5080 Coral Burst Cir
- 1145 Crabapple Dr
- 5130 Coral Burst Cir
- 4162 Balsa Ct
- 1230 Crabapple Dr
- 4408 Roosevelt Ave
- 318 W 47th St
- 551 W 39th St Unit 551
- 4910 Laporte Ave
- 4105 N Garfield Ave Unit 61
- 1319 Crabapple Dr
- 309 W 51st St
