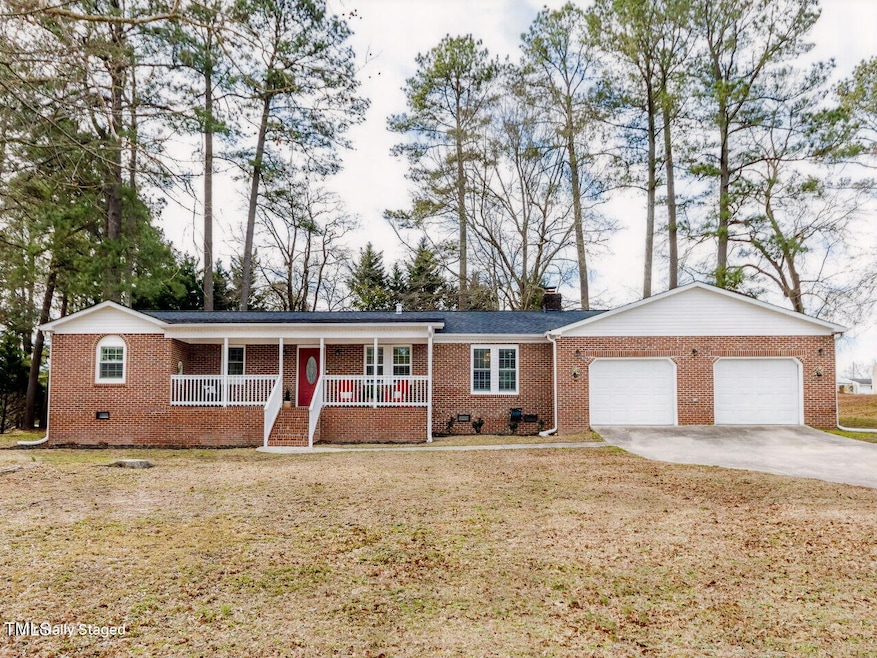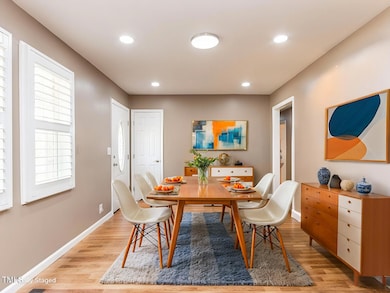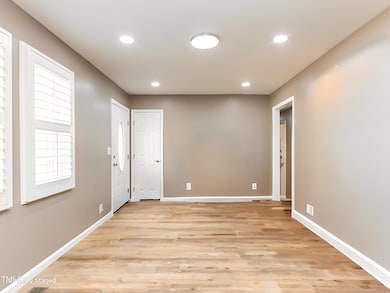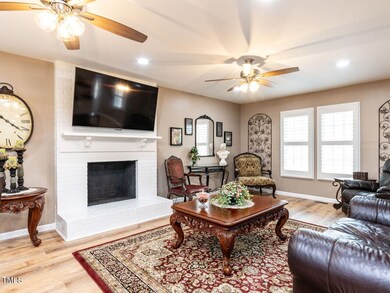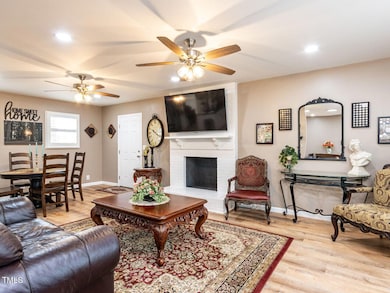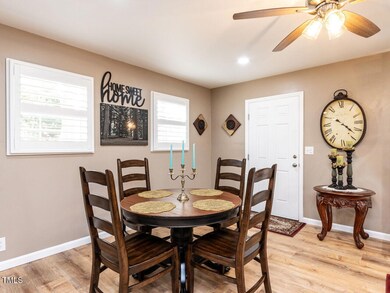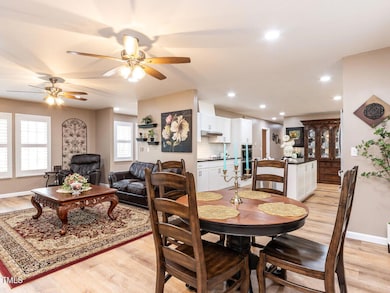
4704 Upchurch Ln Wake Forest, NC 27587
Estimated payment $2,523/month
Highlights
- Open Floorplan
- Traditional Architecture
- Quartz Countertops
- Sanford Creek Elementary School Rated A-
- Sun or Florida Room
- No HOA
About This Home
Stunning Fully Remodeled Brick Ranch on 1.15 Acres in an established Community.
Welcome to this inviting and beautifully remodeled brick ranch home, nestled on a peaceful 1.15-acre lot with mature trees and plenty of space to enjoy. Located just minutes from I-540 and Old Louisburg Road/Hwy 401, this home offers both tranquility and convenience.
With 1915 square feet of open living space on the main level, the home boasts stunning features throughout, including natural wide-plank LVP flooring, custom 3'' plantation shutters, recessed lighting, and ceiling fans. The heart of the home is the show-stopping kitchen, perfect for any home chef. Featuring sleek quartz countertops, a spacious island, and an abundance of custom 42-inch cabinets with elegant hardware, this kitchen is both stylish and functional. Stainless steel appliances, a flat stove top, built-in microwave and oven, and white glass subway tile complete the look.
The kitchen opens to both the sunroom on one side, offering beautiful views of the expansive backyard, and the breakfast area and living room on the other. The sunroom is bathed in natural light, creating the perfect space to relax, while the open-concept layout seamlessly connects the kitchen to the living areas, making this home ideal for both everyday living and entertaining.
A cozy white brick fireplace in the family room sets the perfect ambiance for chilly evenings. The separate living area offers endless possibilities, whether you envision it as an office, study, or formal dining room.
The primary suite is a true retreat, featuring a spacious walk-in shower, a double vanity with elegant quartz countertops, rectangular sinks, and upscale plumbing fixtures and lighting. Two additional bedrooms are generously sized and offer ample closet space, all enhanced by the beautiful plantation shutters. The hall bath is equally impressive, with quartz countertops and a tub/shower combo.
The two-car garage is expansive, offering plenty of room for both vehicles and storage or a workshop area. Recent updates include a new HVAC system, roof, and tankless water heater for optimal comfort and efficiency.
This home combines the beauty of nature with modern luxury, offering a perfect blend of privacy, space, and style. Don't miss the chance to make it yours!
Home Details
Home Type
- Single Family
Est. Annual Taxes
- $1,818
Year Built
- Built in 1982
Lot Details
- 1.15 Acre Lot
- Property fronts a private road
- Few Trees
- Back Yard
Parking
- 2 Car Attached Garage
- Front Facing Garage
- Garage Door Opener
- Private Driveway
- Additional Parking
- 4 Open Parking Spaces
Home Design
- Traditional Architecture
- Brick Exterior Construction
- Brick Foundation
- Shingle Roof
- Asphalt Roof
Interior Spaces
- 1,915 Sq Ft Home
- 1-Story Property
- Open Floorplan
- Ceiling Fan
- Family Room
- Living Room
- Breakfast Room
- Sun or Florida Room
- Basement
- Crawl Space
- Fire and Smoke Detector
Kitchen
- Built-In Electric Oven
- Electric Cooktop
- Range Hood
- Microwave
- Dishwasher
- Stainless Steel Appliances
- Kitchen Island
- Quartz Countertops
Flooring
- Tile
- Luxury Vinyl Tile
Bedrooms and Bathrooms
- 3 Bedrooms
- 2 Full Bathrooms
Laundry
- Laundry Room
- Washer and Electric Dryer Hookup
Schools
- Sanford Creek Elementary School
- Rolesville Middle School
- Rolesville High School
Utilities
- Cooling Available
- Heat Pump System
- Well
- Tankless Water Heater
- Septic Tank
Community Details
- No Home Owners Association
Listing and Financial Details
- Assessor Parcel Number 1758408523
Map
Home Values in the Area
Average Home Value in this Area
Tax History
| Year | Tax Paid | Tax Assessment Tax Assessment Total Assessment is a certain percentage of the fair market value that is determined by local assessors to be the total taxable value of land and additions on the property. | Land | Improvement |
|---|---|---|---|---|
| 2024 | $1,818 | $289,544 | $46,800 | $242,744 |
| 2023 | $1,496 | $189,358 | $28,800 | $160,558 |
| 2022 | $1,388 | $189,358 | $28,800 | $160,558 |
| 2021 | $1,351 | $189,358 | $28,800 | $160,558 |
| 2020 | $1,328 | $189,358 | $28,800 | $160,558 |
| 2019 | $1,226 | $147,645 | $23,040 | $124,605 |
| 2018 | $1,128 | $147,645 | $23,040 | $124,605 |
| 2017 | $1,070 | $147,645 | $23,040 | $124,605 |
| 2016 | $534 | $147,645 | $23,040 | $124,605 |
| 2015 | $519 | $143,717 | $23,520 | $120,197 |
| 2014 | -- | $143,717 | $23,520 | $120,197 |
Property History
| Date | Event | Price | Change | Sq Ft Price |
|---|---|---|---|---|
| 04/17/2025 04/17/25 | Price Changed | $424,900 | -1.2% | $222 / Sq Ft |
| 03/12/2025 03/12/25 | Price Changed | $429,900 | -1.6% | $224 / Sq Ft |
| 03/07/2025 03/07/25 | Price Changed | $436,900 | -0.7% | $228 / Sq Ft |
| 02/21/2025 02/21/25 | For Sale | $439,900 | -- | $230 / Sq Ft |
Deed History
| Date | Type | Sale Price | Title Company |
|---|---|---|---|
| Warranty Deed | $350,000 | None Listed On Document | |
| Warranty Deed | -- | None Available | |
| Warranty Deed | -- | None Available | |
| Warranty Deed | -- | None Available | |
| Interfamily Deed Transfer | -- | -- |
Mortgage History
| Date | Status | Loan Amount | Loan Type |
|---|---|---|---|
| Open | $252,500 | New Conventional | |
| Previous Owner | $10,000 | New Conventional | |
| Previous Owner | $73,900 | New Conventional | |
| Previous Owner | $129,200 | Unknown | |
| Previous Owner | $114,000 | Unknown | |
| Previous Owner | $100,000 | Purchase Money Mortgage | |
| Previous Owner | $70,000 | Unknown | |
| Previous Owner | $65,000 | Unknown |
Similar Homes in Wake Forest, NC
Source: Doorify MLS
MLS Number: 10077205
APN: 1758.03-40-8523-000
- 3728 Gideon Dr
- 503 Bendemeer Ln
- 507 Excelsior Ct
- 509 Excelsior Ct
- 608 Marshskip Way
- 253 Bendemeer Ln
- 610 Marshskip Way
- 612 Marshskip Way
- 703 Jamescroft Way
- 707 Jamescroft Way
- 709 Jamescroft Way
- 4208 Louisbury Rd
- 205 Virginia Water Dr
- 4140 Stells Rd
- 4505 Mitchell Mill Rd
- 4810 Mitchell Mill Rd
- 408 Froyle Ct
- 505 Redford Place Dr
- 402 Green Turret Dr
- 700 Compeer Way Unit 29
