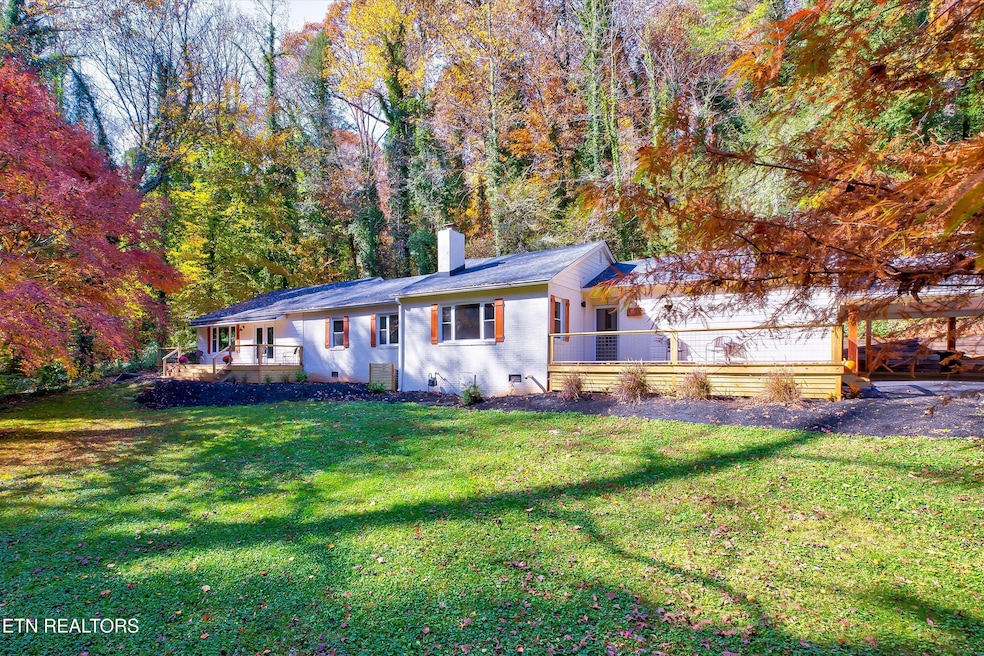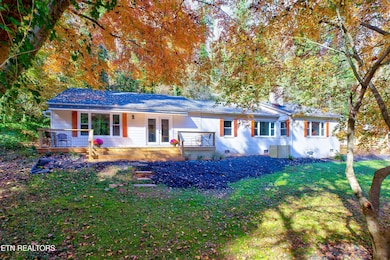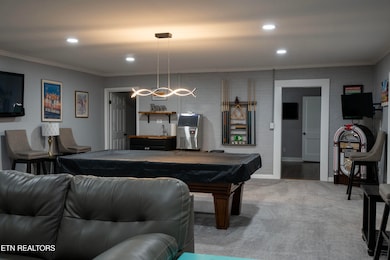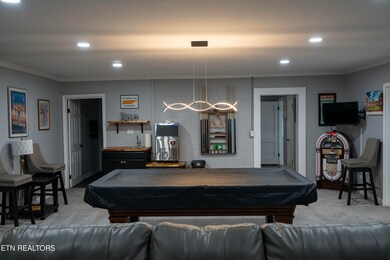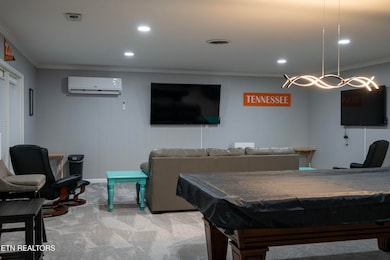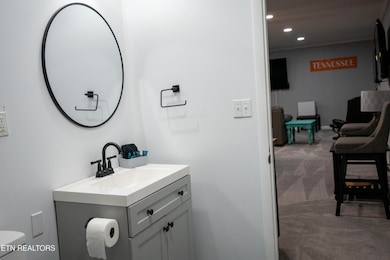
4705 Appleby Ln Knoxville, TN 37920
Estimated payment $2,839/month
Highlights
- View of Trees or Woods
- Deck
- Creek On Lot
- Landscaped Professionally
- Private Lot
- Wooded Lot
About This Home
Come home to this amazing renovated large rancher on over half an acre! This home is in the county but very close to UT hospital and campus. Renovated over the last couple years with new windows, roof, flooring, kitchen, baths, electrical and plumbing work. HVAC serviced yearly. New appliances and laundry room. New dehumidifier in crawl space with a new door. New gutter system. The new owner has this home set up for short term rental and due to personal reasons is selling. This home comes completely furnished and is set up great. Perfect for a family, students, rental/maybe travel nurses, corporate rental...Make your appointment today to see this unique property!!
Home Details
Home Type
- Single Family
Est. Annual Taxes
- $984
Year Built
- Built in 1955
Lot Details
- 0.65 Acre Lot
- Landscaped Professionally
- Private Lot
- Level Lot
- Wooded Lot
Property Views
- Woods
- Countryside Views
- Forest
Home Design
- Traditional Architecture
- Brick Exterior Construction
- Slab Foundation
- Wood Siding
Interior Spaces
- 2,884 Sq Ft Home
- Gas Log Fireplace
- Brick Fireplace
- ENERGY STAR Qualified Windows
- Drapes & Rods
- Great Room
- Breakfast Room
- Combination Kitchen and Dining Room
- Home Office
- Bonus Room
- Crawl Space
- Fire and Smoke Detector
Kitchen
- Eat-In Kitchen
- Self-Cleaning Oven
- Range
- Microwave
- Dishwasher
- Kitchen Island
Flooring
- Wood
- Carpet
- Tile
Bedrooms and Bathrooms
- 4 Bedrooms
- Primary Bedroom on Main
- 3 Full Bathrooms
- Walk-in Shower
Laundry
- Laundry Room
- Dryer
- Washer
Parking
- 2 Carport Spaces
- 2 Car Parking Spaces
- Parking Available
- Off-Street Parking
Outdoor Features
- Creek On Lot
- Deck
- Patio
Utilities
- Zoned Heating and Cooling System
- Heating System Uses Natural Gas
- Septic Tank
- Internet Available
Community Details
- No Home Owners Association
- Woodson Add Unit 2 Subdivision
Listing and Financial Details
- Assessor Parcel Number 122GB008
Map
Home Values in the Area
Average Home Value in this Area
Tax History
| Year | Tax Paid | Tax Assessment Tax Assessment Total Assessment is a certain percentage of the fair market value that is determined by local assessors to be the total taxable value of land and additions on the property. | Land | Improvement |
|---|---|---|---|---|
| 2024 | $984 | $63,350 | $0 | $0 |
| 2023 | $984 | $63,350 | $0 | $0 |
| 2022 | $984 | $63,350 | $0 | $0 |
| 2021 | $1,010 | $47,625 | $0 | $0 |
| 2020 | $1,010 | $47,625 | $0 | $0 |
| 2019 | $1,010 | $47,625 | $0 | $0 |
| 2018 | $1,010 | $47,625 | $0 | $0 |
| 2017 | $1,010 | $47,625 | $0 | $0 |
| 2016 | $844 | $0 | $0 | $0 |
| 2015 | $844 | $0 | $0 | $0 |
| 2014 | $844 | $0 | $0 | $0 |
Property History
| Date | Event | Price | Change | Sq Ft Price |
|---|---|---|---|---|
| 04/17/2025 04/17/25 | Price Changed | $495,000 | -5.7% | $172 / Sq Ft |
| 03/31/2025 03/31/25 | Price Changed | $525,000 | -4.5% | $182 / Sq Ft |
| 02/27/2025 02/27/25 | For Sale | $550,000 | +26.1% | $191 / Sq Ft |
| 05/13/2024 05/13/24 | Sold | $436,000 | -6.2% | $151 / Sq Ft |
| 04/03/2024 04/03/24 | Pending | -- | -- | -- |
| 03/20/2024 03/20/24 | For Sale | $465,000 | 0.0% | $161 / Sq Ft |
| 03/11/2024 03/11/24 | Pending | -- | -- | -- |
| 12/05/2023 12/05/23 | For Sale | $465,000 | -- | $161 / Sq Ft |
Deed History
| Date | Type | Sale Price | Title Company |
|---|---|---|---|
| Warranty Deed | $436,000 | None Listed On Document | |
| Quit Claim Deed | -- | -- | |
| Warranty Deed | $90,000 | American Fidelity Title Co I |
Mortgage History
| Date | Status | Loan Amount | Loan Type |
|---|---|---|---|
| Open | $286,000 | New Conventional | |
| Previous Owner | $149,100 | New Conventional | |
| Previous Owner | $64,925 | Credit Line Revolving | |
| Previous Owner | $72,500 | Credit Line Revolving | |
| Previous Owner | $83,089 | Purchase Money Mortgage |
Similar Homes in Knoxville, TN
Source: East Tennessee REALTORS® MLS
MLS Number: 1291253
APN: 122GB-008
- 2809 Woodson Dr
- 3009 Ticonderoga Ln
- 4830 Briar Rock Ln
- 4846 Briar Rock Ln
- 4937 Creek Bank Dr
- 3112 Saratoga Dr
- 5201 Potomac Rd
- 1521 Cherokee Blvd
- 2024 Franklin Ln
- 5112 Odell Rd
- 2632 SW Lynbrulee Ln
- 1721 S Forest Dr
- 3636 Taliluna Ave Unit 201
- 3636 Taliluna Ave Unit 528
- 3636 Taliluna Ave Unit 123
- 3636 Taliluna Ave Unit 133
- 1800 Woodson Dr
- Tract B Montlake Dr
- Tract A Montlake Dr
- 1410 Tugaloo Dr
