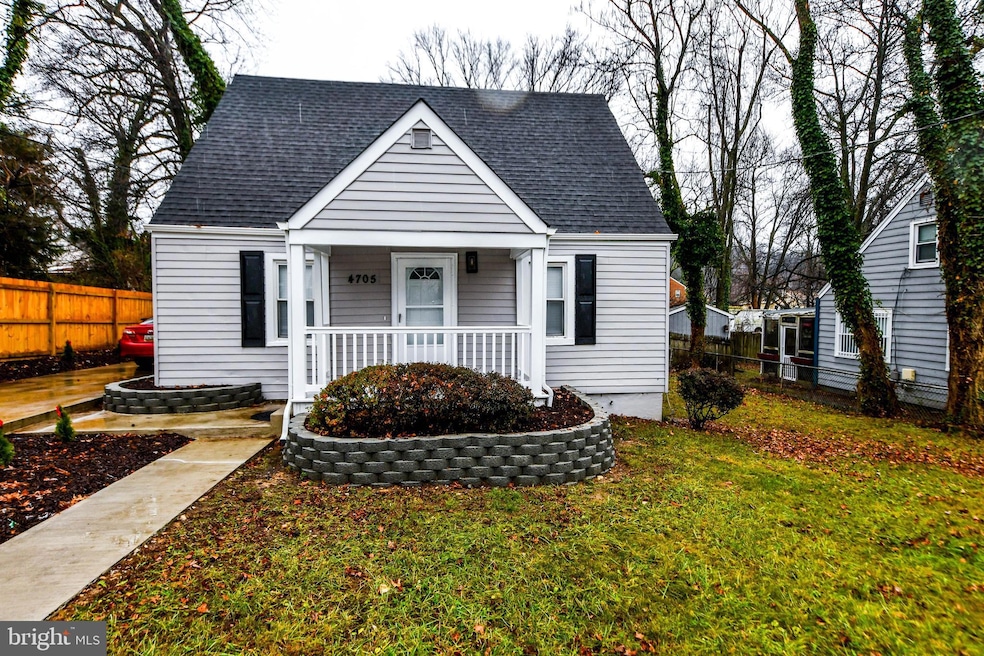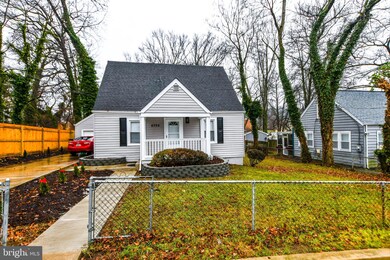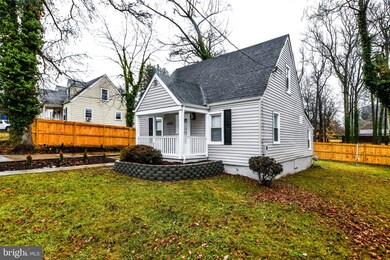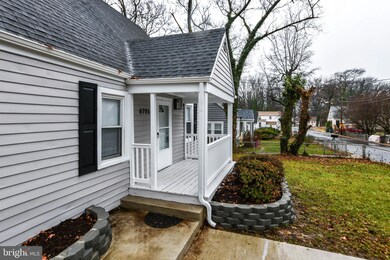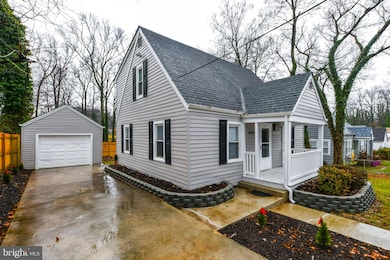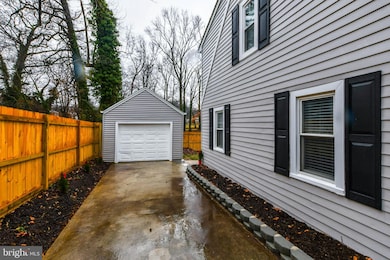
4705 Bennett Ave Suitland, MD 20746
Suitland - Silver Hill NeighborhoodHighlights
- No HOA
- Bungalow
- Forced Air Heating and Cooling System
- 1 Car Detached Garage
- Parking Storage or Cabinetry
About This Home
As of February 2025Curious about what makes Bradbury Sub such a great community? Come see for yourself! This stunning 4-bedroom, 2-bathroom detached home offers everything you need for comfortable living. Each level features beautifully updated bathrooms, adding a touch of modern luxury. The main level boasts stainless steel appliances, granite countertops, an island in the kitchen and recessed lighting throughout, creating an inviting and stylish atmosphere.
Relax and entertain in the spacious backyard, perfect for grilling or unwinding. The home also includes a one-car garage and driveway for added convenience. With all updates already completed, this home is move-in ready—just bring your belongings and start enjoying your new space.
Don't miss out—schedule a visit today!
Home Details
Home Type
- Single Family
Est. Annual Taxes
- $3,187
Year Built
- Built in 1940
Lot Details
- 5,525 Sq Ft Lot
- Property is zoned RSF65
Parking
- 1 Car Detached Garage
- 2 Driveway Spaces
- Parking Storage or Cabinetry
- Front Facing Garage
- On-Street Parking
Home Design
- Bungalow
- Frame Construction
Interior Spaces
- 1,104 Sq Ft Home
- Property has 2.5 Levels
- Crawl Space
Bedrooms and Bathrooms
- 4 Main Level Bedrooms
- 2 Full Bathrooms
Utilities
- Forced Air Heating and Cooling System
- Electric Water Heater
Community Details
- No Home Owners Association
Listing and Financial Details
- Tax Lot 8
- Assessor Parcel Number 17060446385
Map
Home Values in the Area
Average Home Value in this Area
Property History
| Date | Event | Price | Change | Sq Ft Price |
|---|---|---|---|---|
| 02/14/2025 02/14/25 | Sold | $400,000 | +0.8% | $362 / Sq Ft |
| 01/18/2025 01/18/25 | Pending | -- | -- | -- |
| 12/30/2024 12/30/24 | For Sale | $397,000 | +84.7% | $360 / Sq Ft |
| 06/26/2024 06/26/24 | Sold | $215,000 | -4.4% | $195 / Sq Ft |
| 06/13/2024 06/13/24 | Pending | -- | -- | -- |
| 06/10/2024 06/10/24 | For Sale | $225,000 | -- | $204 / Sq Ft |
Tax History
| Year | Tax Paid | Tax Assessment Tax Assessment Total Assessment is a certain percentage of the fair market value that is determined by local assessors to be the total taxable value of land and additions on the property. | Land | Improvement |
|---|---|---|---|---|
| 2024 | $2,191 | $214,500 | $0 | $0 |
| 2023 | $3,325 | $197,000 | $60,300 | $136,700 |
| 2022 | $3,186 | $187,600 | $0 | $0 |
| 2021 | $3,046 | $178,200 | $0 | $0 |
| 2020 | $2,906 | $168,800 | $45,100 | $123,700 |
| 2019 | $2,820 | $163,033 | $0 | $0 |
| 2018 | $2,735 | $157,267 | $0 | $0 |
| 2017 | $2,649 | $151,500 | $0 | $0 |
| 2016 | -- | $140,767 | $0 | $0 |
| 2015 | $3,207 | $130,033 | $0 | $0 |
| 2014 | $3,207 | $119,300 | $0 | $0 |
Mortgage History
| Date | Status | Loan Amount | Loan Type |
|---|---|---|---|
| Open | $400,000 | VA | |
| Previous Owner | $256,500 | Stand Alone Second | |
| Previous Owner | $256,500 | Stand Alone Second | |
| Previous Owner | $45,000 | Stand Alone Second | |
| Previous Owner | $45,000 | Stand Alone Second | |
| Previous Owner | $0 | Unknown |
Deed History
| Date | Type | Sale Price | Title Company |
|---|---|---|---|
| Deed | $400,000 | Counsel Title | |
| Deed | $212,500 | Counsel Title | |
| Deed | $70,875 | -- | |
| Deed | $143,572 | -- | |
| Deed | $143,572 | -- | |
| Deed | $112,445 | -- | |
| Deed | -- | -- | |
| Deed | $112,445 | -- | |
| Deed | $225,000 | -- | |
| Deed | $225,000 | -- | |
| Deed | $112,500 | -- | |
| Deed | $69,000 | -- | |
| Deed | $87,000 | -- |
Similar Homes in the area
Source: Bright MLS
MLS Number: MDPG2136404
APN: 06-0446385
- 1915 Lakewood St
- 1807 Porter Ave
- 4305 Byers St
- 4210 Alton St
- 4212 Byers St
- 4313 Vine St
- 1804 Clark Place
- 4605 Pistachio Ln
- 4223 Vine St
- 4725 Pistachio Ln
- 4313 Shell St
- 4719 Rollingdale Way
- 1512 Nova Ave
- 4113 Vine St
- 4006 Alton St
- 4103 Will St
- 3910 Billings Place
- 0 Quadrant St
- 1401 Billings Ave
- 1404 Edgewick Ave
