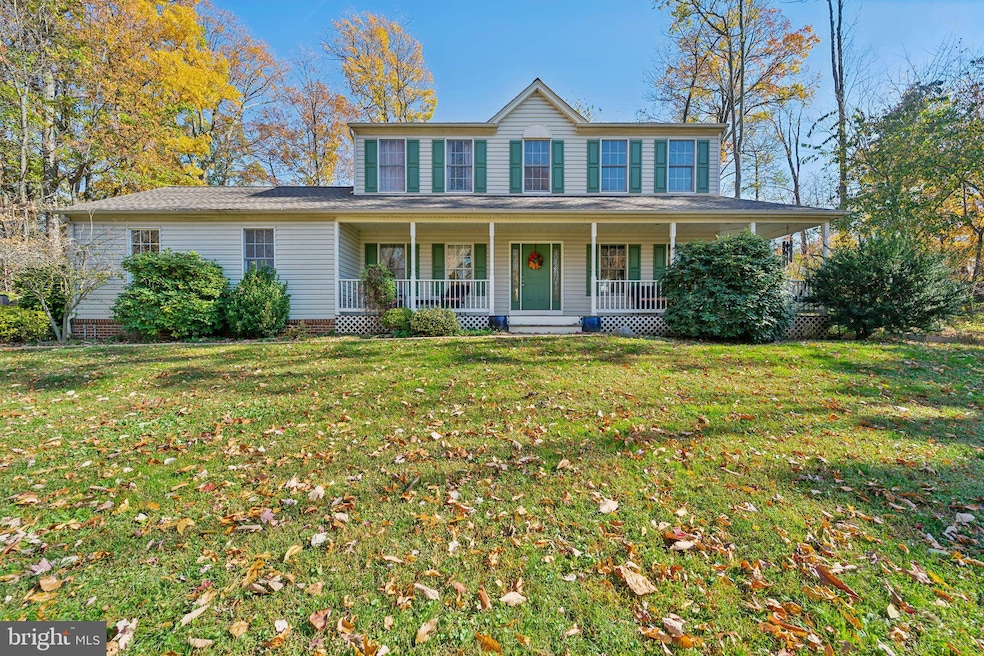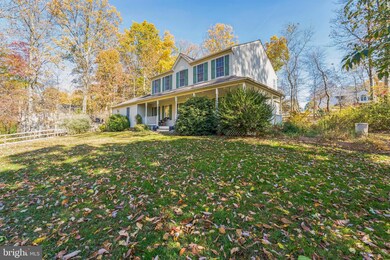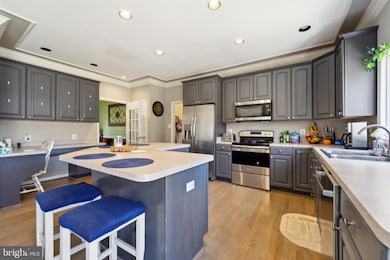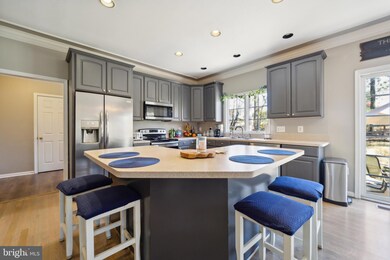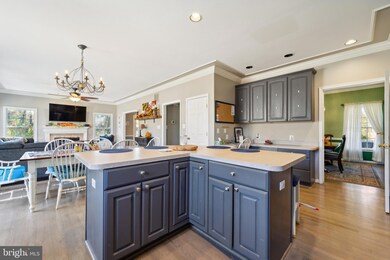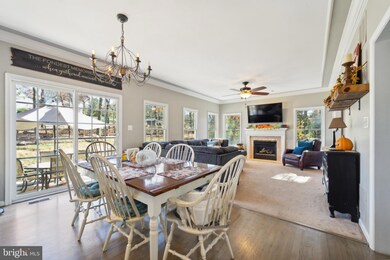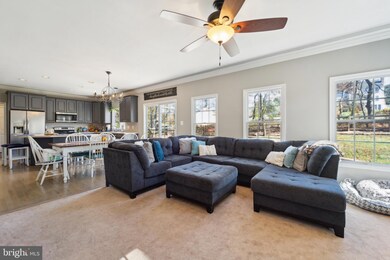
4705 Caleb Wood Dr Mount Airy, MD 21771
Highlights
- 1.37 Acre Lot
- Open Floorplan
- Private Lot
- Green Valley Elementary School Rated A-
- Colonial Architecture
- Wood Flooring
About This Home
As of February 2025Stunning colonial home on 1.37 acre partially wooded lot nestled in the heart of sought-after West Oak Fields community. This well-kept home features 4 bedrooms, 2.5 baths with an open floor plan throughout, beginning with an inviting foyer. The spacious eat-in kitchen has upgraded kitchen cabinets, stainless steel appliances and a large island. Tray ceilings, plentiful natural light and gas fireplace complete the family room off the kitchen. Hardwood floors and exquisite trim present throughout the main level. Off the kitchen is a spacious mud room/laundry room that leads to a side-load two car garage. The primary suite boasts vaulted ceilings, two walk in closets, double vanities, and soaking tub. Additional three bedrooms and full bath located upstairs. Recent updates include an architectural shingle roof that is less than 2 years old, a replaced hot water heater and new well holding tank. Spacious and inviting wrap around front porch for outdoor enjoyment with a wooded private setting. Spend your evenings in a private landscaped backyard surrounded by trees that is fully fenced with a patio that stretches the length of the home. This home is an entertainer's dream! Quiet countryside estate in close proximity to Mount Airy, New Market and Urbana shopping and restaurants. No HOA!
Home Details
Home Type
- Single Family
Est. Annual Taxes
- $5,984
Year Built
- Built in 1997
Lot Details
- 1.37 Acre Lot
- Property is Fully Fenced
- Landscaped
- Private Lot
- Back Yard
- Property is in excellent condition
- Property is zoned R1
Parking
- 2 Car Direct Access Garage
- 12 Driveway Spaces
- Side Facing Garage
Home Design
- Colonial Architecture
- Slab Foundation
- Frame Construction
- Shingle Roof
- Vinyl Siding
Interior Spaces
- Property has 2 Levels
- Open Floorplan
- Chair Railings
- Crown Molding
- Wainscoting
- Ceiling Fan
- Recessed Lighting
- Gas Fireplace
- Vinyl Clad Windows
- Window Treatments
- Family Room Off Kitchen
- Combination Kitchen and Living
- Dining Area
- Attic
Kitchen
- Breakfast Area or Nook
- Eat-In Kitchen
- Built-In Microwave
- Dishwasher
- Stainless Steel Appliances
- Kitchen Island
Flooring
- Wood
- Carpet
Bedrooms and Bathrooms
- 4 Bedrooms
- En-Suite Bathroom
- Walk-In Closet
- Soaking Tub
Laundry
- Laundry on main level
- Dryer
- Washer
Unfinished Basement
- Heated Basement
- Walk-Up Access
- Side Basement Entry
Outdoor Features
- Patio
Schools
- Twin Ridge Elementary School
- New Market Middle School
- Linganore High School
Utilities
- Forced Air Heating and Cooling System
- Heating System Powered By Owned Propane
- Water Treatment System
- Well
- Propane Water Heater
- Septic Tank
- Cable TV Available
Community Details
- No Home Owners Association
- West Oak Fields Subdivision
Listing and Financial Details
- Tax Lot 27
- Assessor Parcel Number 1109290788
Map
Home Values in the Area
Average Home Value in this Area
Property History
| Date | Event | Price | Change | Sq Ft Price |
|---|---|---|---|---|
| 02/03/2025 02/03/25 | Sold | $750,000 | 0.0% | $310 / Sq Ft |
| 01/01/2025 01/01/25 | Pending | -- | -- | -- |
| 12/01/2024 12/01/24 | Price Changed | $749,999 | -3.4% | $310 / Sq Ft |
| 11/25/2024 11/25/24 | Price Changed | $775,999 | -1.3% | $321 / Sq Ft |
| 11/21/2024 11/21/24 | Price Changed | $785,995 | -1.8% | $325 / Sq Ft |
| 11/15/2024 11/15/24 | For Sale | $799,995 | +72.0% | $331 / Sq Ft |
| 03/18/2019 03/18/19 | Sold | $465,000 | +0.6% | $192 / Sq Ft |
| 02/05/2019 02/05/19 | Pending | -- | -- | -- |
| 01/22/2019 01/22/19 | Price Changed | $462,000 | -5.1% | $191 / Sq Ft |
| 12/10/2018 12/10/18 | For Sale | $487,000 | -- | $202 / Sq Ft |
Tax History
| Year | Tax Paid | Tax Assessment Tax Assessment Total Assessment is a certain percentage of the fair market value that is determined by local assessors to be the total taxable value of land and additions on the property. | Land | Improvement |
|---|---|---|---|---|
| 2024 | $6,078 | $489,700 | $188,300 | $301,400 |
| 2023 | $5,510 | $461,667 | $0 | $0 |
| 2022 | $5,184 | $433,633 | $0 | $0 |
| 2021 | $4,792 | $405,600 | $118,100 | $287,500 |
| 2020 | $4,726 | $394,200 | $0 | $0 |
| 2019 | $4,594 | $382,800 | $0 | $0 |
| 2018 | $4,353 | $371,400 | $118,100 | $253,300 |
| 2017 | $4,274 | $371,400 | $0 | $0 |
| 2016 | $4,566 | $355,267 | $0 | $0 |
| 2015 | $4,566 | $347,200 | $0 | $0 |
| 2014 | $4,566 | $347,200 | $0 | $0 |
Mortgage History
| Date | Status | Loan Amount | Loan Type |
|---|---|---|---|
| Open | $689,999 | VA | |
| Previous Owner | $507,560 | New Conventional | |
| Previous Owner | $469,696 | New Conventional | |
| Previous Owner | $357,000 | Adjustable Rate Mortgage/ARM | |
| Previous Owner | $35,000 | Stand Alone Second | |
| Closed | -- | No Value Available |
Deed History
| Date | Type | Sale Price | Title Company |
|---|---|---|---|
| Warranty Deed | $749,999 | Universal Title | |
| Deed | $465,000 | Rgs Title Llc | |
| Deed | $345,000 | -- | |
| Deed | $277,554 | -- | |
| Deed | $67,500 | -- |
Similar Homes in Mount Airy, MD
Source: Bright MLS
MLS Number: MDFR2056140
APN: 09-290788
- 12623 W Oak Dr
- 12797 Roughton Dr
- 4701 Cowmans Ct S
- 4503 Bartholows Rd
- 4802 Cowmans Ct N
- 12651 W Oak Dr
- 4217 Bill Moxley Rd
- 12531 Quiet Stream Ct
- 5005 Westwind Dr N
- 5151C Old Bartholows Rd
- 13661 Samhill Ln
- 13659 Samhill Ln
- 13237 Manor Dr S
- 13700 Samhill Dr
- 4571 Lynn Burke Rd
- 4788 Mid County Ct
- 13075 Penn Shop Rd
- 5311 Woodville Rd
- 0 Jesse Smith Rd Unit MDFR2054962
- 12504 Sandra Lee Ct
