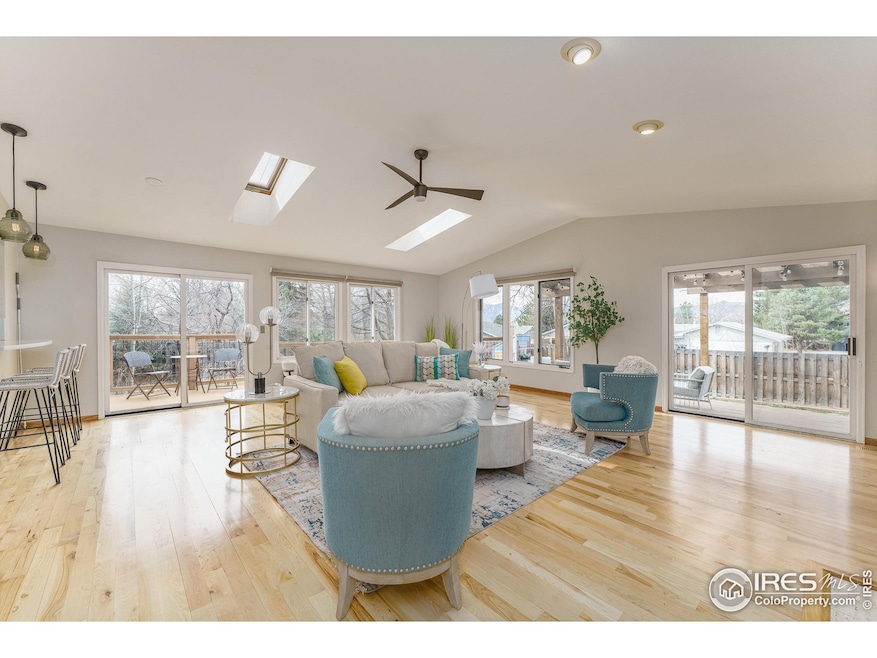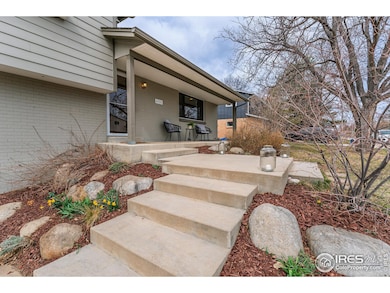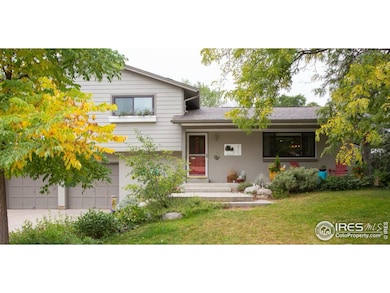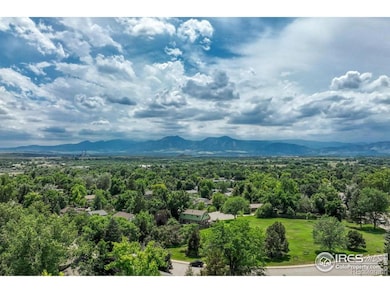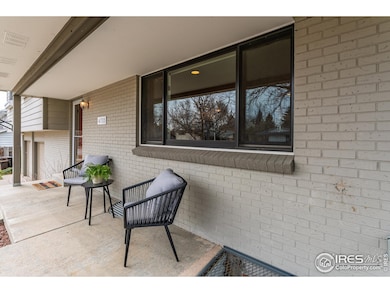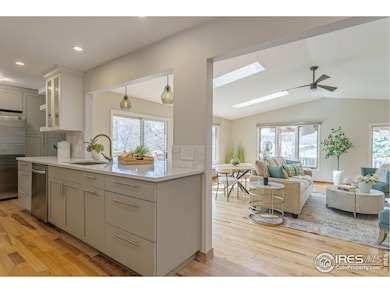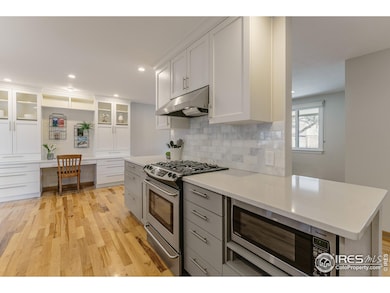
4705 Chatham St Boulder, CO 80301
Gunbarrel NeighborhoodEstimated payment $6,348/month
Highlights
- Solar Power System
- Open Floorplan
- Deck
- Heatherwood Elementary School Rated A-
- Mountain View
- Contemporary Architecture
About This Home
OPEN HOUSE SAT 4/26, 11a-1p. MODERN SANCTUARY with PANORAMIC MOUNTAIN VIEWS! This charming 4BR/3BA Boulder home radiates warmth and comfort from every corner. Gorgeous kitchen with white quartz, two-tone Wedgewood cabinets, built-in desk, tumbled marble backsplash and SS appliances. The light-filled addition brings the WOW with vaulted ceilings, skylights, fireplace, and more windows than walls. Primary bedroom with views and private en-suite. Full basement remodel with 4th BR, bath, and rec area. Enjoy front range views from your new wrap-around trex patio & pergola as the garden comes alive with vibrant colors, fruit bearing plum and cherry trees & 100s of iris, tulips, poppies. Convenient 'Costco Run' room off garage with 2nd fridge & cabinets. Solar, newer roof & furnace. Large storage room with built in shelving in basement. Surrounded by miles of open space and trails. Top rated BVSD schools.
Open House Schedule
-
Saturday, April 26, 202511:00 am to 1:00 pm4/26/2025 11:00:00 AM +00:004/26/2025 1:00:00 PM +00:00Add to Calendar
Home Details
Home Type
- Single Family
Est. Annual Taxes
- $5,724
Year Built
- Built in 1968
Lot Details
- 8,712 Sq Ft Lot
- Unincorporated Location
- Wood Fence
- Level Lot
- Sprinkler System
HOA Fees
- $10 Monthly HOA Fees
Parking
- 2 Car Attached Garage
- Oversized Parking
- Garage Door Opener
Home Design
- Contemporary Architecture
- Brick Veneer
- Wood Frame Construction
- Composition Roof
Interior Spaces
- 2,830 Sq Ft Home
- 4-Story Property
- Open Floorplan
- Cathedral Ceiling
- Skylights
- Gas Fireplace
- Window Treatments
- Living Room with Fireplace
- Dining Room
- Mountain Views
- Partial Basement
Kitchen
- Gas Oven or Range
- Self-Cleaning Oven
- Microwave
- Dishwasher
- Kitchen Island
- Disposal
Flooring
- Wood
- Carpet
- Tile
Bedrooms and Bathrooms
- 4 Bedrooms
Laundry
- Laundry on lower level
- Dryer
- Washer
Eco-Friendly Details
- Solar Power System
Outdoor Features
- Deck
- Patio
Schools
- Heatherwood Elementary School
- Platt Middle School
- Boulder High School
Utilities
- Forced Air Heating and Cooling System
- Underground Utilities
- High Speed Internet
- Satellite Dish
- Cable TV Available
Listing and Financial Details
- Assessor Parcel Number R0039140
Community Details
Overview
- Association fees include common amenities
- Heatherwood Subdivision
Recreation
- Park
- Hiking Trails
Map
Home Values in the Area
Average Home Value in this Area
Tax History
| Year | Tax Paid | Tax Assessment Tax Assessment Total Assessment is a certain percentage of the fair market value that is determined by local assessors to be the total taxable value of land and additions on the property. | Land | Improvement |
|---|---|---|---|---|
| 2024 | $5,662 | $62,223 | $19,129 | $43,094 |
| 2023 | $5,662 | $62,223 | $22,814 | $43,094 |
| 2022 | $4,814 | $49,303 | $16,763 | $32,540 |
| 2021 | $4,590 | $50,722 | $17,246 | $33,476 |
| 2020 | $4,111 | $44,902 | $15,444 | $29,458 |
| 2019 | $4,048 | $44,902 | $15,444 | $29,458 |
| 2018 | $3,267 | $35,777 | $12,888 | $22,889 |
| 2017 | $3,170 | $39,553 | $14,248 | $25,305 |
| 2016 | $2,795 | $30,598 | $11,940 | $18,658 |
| 2015 | $2,654 | $27,223 | $12,736 | $14,487 |
| 2014 | $2,659 | $27,223 | $12,736 | $14,487 |
Property History
| Date | Event | Price | Change | Sq Ft Price |
|---|---|---|---|---|
| 03/20/2025 03/20/25 | For Sale | $1,050,000 | +61.8% | $371 / Sq Ft |
| 01/28/2019 01/28/19 | Off Market | $649,000 | -- | -- |
| 11/22/2017 11/22/17 | Sold | $649,000 | 0.0% | $257 / Sq Ft |
| 10/23/2017 10/23/17 | Pending | -- | -- | -- |
| 10/03/2017 10/03/17 | For Sale | $649,000 | -- | $257 / Sq Ft |
Deed History
| Date | Type | Sale Price | Title Company |
|---|---|---|---|
| Deed | $649,000 | -- | |
| Warranty Deed | $342,000 | Land Title Guarantee Company | |
| Deed | $85,000 | -- | |
| Deed | $50,000 | -- | |
| Deed | $46,800 | -- |
Mortgage History
| Date | Status | Loan Amount | Loan Type |
|---|---|---|---|
| Open | $423,000 | New Conventional | |
| Open | $726,500 | New Conventional | |
| Closed | $454,300 | No Value Available | |
| Closed | -- | No Value Available | |
| Previous Owner | $260,000 | New Conventional | |
| Previous Owner | $272,600 | Purchase Money Mortgage | |
| Closed | $35,200 | No Value Available |
Similar Homes in Boulder, CO
Source: IRES MLS
MLS Number: 1028776
APN: 1463124-13-023
- 4693 Chatham St
- 4716 Berkshire Ct
- 4682 Chatham St
- 7599 Concord Dr
- 4667 Ashfield Dr
- 4631 Ashfield Dr
- 4547 Ashfield Dr
- 4557 Tanglewood Trail
- 4788 Briar Ridge Trail
- 4950 Sundance Square
- 4803 Briar Ridge Ct
- 4734 Hampshire St
- 4667 Harwich St
- 7323 Old Post Rd
- 4996 Clubhouse Cir
- 5174 Buckingham Rd Unit L1
- 4749 Old Post Ct
- 5146 Buckingham Rd Unit I2
- 5128 Buckingham Rd
- 7481 Singing Hills Dr
