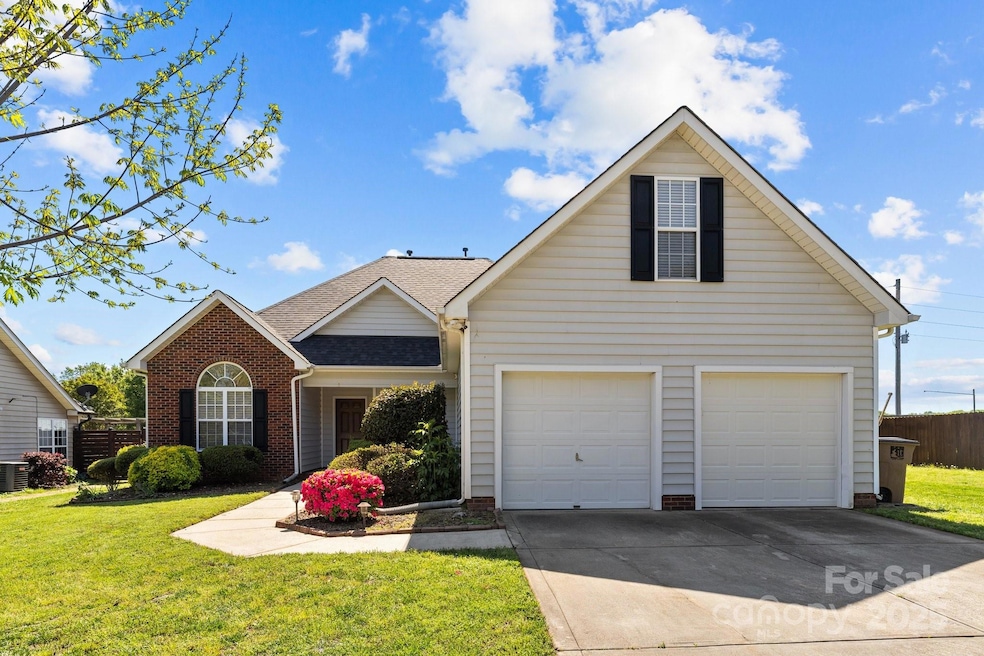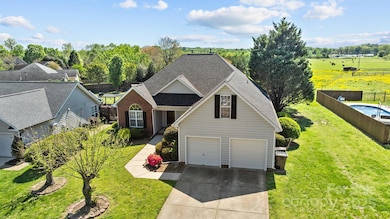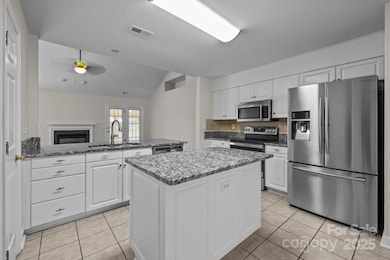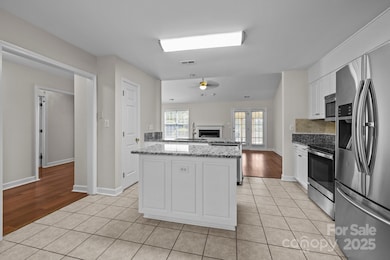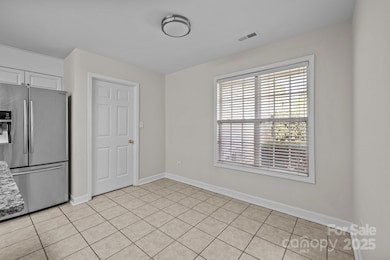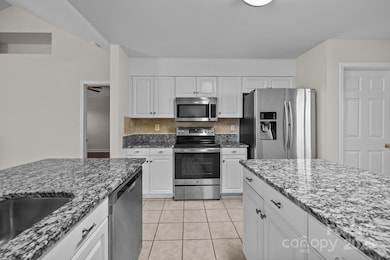
4705 Granite Ct Indian Trail, NC 28079
Estimated payment $2,570/month
Highlights
- Private Lot
- 2 Car Attached Garage
- Tile Flooring
- Sardis Elementary School Rated A-
- Walk-In Closet
- Kitchen Island
About This Home
Welcome to this beautifully designed 3-bedrm ranch-style home featuring a desirable split floor plan and a spacious bonus rm over the garage--perfect for modern living with just the right amount of privacy and flexibility. The primary bedroom features a large walk-in closet and a private bath. On the opposite side, 2 additional bedrms share a full bath--ideal for guests, or a home office setup. Upstairs, the bonus room above the garage offers endless possibilities. Whether you need a fourth bedroom, media room, playroom, fitness space, or quiet home office, this flexible area adapts to suit your lifestyle. Outside, enjoy a private backyard, ideal for grilling, gardening, or simply unwinding. With its thoughtful layout, this home is perfect for anyone looking for comfortable single-level living with a little something extra. Convenient location to hwy 74, shopping, and the hospital. Fireplace has never been used, sold as-is
Listing Agent
Keller Williams Ballantyne Area Brokerage Email: michellehan.nc@kw.com License #209431

Home Details
Home Type
- Single Family
Est. Annual Taxes
- $2,171
Year Built
- Built in 1997
Lot Details
- Lot Dimensions are 65'x171'x64'x171'
- Private Lot
- Property is zoned AP4
HOA Fees
- $21 Monthly HOA Fees
Parking
- 2 Car Attached Garage
Home Design
- Brick Exterior Construction
- Slab Foundation
- Vinyl Siding
Interior Spaces
- Ceiling Fan
- Family Room with Fireplace
- Pull Down Stairs to Attic
Kitchen
- Oven
- Electric Cooktop
- Microwave
- Freezer
- Dishwasher
- Kitchen Island
- Disposal
Flooring
- Tile
- Vinyl
Bedrooms and Bathrooms
- 3 Main Level Bedrooms
- Split Bedroom Floorplan
- Walk-In Closet
- 2 Full Bathrooms
Schools
- Sardis Elementary School
- Porter Ridge Middle School
- Porter Ridge High School
Utilities
- Central Air
- Heating System Uses Natural Gas
Listing and Financial Details
- Assessor Parcel Number 07-066-552
Community Details
Overview
- Key Community Management Association, Phone Number (704) 321-1556
- Brookstone Village Subdivision
- Mandatory home owners association
Recreation
- Trails
Map
Home Values in the Area
Average Home Value in this Area
Tax History
| Year | Tax Paid | Tax Assessment Tax Assessment Total Assessment is a certain percentage of the fair market value that is determined by local assessors to be the total taxable value of land and additions on the property. | Land | Improvement |
|---|---|---|---|---|
| 2024 | $2,171 | $255,700 | $41,600 | $214,100 |
| 2023 | $2,153 | $255,700 | $41,600 | $214,100 |
| 2022 | $2,153 | $255,700 | $41,600 | $214,100 |
| 2021 | $2,153 | $255,700 | $41,600 | $214,100 |
| 2020 | $1,686 | $168,200 | $26,500 | $141,700 |
| 2019 | $1,686 | $168,200 | $26,500 | $141,700 |
| 2018 | $1,311 | $168,200 | $26,500 | $141,700 |
| 2017 | $1,773 | $168,200 | $26,500 | $141,700 |
| 2016 | $1,733 | $168,200 | $26,500 | $141,700 |
| 2015 | $1,392 | $168,200 | $26,500 | $141,700 |
| 2014 | $1,216 | $170,190 | $25,000 | $145,190 |
Property History
| Date | Event | Price | Change | Sq Ft Price |
|---|---|---|---|---|
| 04/12/2025 04/12/25 | For Sale | $425,000 | -- | $223 / Sq Ft |
Deed History
| Date | Type | Sale Price | Title Company |
|---|---|---|---|
| Warranty Deed | $142,000 | -- | |
| Deed | $140,000 | -- | |
| Deed | $150,000 | -- |
Mortgage History
| Date | Status | Loan Amount | Loan Type |
|---|---|---|---|
| Open | $35,700 | Credit Line Revolving | |
| Closed | $101,134 | Unknown | |
| Closed | $113,600 | No Value Available | |
| Previous Owner | $127,500 | Unknown |
Similar Homes in Indian Trail, NC
Source: Canopy MLS (Canopy Realtor® Association)
MLS Number: 4245386
APN: 07-066-552
- 6420 Conifer Cir
- 6141 Creft Cir
- 4405 Ashton Ct
- Lot #4 , #5 Brown Ln
- 6112 Creft Cir Unit 212
- 00 Rose Dr
- 3908 Brittany Ct
- 6728 Mimosa St
- 605 Allen Way
- 3812 York Alley
- 3913 Sages Ave
- 426 Kenwood View
- 401 Portrait Way
- 1029 Paddington Dr
- 3701 Arthur St
- 1022 Doughton Ln
- 3002 Paddington Dr
- 4107 Balsam St
- 3606 White Swan Ct
- 3507 Southern Ginger Dr
