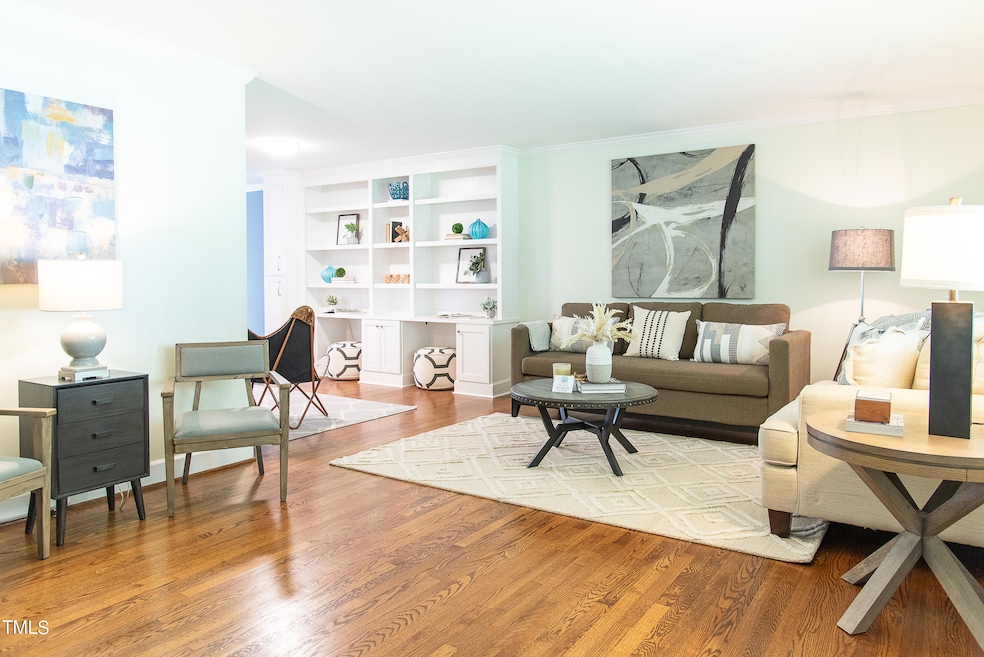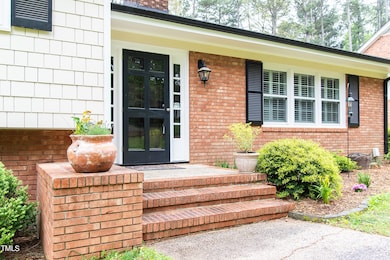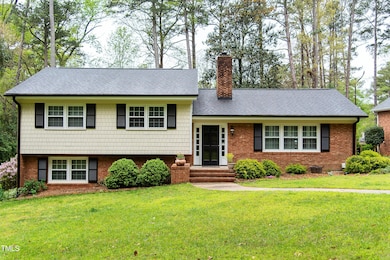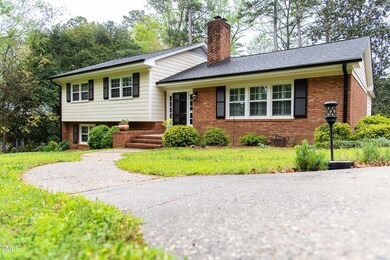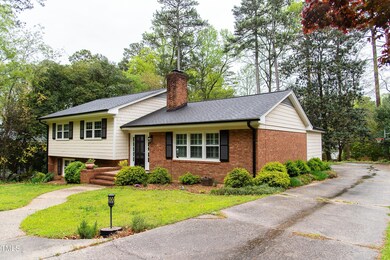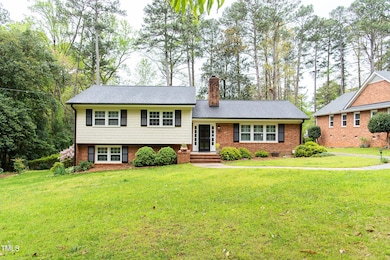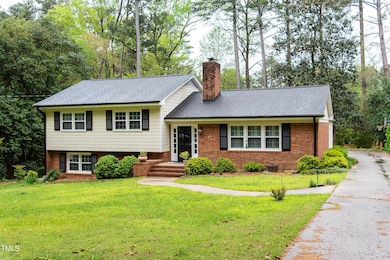
4705 Rembert Dr Raleigh, NC 27612
Brookhaven NeighborhoodHighlights
- Open Floorplan
- Transitional Architecture
- Granite Countertops
- York Elementary School Rated A-
- Wood Flooring
- No HOA
About This Home
As of January 2025Impeccably maintained gem in established midtown Raleigh neighborhood. Nestled in the highly sought-after Brookhaven subdivision, this property stands as a testament to quality living. Boasting a spacious layout with five bedrooms, three full bathrooms and an updated large kitchen, it offers ample space for comfortable family living or entertaining guests. Situated on over a half-acre lot, this residence provides a serene retreat with a fenced-in backyard, ensuring privacy and security for outdoor activities. Its proximity to Brookhaven Nature Park allows for easy access to nature trails and outdoor recreation. Less than ten miles from downtown Raleigh or Cary, a short drive or walk to Crabtree Valley Mall, and one block from York Elementary school. Easy access to I-440 and Hwy 70. Meticulously maintained, this home comes with recent upgrades and features including a new water heater installed in May 2022, custom built-in cabinets with desks in June 2020 and a new attic door with stairs installed in January 2022. Regular maintenance is evident throughout including routine gutter cleaning and pest treatment, chimney maintenance within the past three years, HVAC servicing in 2023, air filter replacement in March 2024
Home Details
Home Type
- Single Family
Est. Annual Taxes
- $4,190
Year Built
- Built in 1960
Lot Details
- 0.57 Acre Lot
- Lot Dimensions are 206x120x208x120
- Landscaped
- Level Lot
- Back Yard Fenced
Parking
- 2 Car Attached Garage
- Garage Door Opener
- 2 Open Parking Spaces
Home Design
- Transitional Architecture
- Traditional Architecture
- Brick Veneer
- Brick Foundation
- Shingle Roof
- HardiePlank Type
Interior Spaces
- 3-Story Property
- Open Floorplan
- Wet Bar
- Built-In Features
- Bookcases
- Ceiling Fan
- Recessed Lighting
- Gas Fireplace
- Family Room with Fireplace
- Dining Room
- Home Office
- Storm Doors
Kitchen
- Breakfast Bar
- Double Convection Oven
- Gas Oven
- Freezer
- Ice Maker
- Dishwasher
- Stainless Steel Appliances
- Kitchen Island
- Granite Countertops
- Disposal
Flooring
- Wood
- Tile
Bedrooms and Bathrooms
- 5 Bedrooms
- 3 Full Bathrooms
- Bathtub with Shower
Laundry
- Laundry Room
- Laundry on main level
- Washer and Dryer
Finished Basement
- Walk-Out Basement
- Basement Fills Entire Space Under The House
Outdoor Features
- Patio
- Fire Pit
- Outdoor Storage
- Rain Gutters
- Front Porch
Schools
- York Elementary School
- Oberlin Middle School
- Sanderson High School
Utilities
- Dehumidifier
- Humidity Control
- Forced Air Zoned Heating and Cooling System
- Heat Pump System
- Natural Gas Connected
- Water Heater
- Cable TV Available
Listing and Financial Details
- Assessor Parcel Number 0796348514
Community Details
Overview
- No Home Owners Association
- Brookhaven Subdivision
Recreation
- Park
Map
Home Values in the Area
Average Home Value in this Area
Property History
| Date | Event | Price | Change | Sq Ft Price |
|---|---|---|---|---|
| 01/09/2025 01/09/25 | Sold | $650,000 | -3.7% | $239 / Sq Ft |
| 11/28/2024 11/28/24 | Pending | -- | -- | -- |
| 11/18/2024 11/18/24 | Price Changed | $675,000 | -3.6% | $248 / Sq Ft |
| 08/07/2024 08/07/24 | Price Changed | $699,900 | -2.1% | $257 / Sq Ft |
| 06/15/2024 06/15/24 | Price Changed | $715,000 | -2.1% | $262 / Sq Ft |
| 04/12/2024 04/12/24 | For Sale | $730,000 | -- | $268 / Sq Ft |
Tax History
| Year | Tax Paid | Tax Assessment Tax Assessment Total Assessment is a certain percentage of the fair market value that is determined by local assessors to be the total taxable value of land and additions on the property. | Land | Improvement |
|---|---|---|---|---|
| 2024 | $5,361 | $614,944 | $275,000 | $339,944 |
| 2023 | $4,191 | $382,649 | $150,000 | $232,649 |
| 2022 | $3,894 | $382,649 | $150,000 | $232,649 |
| 2021 | $3,743 | $382,649 | $150,000 | $232,649 |
| 2020 | $3,675 | $382,649 | $150,000 | $232,649 |
| 2019 | $3,944 | $338,576 | $146,000 | $192,576 |
| 2018 | $3,719 | $338,576 | $146,000 | $192,576 |
| 2017 | $3,542 | $338,576 | $146,000 | $192,576 |
| 2016 | $3,469 | $338,576 | $146,000 | $192,576 |
| 2015 | $3,526 | $338,608 | $146,000 | $192,608 |
| 2014 | $3,344 | $299,272 | $146,000 | $153,272 |
Mortgage History
| Date | Status | Loan Amount | Loan Type |
|---|---|---|---|
| Open | $600,000 | New Conventional | |
| Closed | $600,000 | New Conventional | |
| Previous Owner | $450,000 | New Conventional | |
| Previous Owner | $449,955 | New Conventional | |
| Previous Owner | $100,000 | Commercial | |
| Previous Owner | $70,000 | Credit Line Revolving | |
| Previous Owner | $52,500 | Credit Line Revolving | |
| Previous Owner | $352,000 | Adjustable Rate Mortgage/ARM | |
| Previous Owner | $350,000 | Construction | |
| Previous Owner | $253,500 | New Conventional | |
| Previous Owner | $31,680 | Credit Line Revolving | |
| Previous Owner | $256,000 | New Conventional | |
| Previous Owner | $226,000 | Unknown | |
| Previous Owner | $67,400 | Credit Line Revolving | |
| Previous Owner | $50,000 | Credit Line Revolving | |
| Previous Owner | $161,135 | Unknown |
Deed History
| Date | Type | Sale Price | Title Company |
|---|---|---|---|
| Warranty Deed | $650,000 | None Listed On Document | |
| Warranty Deed | $650,000 | None Listed On Document | |
| Warranty Deed | $495,000 | None Available | |
| Warranty Deed | $320,000 | None Available | |
| Quit Claim Deed | -- | -- |
Similar Homes in Raleigh, NC
Source: Doorify MLS
MLS Number: 10022649
APN: 0796.14-34-8514-000
- 5036 Isabella Cannon Dr
- 5122 Berkeley St
- 4902 Brookhaven Dr
- 4937 Carteret Dr
- 4801 Glenmist Ct Unit 202
- 4701 Morehead Dr
- 2507 Princewood St
- 2750 Laurelcherry St
- 5624 Bennettwood Ct
- 2500 Shadow Hills Ct
- 5308 Parkwood Dr
- 5205 Rembert Dr
- 5710 Glenwood Ave
- 5120 Knaresborough Rd
- 4633 Edwards Mill Rd Unit 4633
- 4507 Edwards Mill Rd Unit F
- 4519 Edwards Mill Rd Unit J
- 1904 French Dr
- 6217 Creedmoor Rd
- 4804 Deerwood Dr
