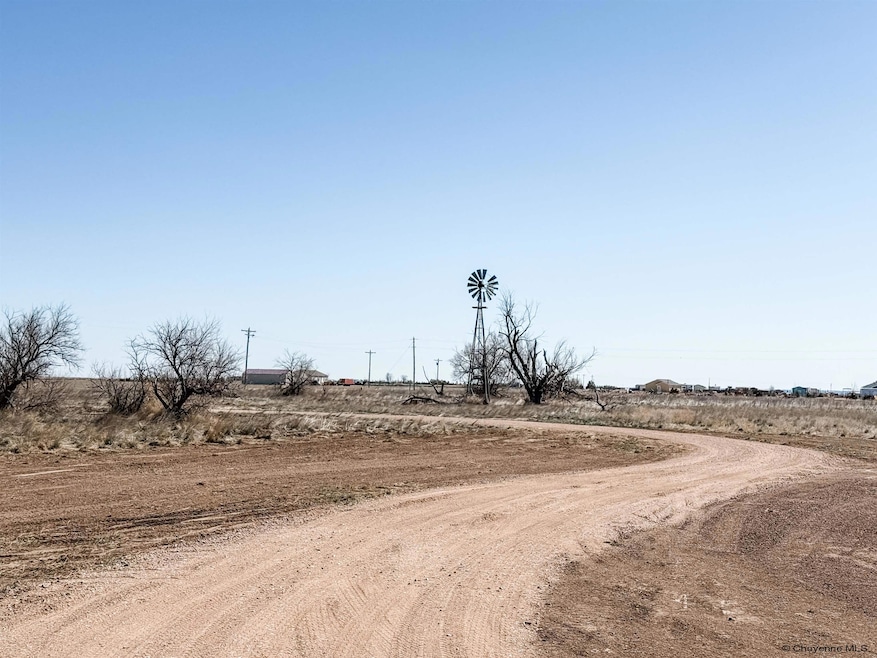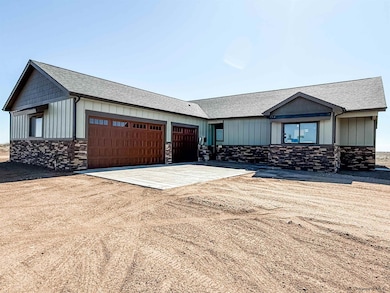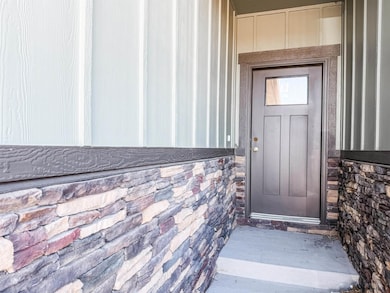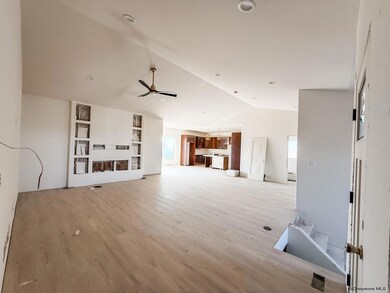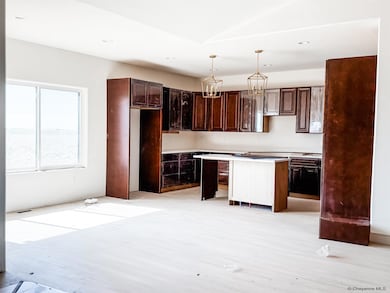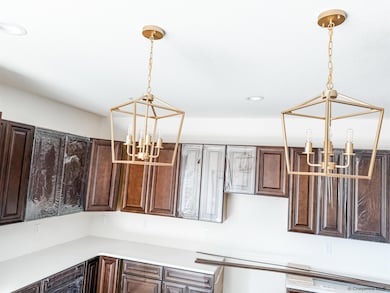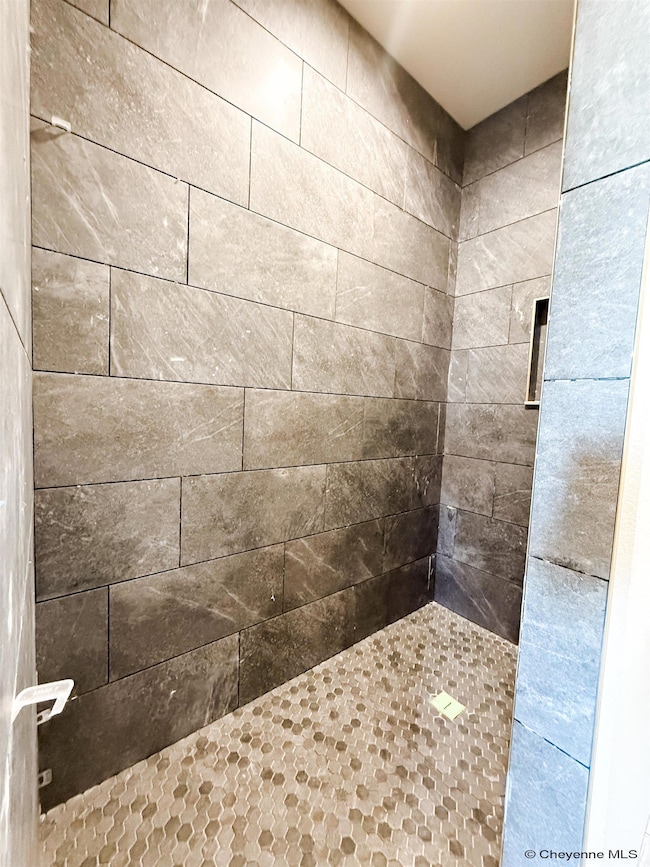
4705 Road 206 Carpenter, WY 82054
Estimated payment $4,903/month
Highlights
- Horses Allowed On Property
- Vaulted Ceiling
- Great Room
- New Construction
- Ranch Style House
- Covered patio or porch
About This Home
Enjoy a winding drive past mature trees and an old windmill up to this 1800sf ranch style home with impeccable curb appeal, and beautiful mountain and horizon views ON THIRTEEN ACRES! Inviting front entry opens to a spacious living room- with cozy fireplace, complete with custom build accent wall and mood lighting you'll love showing off!- separate dining with huge window, and country style kitchen with pantry storage and island seating. You'll love the split bedroom floor plan, giving optimal privacy to the owners suite, the perfect place for a little R&R with a private sitting room away from the rest of the house, five piece bath with stone accent wall, walk-in shower, and dual walk in closets for all your storage and organization needs, and allowing for just enough separation of spaces for entertaining and relaxing! Oversized 3 car garage is 26x36 with insulated garage door, R60 insulation, upgraded windows, cozy covered patio space, solid core doors, central A/C, full tile bathrooms, soft close cabinets, and beautiful finishes from the light LVP flooring to the hickory cabinets and quartz counter tops- all with a brushed gold finish that adds a touch of sophistication! Need to add a shop?! Options available!
Home Details
Home Type
- Single Family
Year Built
- Built in 2025 | New Construction
Parking
- 3 Car Attached Garage
Home Design
- Ranch Style House
- Brick Exterior Construction
- Composition Roof
- Wood Siding
Interior Spaces
- Vaulted Ceiling
- Gas Fireplace
- Great Room
- Formal Dining Room
- Eat-In Kitchen
- Laundry on main level
- Basement
Bedrooms and Bathrooms
- 3 Bedrooms
- Walk-In Closet
- 2 Full Bathrooms
Utilities
- Forced Air Heating and Cooling System
- Heating System Uses Propane
- Propane
- Private Company Owned Well
- Septic System
Additional Features
- Covered patio or porch
- 13 Acre Lot
- Pasture
- Horses Allowed On Property
Community Details
- Cross Tie Ranches Subdivision
Map
Home Values in the Area
Average Home Value in this Area
Property History
| Date | Event | Price | Change | Sq Ft Price |
|---|---|---|---|---|
| 04/15/2025 04/15/25 | For Sale | $745,000 | -- | $211 / Sq Ft |
Similar Home in Carpenter, WY
Source: Cheyenne Board of REALTORS®
MLS Number: 96748
- Tract 14 Rd 206 SW Road 206
- 4779 Clover Rd
- TBD Willow Brook Ln
- Tract 9 Road 151
- Tract 1 Conroy Ct
- 587 Wyoming 214
- 792 Patches Rd
- TBD Willow Brook Ln
- Tract 7 Willow Brook Ln
- Tract 7 Road 151
- TBD Road 201
- Tract 10 Road 143
- 1134 Wyoming 213
- 5163 Road 202
- 0 Cr 153 &Amp; Cr 205
- Tract 2 Jake Spoon Trail
- Tract 5 Jake Spoon Trail
- Tract 23 Lonesome Dove Trail
- Tract 18 Lonesome Dove Trail
- Tract 24 Lonesome Dove Trail
