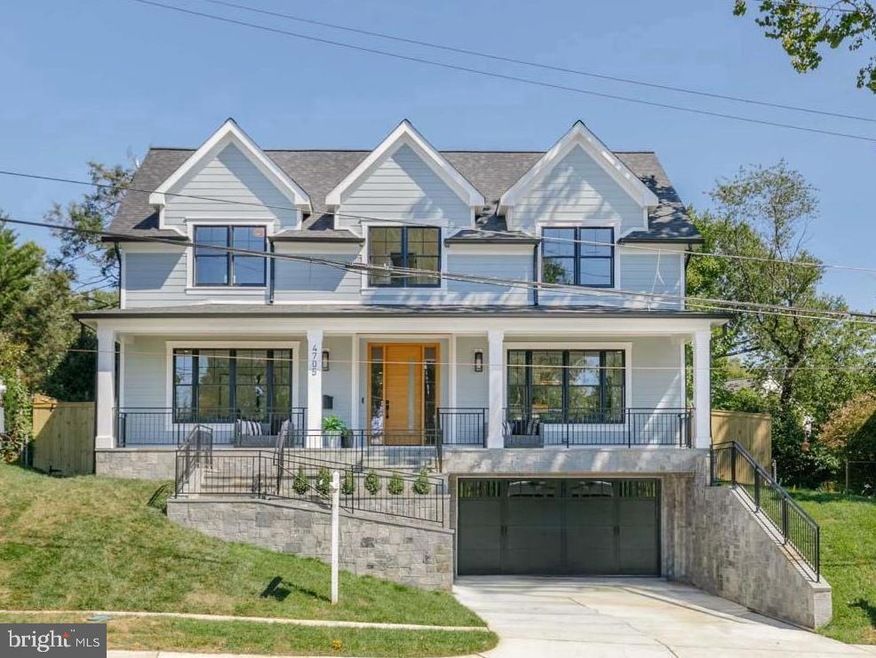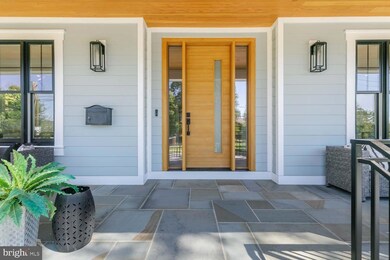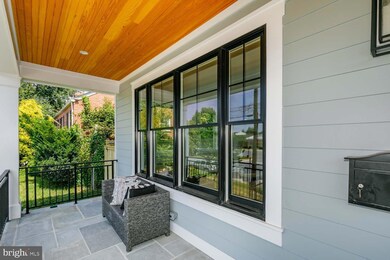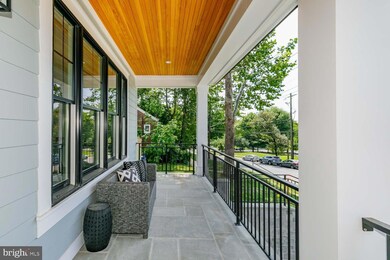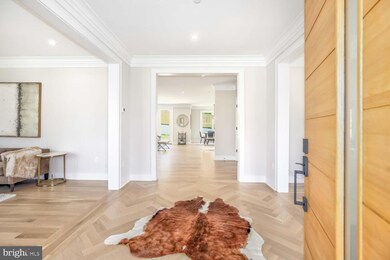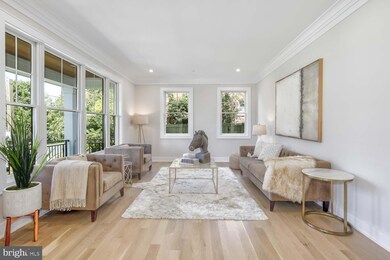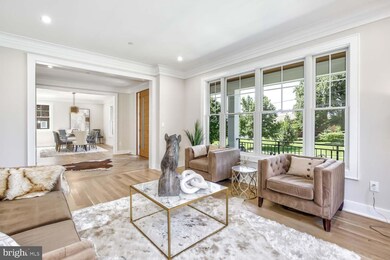
4705 Saul Rd Kensington, MD 20895
Parkwood NeighborhoodHighlights
- New Construction
- Gourmet Kitchen
- Wood Flooring
- Kensington Parkwood Elementary School Rated A
- Craftsman Architecture
- Combination Kitchen and Living
About This Home
As of October 2024Perched on a hill in Kensington's cherished Parkwood neighborhood, another ERB favorite drenched in natural light and amazing entertaining space! Enter to herringbone wood floors separating formal living and dining rooms overlooking the elongated front porch. Escape to the back family room with enormous gourmet kitchen featuring long center island, 6-burner gas stove and pantry wall. Holidays made simple with its extra large butler pantry featuring wine bar, beverage fridge and additional double door walk in pantry. The kitchen opens to an informal dining nook and enormous family room with double doors to a private back yard. The upper floor's vestibule leads to a large primary suite with double walk in closet and spa-like bath with soaking tub, oversized shower and double vanity. In addition, enjoy a shared bath like no other with extra large picture window, separate large vanities and large shower room flanking two generous bedrooms each with double closets. To complete the top floor, enjoy a private guest room w/ ensuite bath and walk-in laundry room with storage, folding center, and sink. The lower level has large kitchenette, separate walk-out entry, private gym and guest room with dual-entry full bath. Enjoy the fully-fenced yard with privacy wall and slate patio. All this across from Parkwood Elementary and blocks to Rock Creek Park's weekend walking paths! Enjoy easy commuting while tucked away in the sidewalk-lined streets of Parkwood. Moments to Kensington fan favorites like Antiques Row, Frankly Pizza, farmers market, and more!
Home Details
Home Type
- Single Family
Est. Annual Taxes
- $4,866
Year Built
- Built in 2024 | New Construction
Lot Details
- 7,023 Sq Ft Lot
- Property is Fully Fenced
- Wood Fence
- Property is zoned R60, Residential, One-Family
Parking
- 2 Car Attached Garage
- Basement Garage
- Front Facing Garage
- Driveway
Home Design
- Craftsman Architecture
- Permanent Foundation
- Architectural Shingle Roof
- HardiePlank Type
Interior Spaces
- Property has 2 Levels
- Wet Bar
- Bar
- Crown Molding
- Recessed Lighting
- Gas Fireplace
- Combination Kitchen and Living
- Wood Flooring
- Laundry on upper level
Kitchen
- Gourmet Kitchen
- Wine Rack
Bedrooms and Bathrooms
- Walk-In Closet
Finished Basement
- Walk-Out Basement
- Walk-Up Access
- Drainage System
- Basement with some natural light
Home Security
- Carbon Monoxide Detectors
- Fire and Smoke Detector
Outdoor Features
- Patio
- Porch
Schools
- Kensington Parkwood Elementary School
- North Bethesda Middle School
- Walter Johnson High School
Utilities
- Forced Air Heating and Cooling System
- Natural Gas Water Heater
Community Details
- No Home Owners Association
- Built by ERB Properties LLC
- Parkwood Subdivision, The Jennings Floorplan
Listing and Financial Details
- Tax Lot 5
- Assessor Parcel Number 161301139567
Map
Home Values in the Area
Average Home Value in this Area
Property History
| Date | Event | Price | Change | Sq Ft Price |
|---|---|---|---|---|
| 10/30/2024 10/30/24 | Sold | $1,900,000 | 0.0% | $367 / Sq Ft |
| 09/28/2024 09/28/24 | Pending | -- | -- | -- |
| 09/04/2024 09/04/24 | For Sale | $1,900,000 | +167.6% | $367 / Sq Ft |
| 09/06/2023 09/06/23 | Sold | $710,000 | -6.1% | $392 / Sq Ft |
| 08/06/2023 08/06/23 | Pending | -- | -- | -- |
| 07/28/2023 07/28/23 | For Sale | $755,900 | 0.0% | $418 / Sq Ft |
| 09/01/2018 09/01/18 | Rented | $2,550 | +4.1% | -- |
| 07/31/2018 07/31/18 | Under Contract | -- | -- | -- |
| 06/21/2018 06/21/18 | For Rent | $2,450 | 0.0% | -- |
| 06/30/2017 06/30/17 | Rented | $2,450 | 0.0% | -- |
| 06/29/2017 06/29/17 | Under Contract | -- | -- | -- |
| 06/05/2017 06/05/17 | For Rent | $2,450 | +6.5% | -- |
| 01/26/2013 01/26/13 | Rented | $2,300 | 0.0% | -- |
| 01/20/2013 01/20/13 | Under Contract | -- | -- | -- |
| 01/02/2013 01/02/13 | For Rent | $2,300 | 0.0% | -- |
| 12/21/2012 12/21/12 | Sold | $515,000 | -1.9% | $450 / Sq Ft |
| 11/20/2012 11/20/12 | Pending | -- | -- | -- |
| 10/24/2012 10/24/12 | Price Changed | $525,000 | -2.8% | $459 / Sq Ft |
| 10/12/2012 10/12/12 | For Sale | $540,000 | -- | $472 / Sq Ft |
Tax History
| Year | Tax Paid | Tax Assessment Tax Assessment Total Assessment is a certain percentage of the fair market value that is determined by local assessors to be the total taxable value of land and additions on the property. | Land | Improvement |
|---|---|---|---|---|
| 2024 | $4,866 | $365,100 | $365,100 | $0 |
| 2023 | $7,257 | $574,300 | $0 | $0 |
| 2022 | $6,700 | $553,400 | $0 | $0 |
| 2021 | $7,175 | $532,500 | $365,100 | $167,400 |
| 2020 | $6,313 | $526,933 | $0 | $0 |
| 2019 | $7,136 | $521,367 | $0 | $0 |
| 2018 | $6,135 | $515,800 | $335,100 | $180,700 |
| 2017 | $6,128 | $506,933 | $0 | $0 |
| 2016 | -- | $498,067 | $0 | $0 |
| 2015 | $4,790 | $489,200 | $0 | $0 |
| 2014 | $4,790 | $482,967 | $0 | $0 |
Mortgage History
| Date | Status | Loan Amount | Loan Type |
|---|---|---|---|
| Open | $1,520,000 | New Conventional | |
| Previous Owner | $385,000 | New Conventional | |
| Previous Owner | $341,800 | Unknown |
Deed History
| Date | Type | Sale Price | Title Company |
|---|---|---|---|
| Deed | $1,900,000 | First American Title | |
| Deed | -- | Union Settlements Llc | |
| Deed | $616,000 | Westcor Land Title Insurance C | |
| Interfamily Deed Transfer | -- | None Available | |
| Deed | $515,000 | None Available | |
| Deed | $284,000 | -- | |
| Deed | $202,000 | -- |
Similar Homes in Kensington, MD
Source: Bright MLS
MLS Number: MDMC2146644
APN: 13-01139567
- 10223 Oldfield Dr
- 4615 Edgefield Rd
- 4403 Edgefield Rd
- 9636 Parkwood Dr
- 10104 Thornwood Rd
- 4506 Westbrook Ln
- 4404 Clearbrook Ln
- 10306 Greenfield St
- 10631 Weymouth St
- 10318 Parkwood Dr
- 10601 Weymouth St Unit 204
- 9805 Cedar Ln
- 9704 Cedar Ln
- 5100 King Charles Way
- 9608 Parkwood Dr
- 4400 Delmont Ln
- 10613 Montrose Ave Unit 104
- 10101 Grosvenor Place Unit 917
- 10101 Grosvenor Place Unit L09
- 10101 Grosvenor Place Unit 1218
