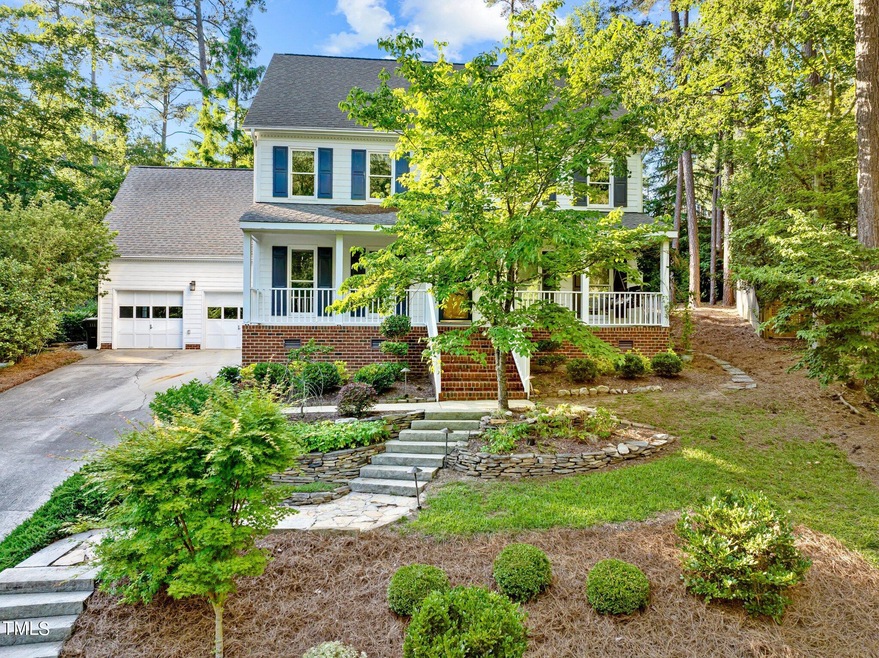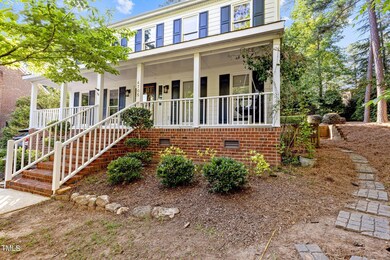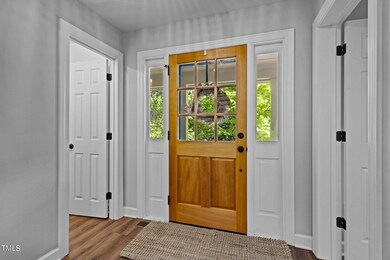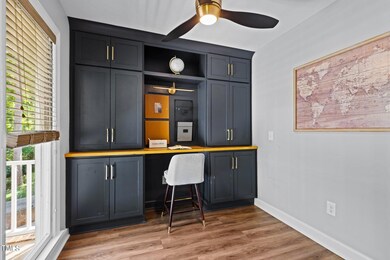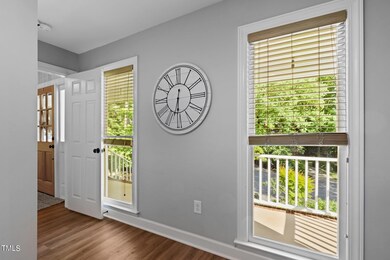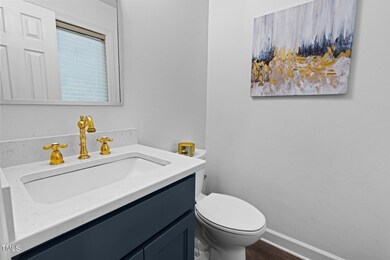
4705 Woodsmith Place Raleigh, NC 27609
North Hills NeighborhoodHighlights
- Two Primary Bedrooms
- Open Floorplan
- Wood Burning Stove
- Built-In Refrigerator
- Colonial Architecture
- Attic
About This Home
As of October 2024Location, Location, Location! Just a few streets away from popular the North Hills Complex in Midtown. This updated stunner on a cul-de-sac lot will make you feel right at home. Spacious, open floor plan on the first floor offers a private office, a first floor bedroom with a private bath - perfect for guests. Designer Chef's kitchen showcases the perfect spots for entertaining. Beautiful tile and finishes in bathrooms. Mud Room / Laundry room is set up for an easy way to get inside and unpack from the day. Hard to find two separate laundry areas and two staircases! WALK UP ATTIC with lots of room on the third floor. Backyard offers room to play or to have a glass of wine on the patio. Don't miss this one!
Home Details
Home Type
- Single Family
Est. Annual Taxes
- $5,741
Year Built
- Built in 1987
Lot Details
- 0.26 Acre Lot
- Wood Fence
- Back Yard Fenced
- Landscaped
Parking
- 2 Car Attached Garage
- Private Driveway
Home Design
- Colonial Architecture
- Traditional Architecture
- Brick Foundation
- Shingle Roof
- Asphalt Roof
- Masonite
Interior Spaces
- 3,151 Sq Ft Home
- 2-Story Property
- Open Floorplan
- Built-In Features
- Recessed Lighting
- Wood Burning Stove
- Living Room with Fireplace
- Storm Doors
Kitchen
- Eat-In Kitchen
- Built-In Electric Oven
- Built-In Oven
- Microwave
- Built-In Refrigerator
- Ice Maker
- Dishwasher
- Stainless Steel Appliances
- Kitchen Island
- Disposal
Flooring
- Carpet
- Tile
- Luxury Vinyl Tile
Bedrooms and Bathrooms
- 4 Bedrooms
- Double Master Bedroom
- Walk-In Closet
- Double Vanity
- Separate Shower in Primary Bathroom
- Bathtub with Shower
Laundry
- Laundry Room
- Laundry in multiple locations
- Washer and Dryer
- Sink Near Laundry
Attic
- Attic Floors
- Permanent Attic Stairs
- Unfinished Attic
Accessible Home Design
- Visitor Bathroom
Outdoor Features
- Covered patio or porch
- Exterior Lighting
Schools
- Brooks Elementary School
- Carroll Middle School
- Sanderson High School
Utilities
- Central Heating and Cooling System
- Heating System Uses Natural Gas
- Underground Utilities
- Natural Gas Connected
- Gas Water Heater
- Phone Available
- Cable TV Available
Community Details
- No Home Owners Association
- Stratton Park Subdivision
Listing and Financial Details
- Assessor Parcel Number 1706123601
Map
Home Values in the Area
Average Home Value in this Area
Property History
| Date | Event | Price | Change | Sq Ft Price |
|---|---|---|---|---|
| 10/28/2024 10/28/24 | Sold | $850,000 | -2.9% | $270 / Sq Ft |
| 09/13/2024 09/13/24 | Pending | -- | -- | -- |
| 09/06/2024 09/06/24 | Price Changed | $875,000 | -1.1% | $278 / Sq Ft |
| 08/17/2024 08/17/24 | Price Changed | $885,000 | -1.7% | $281 / Sq Ft |
| 07/21/2024 07/21/24 | Price Changed | $900,000 | -1.6% | $286 / Sq Ft |
| 07/11/2024 07/11/24 | Price Changed | $915,000 | -1.1% | $290 / Sq Ft |
| 05/31/2024 05/31/24 | For Sale | $925,000 | -- | $294 / Sq Ft |
Tax History
| Year | Tax Paid | Tax Assessment Tax Assessment Total Assessment is a certain percentage of the fair market value that is determined by local assessors to be the total taxable value of land and additions on the property. | Land | Improvement |
|---|---|---|---|---|
| 2024 | $7,144 | $820,322 | $400,000 | $420,322 |
| 2023 | $5,741 | $524,825 | $200,000 | $324,825 |
| 2022 | $5,334 | $524,825 | $200,000 | $324,825 |
| 2021 | $5,127 | $524,825 | $200,000 | $324,825 |
| 2020 | $4,783 | $498,609 | $200,000 | $298,609 |
| 2019 | $5,273 | $453,312 | $180,000 | $273,312 |
| 2018 | $4,973 | $453,312 | $180,000 | $273,312 |
| 2017 | $4,736 | $453,312 | $180,000 | $273,312 |
| 2016 | $4,638 | $453,312 | $180,000 | $273,312 |
| 2015 | $4,275 | $410,899 | $140,000 | $270,899 |
| 2014 | $4,054 | $410,899 | $140,000 | $270,899 |
Mortgage History
| Date | Status | Loan Amount | Loan Type |
|---|---|---|---|
| Open | $437,500 | New Conventional | |
| Previous Owner | $935,600 | Balloon | |
| Previous Owner | $412,000 | New Conventional | |
| Previous Owner | $320,000 | New Conventional | |
| Previous Owner | $100,000 | Credit Line Revolving | |
| Previous Owner | $148,395 | Unknown | |
| Previous Owner | $175,122 | Unknown | |
| Previous Owner | $75,000 | Credit Line Revolving |
Deed History
| Date | Type | Sale Price | Title Company |
|---|---|---|---|
| Warranty Deed | $850,000 | None Listed On Document | |
| Warranty Deed | $400,000 | None Available | |
| Deed | $180,000 | -- |
Similar Homes in Raleigh, NC
Source: Doorify MLS
MLS Number: 10032852
APN: 1706.13-12-3601-000
- 1116 Kimberly Dr
- 802 Tyrrell Rd
- 806 Tyrrell Rd
- 4505 Keswick Dr
- 4501 Bartlett Dr
- 604 Northbrook Dr
- 805 Richmond St
- 5301 Inglewood Ln
- 5001 Rampart St
- 1101 Manchester Dr
- 5410 Thayer Dr
- 1224 Manchester Dr
- 1001 Manchester Dr
- 1721 Frenchwood Dr
- 781 Manchester Dr
- 713 Macon Place
- 748 Currituck Dr
- 1306 Lennox Place
- 1904 French Dr
- 982 Shelley Rd
