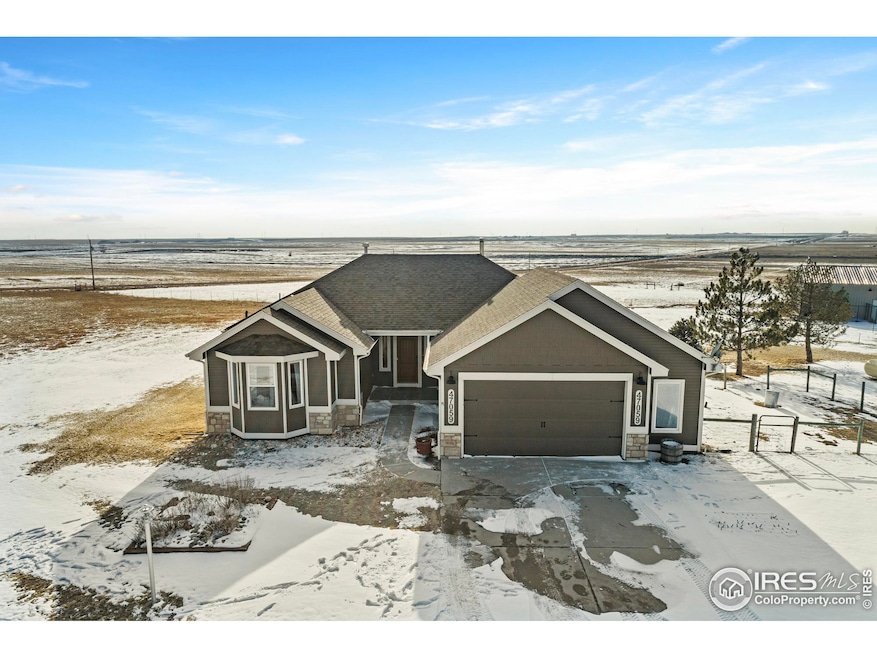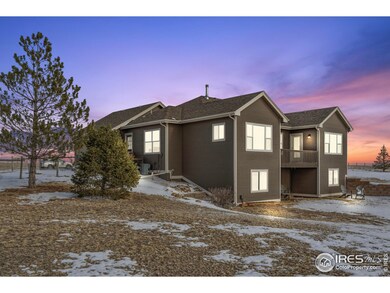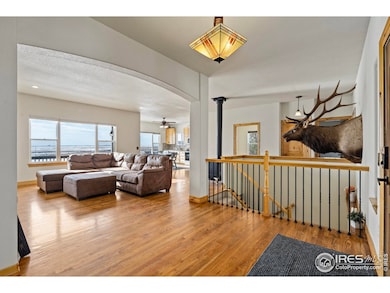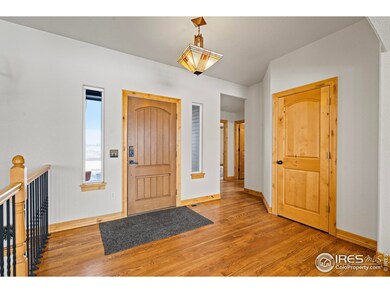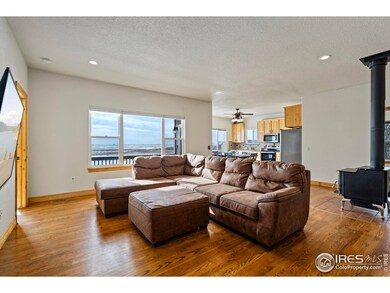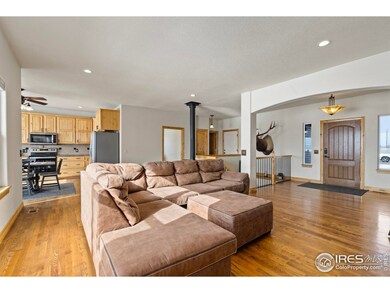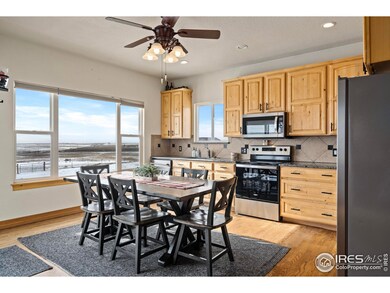
Highlights
- Parking available for a boat
- Panoramic View
- Open Floorplan
- Horses Allowed On Property
- 31.85 Acre Lot
- Wood Flooring
About This Home
As of March 2025Spacious 5-Bedroom Home on 32 Acres - Ideal for Equestrian Living & Rural Retreat. Welcome to 47059 County Road 23, Nunn, CO, a stunning 5-bedroom, 3-bathroom home offering 32 acres of peaceful country living. Located in the scenic town of Nunn, known for its rural charm and breathtaking landscapes, this property is perfect for horse enthusiasts, homesteaders, and those seeking tranquility without sacrificing convenience. Inside, the home boasts a bright, open-concept design, featuring an office, a walkout basement, and expansive views of the Colorado countryside. Whether you need additional space for a home office, hobby room, or guest accommodations, this layout provides the flexibility you need. The outdoor space is equally impressive, featuring: 1,215 sq. ft. outbuilding for equipment, workshop, or entertainment Three fenced pastures with durable 5-line barbed wire fencing Large garden ready for spring planting Spacious deck perfect for watching breathtaking sunsets With Weld County zoning allowing 4 animals per acre, you have the opportunity to bring horses, livestock, or other animals. Dog run fencing north side of home. The walkout basement offers additional private living space, ideal for multi-generational living or a peaceful getaway. This unique home combines privacy, space, and modern conveniences, making it an excellent opportunity for buyers looking for rural living at its best.
Last Agent to Sell the Property
Berkshire Hathaway HomeServices Rocky Mountain, Realtors-Fort Collins

Home Details
Home Type
- Single Family
Est. Annual Taxes
- $2,200
Year Built
- Built in 2005
Lot Details
- 31.85 Acre Lot
- Dirt Road
- Fenced
- Level Lot
- Zero Lot Line
- Property is zoned AG
Parking
- 2 Car Attached Garage
- Oversized Parking
- Parking available for a boat
Property Views
- Panoramic
- Mountain
Home Design
- Wood Frame Construction
- Composition Roof
- Composition Shingle
Interior Spaces
- 3,052 Sq Ft Home
- 1-Story Property
- Open Floorplan
- Window Treatments
Kitchen
- Eat-In Kitchen
- Electric Oven or Range
- Microwave
Flooring
- Wood
- Carpet
Bedrooms and Bathrooms
- 5 Bedrooms
- Walk-In Closet
- 3 Full Bathrooms
Laundry
- Dryer
- Washer
Outdoor Features
- Balcony
- Outdoor Storage
Schools
- Highland Elementary And Middle School
- Highland School
Utilities
- Central Air
- Heating Available
- Propane
Additional Features
- Green Energy Fireplace or Wood Stove
- Pasture
- Horses Allowed On Property
Community Details
- No Home Owners Association
Listing and Financial Details
- Assessor Parcel Number R3722505
Map
Home Values in the Area
Average Home Value in this Area
Property History
| Date | Event | Price | Change | Sq Ft Price |
|---|---|---|---|---|
| 03/28/2025 03/28/25 | Sold | $919,000 | +2.1% | $301 / Sq Ft |
| 02/21/2025 02/21/25 | For Sale | $900,000 | +2.6% | $295 / Sq Ft |
| 07/24/2022 07/24/22 | Off Market | $877,500 | -- | -- |
| 04/25/2022 04/25/22 | Sold | $877,500 | -0.8% | $238 / Sq Ft |
| 03/17/2022 03/17/22 | For Sale | $885,000 | 0.0% | $240 / Sq Ft |
| 03/17/2022 03/17/22 | Pending | -- | -- | -- |
| 03/09/2022 03/09/22 | For Sale | $885,000 | +85.9% | $240 / Sq Ft |
| 03/07/2021 03/07/21 | Off Market | $476,000 | -- | -- |
| 02/03/2017 02/03/17 | Sold | $476,000 | -6.7% | $257 / Sq Ft |
| 01/04/2017 01/04/17 | Pending | -- | -- | -- |
| 07/26/2016 07/26/16 | For Sale | $510,000 | -- | $275 / Sq Ft |
Tax History
| Year | Tax Paid | Tax Assessment Tax Assessment Total Assessment is a certain percentage of the fair market value that is determined by local assessors to be the total taxable value of land and additions on the property. | Land | Improvement |
|---|---|---|---|---|
| 2024 | $1,732 | $38,850 | $940 | $37,910 |
| 2023 | $1,732 | $39,190 | $940 | $38,250 |
| 2022 | $1,827 | $35,570 | $1,000 | $34,570 |
| 2021 | $1,927 | $36,820 | $1,090 | $35,730 |
| 2020 | $1,536 | $29,600 | $1,050 | $28,550 |
| 2019 | $1,650 | $29,600 | $1,050 | $28,550 |
| 2018 | $989 | $17,390 | $1,190 | $16,200 |
| 2017 | $988 | $17,390 | $1,190 | $16,200 |
| 2016 | $1,194 | $20,590 | $870 | $19,720 |
| 2015 | $1,189 | $20,590 | $870 | $19,720 |
| 2014 | $1,245 | $21,710 | $600 | $21,110 |
Mortgage History
| Date | Status | Loan Amount | Loan Type |
|---|---|---|---|
| Open | $806,500 | New Conventional | |
| Previous Owner | $24,847 | Stand Alone Second | |
| Previous Owner | $276,000 | New Conventional | |
| Previous Owner | $202,700 | New Conventional | |
| Previous Owner | $205,000 | Unknown |
Deed History
| Date | Type | Sale Price | Title Company |
|---|---|---|---|
| Special Warranty Deed | $919,000 | None Listed On Document | |
| Warranty Deed | $476,000 | Unified Title Co | |
| Interfamily Deed Transfer | -- | None Available | |
| Warranty Deed | $85,900 | Land Title Guarantee Company |
Similar Homes in Nunn, CO
Source: IRES MLS
MLS Number: 1026884
APN: R3722505
- 51726 County Road 19
- 0 County Road 96 Unit 1027892
- 0 County Road 96 Unit 1007776
- 0 County Road 96 Unit 1007775
- 45615 County Road 27
- 47310 County Road 29
- TBD County Road 29
- 0 Tbd Tract A Lot 2 Lot 3 7th St
- 49055 County Road 17
- 1011 Birch St
- 286 Lincoln Ave
- 7548 County Road 100
- 8202 County Road 102
- 993 1st St
- 1111 3rd St
- 47415 County Road 15
- 0 Cr 100 Unit Lot A 1021031
- 0 Cr 100
- 1433 2nd St
- 45148 County Road 33
