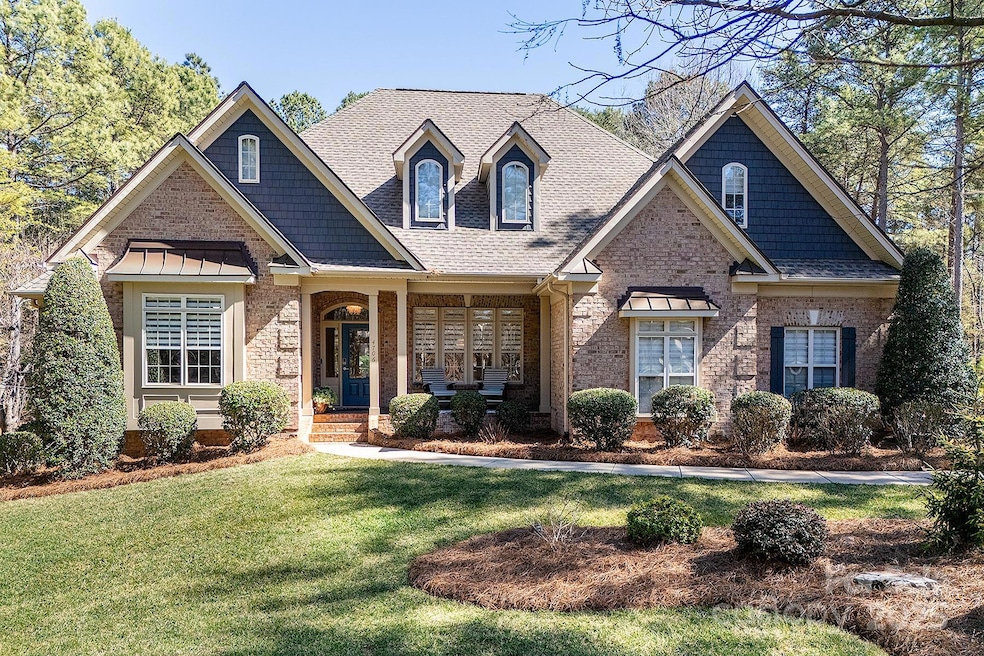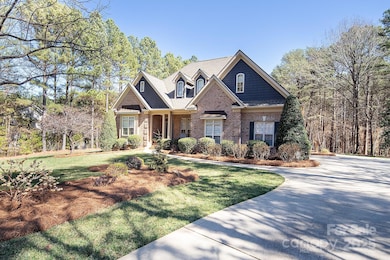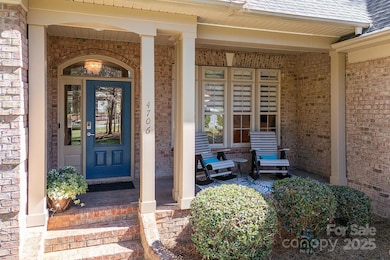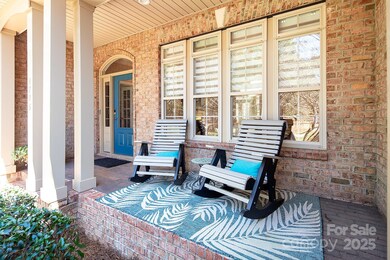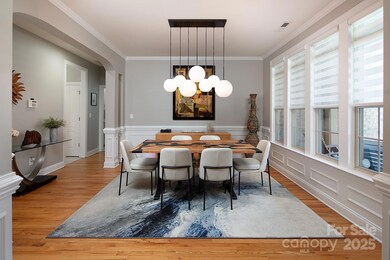
4706 Gold Finch Dr Denver, NC 28037
Lake Norman of Catawba NeighborhoodEstimated payment $5,418/month
Highlights
- In Ground Pool
- Open Floorplan
- Wood Flooring
- Sherrills Ford Elementary School Rated A-
- Wooded Lot
- Outdoor Kitchen
About This Home
Move in ready! Come sit by the beautiful salt water pool & enjoy summer! Updates in practically every room. Hardwoods & tile thru out home. Formal Dining Room & private Office. Kitchen features new cabinets, quartz counters, Bosch Appliances, Zline Dual Fuel 36" range, tile floors/backsplash. Great Room w/quartz fireplace surround/built ins, floating shelves, beverage frig. Large Primary Bedrm overlooking Backyard Pool Oasis. Primary Bath has new cabinets, quartz counters, lighted mirrors, tile shower/tub surround & multi function shower system w/lighting. Both Primary Closets w/closet systems, glass barn doors. Newly updated Kitchenette - new cabinets & appliances. 2 add'l Main Floor bedrooms w/updated Bath. Bonus Room up. Salt Water Pool, covered porches, patio space, low maintenance, pet friendly Astro Turf in backyard fenced area. Outdoor Kitchen w/outdoor rated cabs/mini frigs, granite counters, built in grill. Too many features to name thru out! Come see before it's gone! Foll
Listing Agent
RE/MAX Executive Brokerage Email: frances@homesoflkn.com License #211279

Co-Listing Agent
RE/MAX Executive Brokerage Email: frances@homesoflkn.com License #231155
Home Details
Home Type
- Single Family
Est. Annual Taxes
- $3,505
Year Built
- Built in 2006
Lot Details
- Back Yard Fenced
- Irrigation
- Wooded Lot
- Property is zoned R-30
HOA Fees
- $108 Monthly HOA Fees
Parking
- 2 Car Attached Garage
Home Design
- Four Sided Brick Exterior Elevation
- Hardboard
Interior Spaces
- Open Floorplan
- Propane Fireplace
- Entrance Foyer
- Family Room with Fireplace
- Crawl Space
- Laundry Room
Kitchen
- Oven
- Gas Cooktop
- Microwave
- Dishwasher
- Wine Refrigerator
Flooring
- Wood
- Tile
Bedrooms and Bathrooms
- 3 Main Level Bedrooms
- Split Bedroom Floorplan
- Walk-In Closet
- Garden Bath
Pool
- In Ground Pool
- Fence Around Pool
- Saltwater Pool
Outdoor Features
- Covered patio or porch
- Outdoor Kitchen
Schools
- Sherrills Ford Elementary School
- Mill Creek Middle School
- Bandys High School
Utilities
- Central Air
- Heat Pump System
- Propane
- Community Well
- Electric Water Heater
- Septic Tank
Community Details
- Superior Association, Phone Number (704) 875-7299
- Pebble Bay Subdivision
- Mandatory home owners association
Listing and Financial Details
- Assessor Parcel Number 4606011675720000
Map
Home Values in the Area
Average Home Value in this Area
Tax History
| Year | Tax Paid | Tax Assessment Tax Assessment Total Assessment is a certain percentage of the fair market value that is determined by local assessors to be the total taxable value of land and additions on the property. | Land | Improvement |
|---|---|---|---|---|
| 2024 | $3,505 | $711,600 | $80,000 | $631,600 |
| 2023 | $3,433 | $467,500 | $55,000 | $412,500 |
| 2022 | $3,296 | $467,500 | $55,000 | $412,500 |
| 2021 | $3,296 | $467,500 | $55,000 | $412,500 |
| 2020 | $3,048 | $432,400 | $55,000 | $377,400 |
| 2019 | $3,048 | $432,400 | $0 | $0 |
| 2018 | $2,724 | $397,700 | $43,800 | $353,900 |
| 2017 | $2,724 | $0 | $0 | $0 |
| 2016 | $2,724 | $0 | $0 | $0 |
| 2015 | $2,573 | $397,710 | $43,800 | $353,910 |
| 2014 | $2,573 | $428,900 | $55,200 | $373,700 |
Property History
| Date | Event | Price | Change | Sq Ft Price |
|---|---|---|---|---|
| 03/28/2025 03/28/25 | For Sale | $899,000 | +75.2% | $308 / Sq Ft |
| 02/04/2020 02/04/20 | Sold | $513,000 | -2.3% | $174 / Sq Ft |
| 01/07/2020 01/07/20 | Pending | -- | -- | -- |
| 07/11/2019 07/11/19 | For Sale | $525,000 | -- | $178 / Sq Ft |
Deed History
| Date | Type | Sale Price | Title Company |
|---|---|---|---|
| Warranty Deed | $513,000 | None Available | |
| Warranty Deed | $433,500 | None Available | |
| Warranty Deed | $59,500 | None Available |
Mortgage History
| Date | Status | Loan Amount | Loan Type |
|---|---|---|---|
| Open | $100,000 | New Conventional | |
| Closed | $175,000 | New Conventional | |
| Previous Owner | $484,350 | New Conventional | |
| Previous Owner | $482,000 | Unknown | |
| Previous Owner | $86,000 | Stand Alone Second | |
| Previous Owner | $25,000 | Unknown | |
| Previous Owner | $389,862 | Purchase Money Mortgage | |
| Previous Owner | $60,000 | Purchase Money Mortgage |
Similar Homes in Denver, NC
Source: Canopy MLS (Canopy Realtor® Association)
MLS Number: 4237582
APN: 4606011675720000
- 4660 Gold Finch Dr
- 4637 Gold Finch Dr
- 7322 Bay Ridge Dr
- 4616 Gold Finch Dr
- 7282 James Ct
- 4552 Sawgrass Ct
- 7029 Pebble Bay Dr
- 4786 Heather Ln
- 4465 Red Hill Cir
- 7351 Bay Cove Ct
- 4763 River Hills Dr
- 7483 Fighting Creek Rd Unit 37
- 4519 Morning Mist Dr Unit 206
- 4507 Morning Mist Dr Unit 208
- 4465 Morning Mist Dr Unit 54
- 4433 Morning Mist Dr Unit 49
- 4513 Morning Mist Dr Unit 207
- 4935 Morning Mist Dr Unit 198
- 7459 Fighting Creek Rd Unit 33
- 4391 Morning Mist Dr Unit 14
