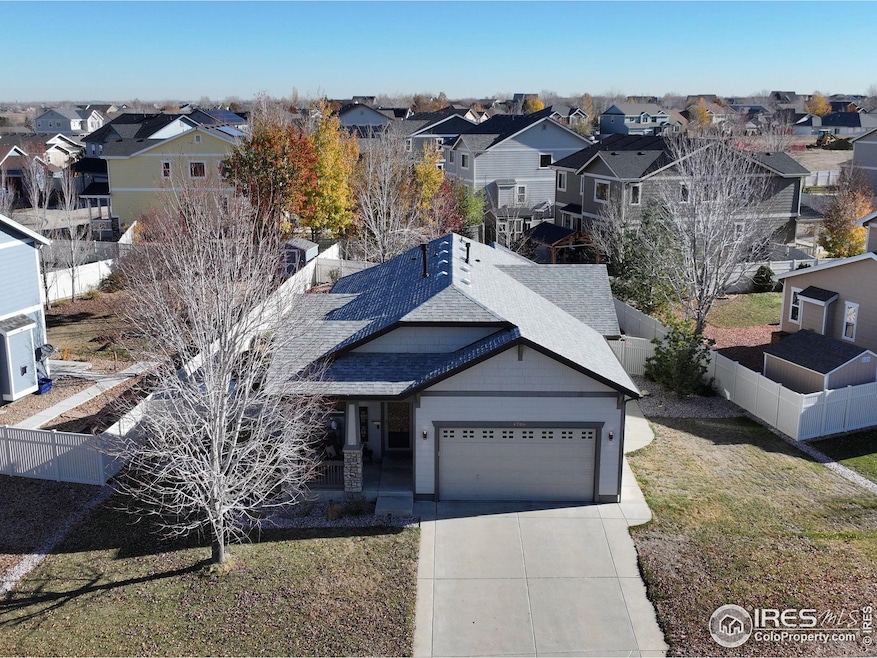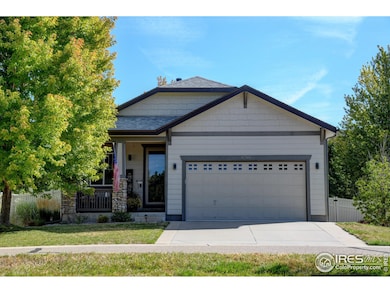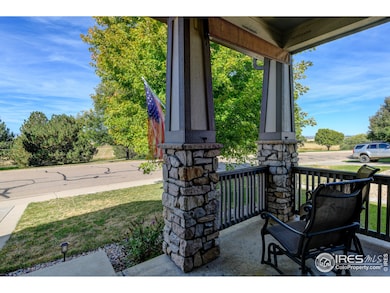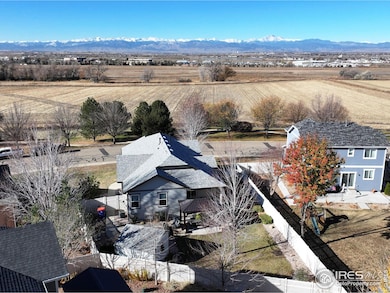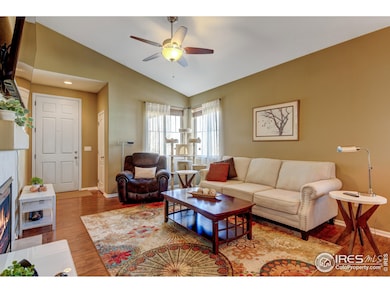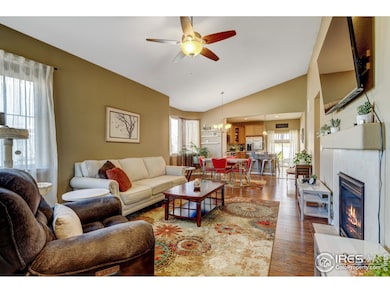
4706 Monarch Dr Firestone, CO 80504
Monarch Estates NeighborhoodHighlights
- Open Floorplan
- Hiking Trails
- Double Pane Windows
- Mountain View
- 2 Car Attached Garage
- Walk-In Closet
About This Home
As of April 2025Exceptionally well cared for ranch home that offers the best in one level living. Welcome to a home with views of the front range, walking path and farmland to the west from your front porch and living room windows. Open floorplan bathed in natural light with vaulted ceilings in the living area. This home features luxury vinyl flooring, handicap accessible hallways and doors and oversized primary shower with bench. List of updates includes a new roof in April 2024, upgraded kitchen with new stainless-steel appliances, gas range, large kitchen sink in spacious new quartz counter island new washer and dryer. Step outside to your private oasis with a 6-month new 12x14 gazebo complete with electricity, multiple gathering spaces and privacy vinyl fence. Greenhouse on side of property, and 3 galvanized raised bed plants with drip lines for ease of gardening and large tool shed for everything to have a place. All exterior lighting and back deck fan replaced recently. This home is turnkey ready for you to make into your personal Colorado sanctuary situated close to Firestone amenities of a 5.7 mile Firestone trail, multiple golf courses, shopping, regional library and so much more.
Home Details
Home Type
- Single Family
Est. Annual Taxes
- $2,851
Year Built
- Built in 2010
Lot Details
- 9,385 Sq Ft Lot
- West Facing Home
- Vinyl Fence
- Level Lot
- Sprinkler System
HOA Fees
- $60 Monthly HOA Fees
Parking
- 2 Car Attached Garage
Home Design
- Wood Frame Construction
- Composition Roof
Interior Spaces
- 1,415 Sq Ft Home
- 1-Story Property
- Open Floorplan
- Ceiling Fan
- Gas Fireplace
- Double Pane Windows
- Window Treatments
- Living Room with Fireplace
- Dining Room
- Mountain Views
Kitchen
- Electric Oven or Range
- Self-Cleaning Oven
- Microwave
- Dishwasher
- Kitchen Island
Flooring
- Carpet
- Luxury Vinyl Tile
Bedrooms and Bathrooms
- 3 Bedrooms
- Walk-In Closet
- Primary bathroom on main floor
- Walk-in Shower
Laundry
- Laundry on main level
- Dryer
- Washer
Outdoor Features
- Patio
- Exterior Lighting
- Outdoor Storage
Schools
- Centennial Elementary School
- Coal Ridge Middle School
- Mead High School
Additional Features
- Low Pile Carpeting
- Near Farm
- Forced Air Heating and Cooling System
Listing and Financial Details
- Assessor Parcel Number R1210102
Community Details
Overview
- Association fees include common amenities, management
- Built by Richmond
- Monarch Estates 2Nd Fg Subdivision
Recreation
- Hiking Trails
Map
Home Values in the Area
Average Home Value in this Area
Property History
| Date | Event | Price | Change | Sq Ft Price |
|---|---|---|---|---|
| 04/24/2025 04/24/25 | Sold | $535,000 | -2.7% | $378 / Sq Ft |
| 02/22/2025 02/22/25 | Price Changed | $550,000 | -0.9% | $389 / Sq Ft |
| 01/28/2025 01/28/25 | Price Changed | $555,000 | -0.9% | $392 / Sq Ft |
| 01/09/2025 01/09/25 | Price Changed | $560,000 | -1.8% | $396 / Sq Ft |
| 12/03/2024 12/03/24 | For Sale | $570,000 | +118.2% | $403 / Sq Ft |
| 01/28/2019 01/28/19 | Off Market | $261,250 | -- | -- |
| 02/27/2015 02/27/15 | Sold | $261,250 | +4.5% | $177 / Sq Ft |
| 01/28/2015 01/28/15 | Pending | -- | -- | -- |
| 11/26/2014 11/26/14 | For Sale | $249,900 | -- | $170 / Sq Ft |
Tax History
| Year | Tax Paid | Tax Assessment Tax Assessment Total Assessment is a certain percentage of the fair market value that is determined by local assessors to be the total taxable value of land and additions on the property. | Land | Improvement |
|---|---|---|---|---|
| 2024 | $2,851 | $32,160 | $7,910 | $24,250 |
| 2023 | $2,851 | $32,470 | $7,980 | $24,490 |
| 2022 | $2,484 | $23,750 | $5,910 | $17,840 |
| 2021 | $2,509 | $24,440 | $6,080 | $18,360 |
| 2020 | $2,298 | $22,560 | $3,930 | $18,630 |
| 2019 | $2,331 | $22,560 | $3,930 | $18,630 |
| 2018 | $2,026 | $20,350 | $3,740 | $16,610 |
| 2017 | $2,071 | $20,350 | $3,740 | $16,610 |
| 2016 | $1,906 | $18,420 | $3,100 | $15,320 |
| 2015 | $1,848 | $18,420 | $3,100 | $15,320 |
| 2014 | $1,397 | $13,940 | $1,590 | $12,350 |
Mortgage History
| Date | Status | Loan Amount | Loan Type |
|---|---|---|---|
| Open | $240,000 | New Conventional | |
| Closed | $244,000 | New Conventional | |
| Closed | $247,000 | New Conventional | |
| Previous Owner | $192,000 | VA | |
| Previous Owner | $199,192 | VA |
Deed History
| Date | Type | Sale Price | Title Company |
|---|---|---|---|
| Warranty Deed | $261,250 | Fntc | |
| Special Warranty Deed | $195,000 | None Available |
About the Listing Agent

Christine is a 25-year Northern Colorado resident and a realtor of 18 years. She grew up an Air Force kid moving every 3 years and knows first-hand the stress and upheaval of moving. She works diligently for Buyers and Sellers to smoothly navigate transactions and protect their best interests. Christine represents local custom builders and works with a developer in Berthoud, Colorado. This expands her knowledge of land, zoning, new construction that all can be leveraged by her clients. She has
Christine's Other Listings
Source: IRES MLS
MLS Number: 1022879
APN: R1210102
- 4737 Sandy Ridge Ave
- 4814 Monarch Dr
- 4874 Sandy Ridge Ave
- 4964 Shenandoah Ave
- 9960 Bountiful St
- 9912 Bradbury St
- 5396 Neighbors Pkwy
- 9930 Cascade St
- 10266 Stagecoach Ave
- 5210 Roadrunner Ave
- 0 E I-25 Frontage Rd
- 5482 Wetlands Dr
- 10910 Turner Blvd Unit 127
- 10910 Turner Blvd Unit 133
- 10910 Turner Blvd Unit 203
- 10512 Cimarron St
- 10433 Forester Place
- 5870 Scenic Ave
- 5826 Sunburst Ave
- 0 Business Park Cir
