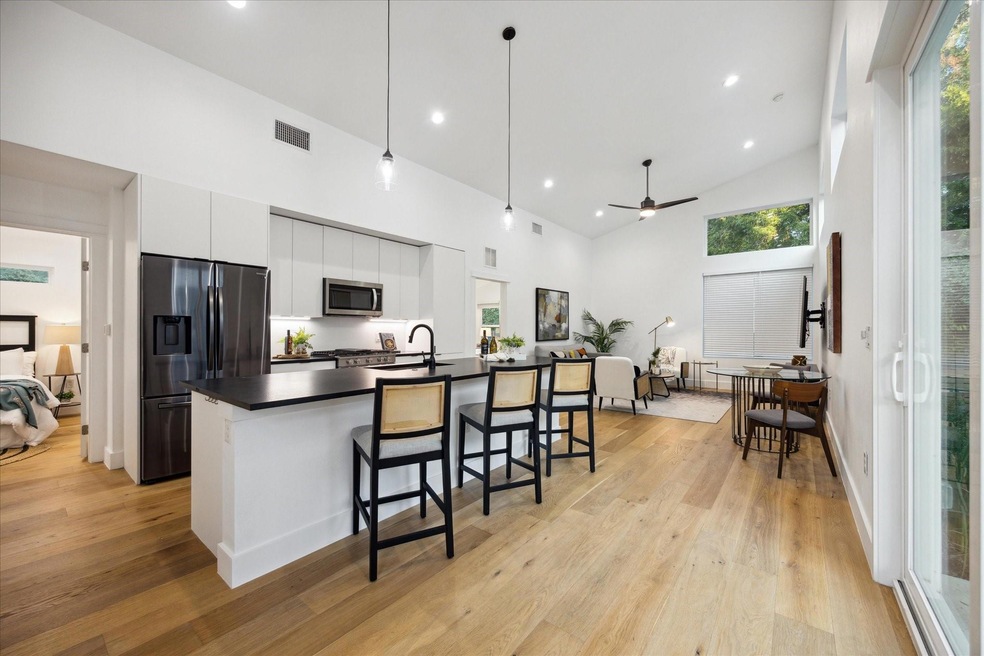
4706 Prock Ln Unit 4 Austin, TX 78721
East MLK NeighborhoodHighlights
- Gated Community
- Mature Trees
- Wood Flooring
- Open Floorplan
- Vaulted Ceiling
- Granite Countertops
About This Home
As of October 2024Stunning East Austin Condo with Feel of Private Living. Experience the best of East Austin condo living with the privacy of a single-family home in this stunning property, situated in one of the city's fastest-growing areas. Nestled in a private gated community of just four homes, this property offers contemporary design and luxury finishes. This exquisite home features high ceilings, clerestory windows, 8' doors, and LED lighting, complemented by energy-efficient appliances and windows. The neutral color palette and abundant natural light create an inviting and modern atmosphere. The spacious living area boasts European-style cabinets, a generous 10'x4' granite kitchen island, and hardwood floors, offering a perfect blend of elegance and functionality. The primary bedroom opens onto an impressive private patio of approximately 2,000 sq. ft., fully fenced for your enjoyment and relaxation. Seriously, HUGE BACK YARD. Located just minutes from downtown, this home is around the corner from Springdale General and a short drive to major Austin roads, restaurants, breweries, shopping, and more. You'll appreciate the convenience of being 12 minutes from the airport while enjoying the tranquil surroundings provided by the mature trees on the property. Make this unique East Austin property your new home today!
Last Agent to Sell the Property
Allure Real Estate Brokerage Phone: (512) 518-0008 License #0817195
Home Details
Home Type
- Single Family
Year Built
- Built in 2021
Lot Details
- 0.3 Acre Lot
- Southeast Facing Home
- Gated Home
- Wrought Iron Fence
- Wood Fence
- Back Yard Fenced
- Landscaped
- Interior Lot
- Level Lot
- Sprinkler System
- Mature Trees
- Garden
- Property is in excellent condition
HOA Fees
- $30 Monthly HOA Fees
Parking
- 1 Car Garage
- Attached Carport
- Additional Parking
Home Design
- Slab Foundation
- Frame Construction
- Spray Foam Insulation
- Shingle Roof
- Board and Batten Siding
- Vertical Siding
- HardiePlank Type
Interior Spaces
- 1,071 Sq Ft Home
- 1-Story Property
- Open Floorplan
- Wired For Data
- Built-In Features
- Vaulted Ceiling
- Ceiling Fan
- Recessed Lighting
- Track Lighting
- Double Pane Windows
- ENERGY STAR Qualified Windows
- Vinyl Clad Windows
- Stacked Washer and Dryer
Kitchen
- Breakfast Bar
- Free-Standing Gas Range
- Microwave
- Dishwasher
- Stainless Steel Appliances
- Kitchen Island
- Granite Countertops
- Disposal
Flooring
- Wood
- Tile
Bedrooms and Bathrooms
- 2 Main Level Bedrooms
- Cedar Closet
- Walk-In Closet
- 2 Full Bathrooms
- Double Vanity
Home Security
- Smart Thermostat
- Carbon Monoxide Detectors
- Fire and Smoke Detector
Eco-Friendly Details
- ENERGY STAR Qualified Appliances
- Energy-Efficient Construction
- Energy-Efficient HVAC
- Energy-Efficient Lighting
- Energy-Efficient Insulation
- ENERGY STAR Qualified Equipment
- Energy-Efficient Thermostat
Outdoor Features
- Covered patio or porch
- Exterior Lighting
- Rain Gutters
Schools
- Ortega Elementary School
- Martin Middle School
- Eastside Early College High School
Utilities
- Central Heating and Cooling System
- Heating System Uses Natural Gas
- Natural Gas Connected
- Tankless Water Heater
- Cable TV Available
Listing and Financial Details
- Auction
- Assessor Parcel Number 4706 Prock unit 4
Community Details
Overview
- Association fees include insurance
- Prock HOA
- Built by Ironstone Partners LLC
- Prock G C Subdivision
Security
- Gated Community
Map
Home Values in the Area
Average Home Value in this Area
Property History
| Date | Event | Price | Change | Sq Ft Price |
|---|---|---|---|---|
| 10/09/2024 10/09/24 | Sold | -- | -- | -- |
| 09/08/2024 09/08/24 | Pending | -- | -- | -- |
| 08/30/2024 08/30/24 | Price Changed | $520,000 | -2.8% | $486 / Sq Ft |
| 08/07/2024 08/07/24 | For Sale | $535,000 | 0.0% | $500 / Sq Ft |
| 08/01/2023 08/01/23 | Rented | $3,200 | -5.7% | -- |
| 07/20/2023 07/20/23 | For Rent | $3,395 | 0.0% | -- |
| 12/29/2021 12/29/21 | Sold | -- | -- | -- |
| 12/14/2021 12/14/21 | Pending | -- | -- | -- |
| 11/17/2021 11/17/21 | For Sale | $685,000 | -- | $640 / Sq Ft |
Similar Homes in Austin, TX
Source: Unlock MLS (Austin Board of REALTORS®)
MLS Number: 5846148
- 4800 Prock Ln Unit A
- 4800 Prock Ln Unit B
- 4810 Prock Ln
- 1120 Spur St
- 3715 Munson St
- 1130 Spur St Unit A
- 1130 Spur St Unit B
- 4801 Alf Ave
- 1133 Saucedo St
- 4804 Tanney St
- 4907 Ledesma Rd
- 1149 Ebert Ave Unit D
- 1130 Richardine Ave
- 1109 Ebert Ave Unit A & B
- 1139 3 4 Gunter St Unit B
- 1110 Richardine Ave
- 1102 Richardine Ave
- 5106 Prock Ln
- 4712 Reyes St Unit 2
- 3510 Oak Springs Dr
