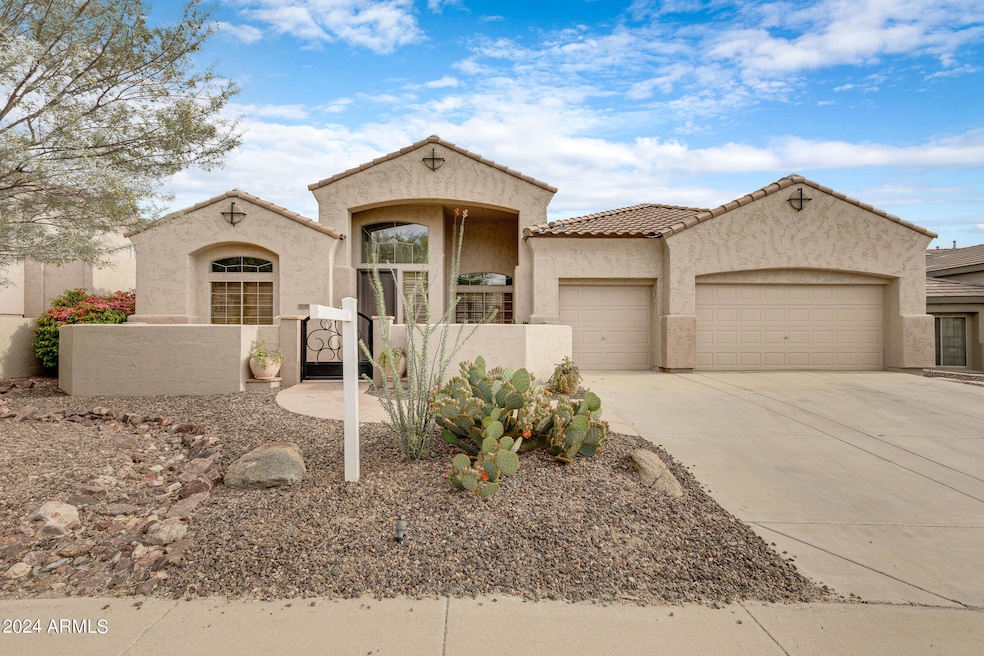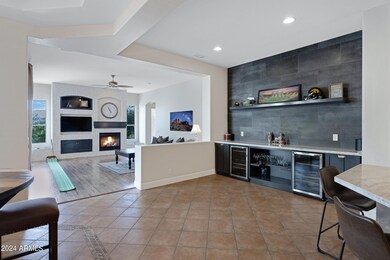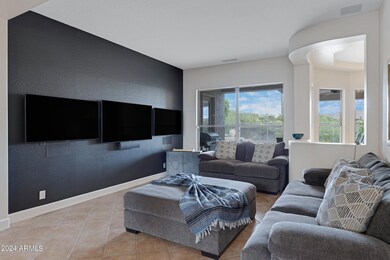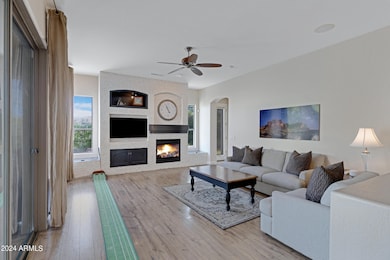
4706 S Primrose Dr Gold Canyon, AZ 85118
Estimated payment $4,854/month
Highlights
- Private Pool
- Hydromassage or Jetted Bathtub
- Eat-In Kitchen
- Living Room with Fireplace
- Granite Countertops
- Double Pane Windows
About This Home
Fully furnished single level home with private pool. Backs to state land with gorgeous mountain views and 100% privacy. Currently operating as a short term rental, this home is a perfect income generating property or personal vacation home. Home has been well maintained, including new roof in 2020, new A/C unit in 2023, and numerous major appliance replacements. Full home speaker system plus 9 TVs throughout the home, including 3 TV wall in entertainment room. Both interior and exterior of home painted in 2020. Financials of rental income available upon request.
Home Details
Home Type
- Single Family
Est. Annual Taxes
- $3,962
Year Built
- Built in 2001
Lot Details
- 9,072 Sq Ft Lot
- Desert faces the front and back of the property
- Block Wall Fence
HOA Fees
- $64 Monthly HOA Fees
Parking
- 3 Car Garage
Home Design
- Wood Frame Construction
- Tile Roof
- Stucco
Interior Spaces
- 3,064 Sq Ft Home
- 1-Story Property
- Double Pane Windows
- Living Room with Fireplace
- 2 Fireplaces
Kitchen
- Eat-In Kitchen
- Gas Cooktop
- Built-In Microwave
- Kitchen Island
- Granite Countertops
Flooring
- Laminate
- Tile
Bedrooms and Bathrooms
- 4 Bedrooms
- Primary Bathroom is a Full Bathroom
- 3 Bathrooms
- Dual Vanity Sinks in Primary Bathroom
- Hydromassage or Jetted Bathtub
- Bathtub With Separate Shower Stall
Accessible Home Design
- No Interior Steps
Outdoor Features
- Private Pool
- Outdoor Fireplace
Schools
- Peralta Trail Elementary School
- Cactus Canyon Junior High
- Apache Junction High School
Utilities
- Cooling Available
- Heating System Uses Natural Gas
- Water Softener
Listing and Financial Details
- Tax Lot 46
- Assessor Parcel Number 108-69-046
Community Details
Overview
- Association fees include ground maintenance
- Brown Management Association, Phone Number (480) 539-1396
- Built by US Homes
- Parcel 28 B At Superstition Foothills Subdivision
Recreation
- Heated Community Pool
- Community Spa
- Bike Trail
Map
Home Values in the Area
Average Home Value in this Area
Tax History
| Year | Tax Paid | Tax Assessment Tax Assessment Total Assessment is a certain percentage of the fair market value that is determined by local assessors to be the total taxable value of land and additions on the property. | Land | Improvement |
|---|---|---|---|---|
| 2025 | $4,024 | $59,505 | -- | -- |
| 2024 | $3,962 | $60,968 | -- | -- |
| 2023 | $3,962 | $51,680 | $9,520 | $42,160 |
| 2022 | $3,786 | $36,609 | $9,520 | $27,089 |
| 2021 | $3,900 | $35,031 | $0 | $0 |
| 2020 | $3,804 | $33,754 | $0 | $0 |
| 2019 | $3,986 | $30,754 | $0 | $0 |
| 2018 | $3,803 | $30,243 | $0 | $0 |
| 2017 | $3,801 | $30,632 | $0 | $0 |
| 2016 | $3,728 | $30,849 | $9,520 | $21,329 |
| 2014 | $3,529 | $21,034 | $7,000 | $14,034 |
Property History
| Date | Event | Price | Change | Sq Ft Price |
|---|---|---|---|---|
| 04/21/2025 04/21/25 | Price Changed | $799,000 | -2.0% | $261 / Sq Ft |
| 04/01/2025 04/01/25 | For Sale | $815,000 | 0.0% | $266 / Sq Ft |
| 04/01/2025 04/01/25 | Off Market | $815,000 | -- | -- |
| 10/02/2024 10/02/24 | For Sale | $815,000 | +55.2% | $266 / Sq Ft |
| 07/15/2020 07/15/20 | Sold | $525,000 | -1.9% | $171 / Sq Ft |
| 05/02/2020 05/02/20 | Price Changed | $535,000 | -4.0% | $175 / Sq Ft |
| 03/10/2020 03/10/20 | For Sale | $557,500 | -- | $182 / Sq Ft |
Deed History
| Date | Type | Sale Price | Title Company |
|---|---|---|---|
| Interfamily Deed Transfer | -- | None Available | |
| Warranty Deed | $517,110 | Security Title Agency Inc | |
| Special Warranty Deed | $279,584 | North American Title |
Mortgage History
| Date | Status | Loan Amount | Loan Type |
|---|---|---|---|
| Open | $320,000 | New Conventional | |
| Closed | $325,000 | New Conventional | |
| Previous Owner | $216,727 | FHA | |
| Previous Owner | $250,000 | Unknown | |
| Previous Owner | $199,385 | Unknown | |
| Previous Owner | $200,000 | New Conventional |
Similar Homes in Gold Canyon, AZ
Source: Arizona Regional Multiple Listing Service (ARMLS)
MLS Number: 6765667
APN: 108-69-046
- 4742 S Primrose Dr
- 4903 S Desert Willow Dr
- 4365 S Columbine Way
- 5217 S Crested Saguaro Ln
- 4264 S Columbine Way
- 8637 E Golden Cholla Cir
- 4202 S Cordia Ct
- 8096 E Lavender Dr
- 5552 S Feather Bush Ct
- 8117 E Sweet Bush Ln
- 9029 E Avenida Fiebre de Oro -- Unit 24
- 5452 S Pyrite Cir
- 7943 E Aloe Cir
- 7782 E Wildcat Dr
- 9030 E Avenida Fiebre de Oro Unit 25
- 8141 E Apache Plumb Dr
- 4243 S Hackberry Trail
- 9285 E Avenida Fiebre de Oro -- Unit 20
- 8211 E Apache Plumb Dr
- 0 - -- Unit 6392096






