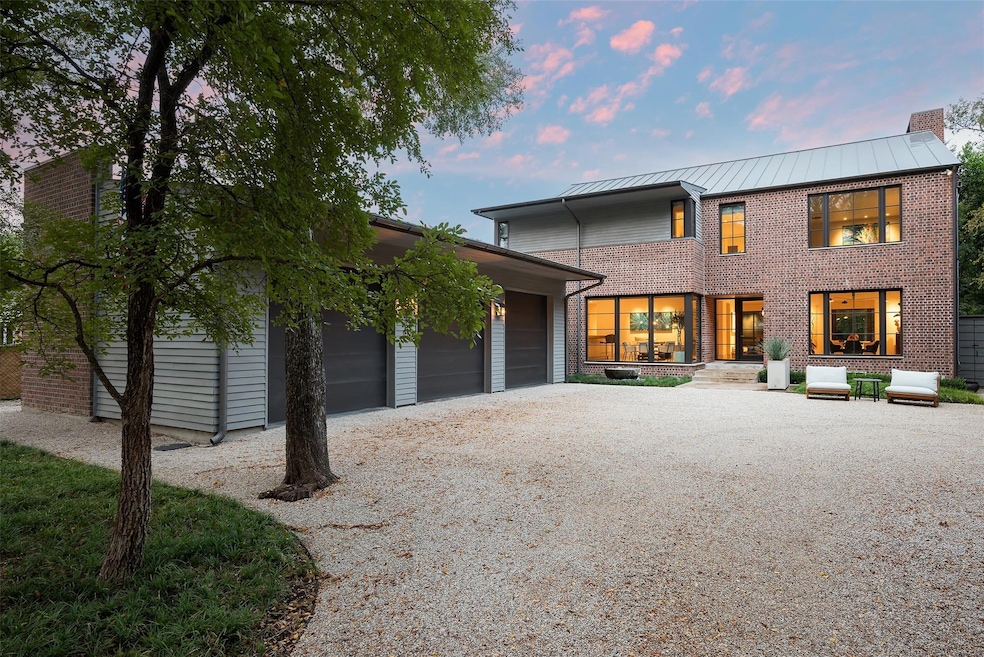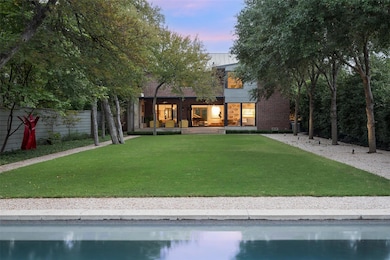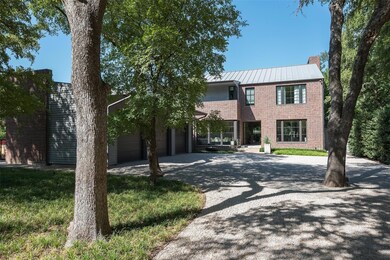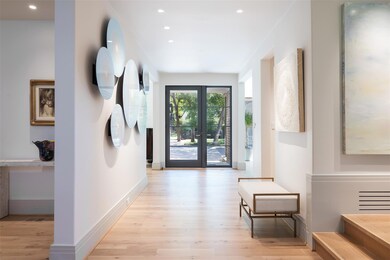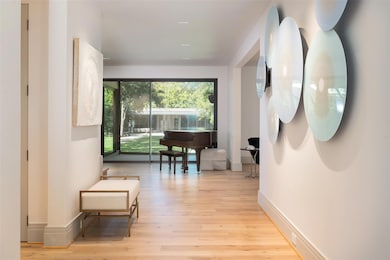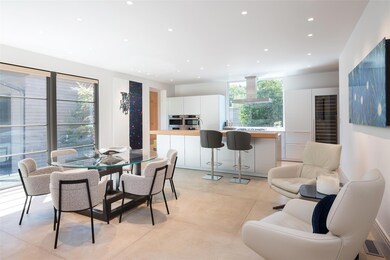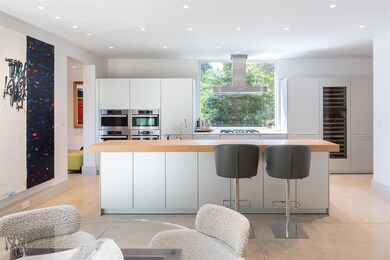
4707 Bluffview Blvd Dallas, TX 75209
Bluffview NeighborhoodHighlights
- Accessory Dwelling Unit (ADU)
- Gated Parking
- 0.53 Acre Lot
- Heated In Ground Pool
- Built-In Refrigerator
- 5-minute walk to Bluff View Park
About This Home
As of May 2024This stunning 5,653 sqft home with cabana boasts a timeless architectural design by renowned designer Chad Dorsey with impeccable attention to detail in the original build and 2023 remodel. Meticulously built by More Design + Build, this home is a wonderful blend of classic modernism and warm traditional styling. Beautifully treed 0.533 acre lot, sweeping views from the main living areas that look across expansive yard with screened in back porch, outdoor fireplace, and equinox louvered roof to accommodate all types of Texas weather. It also features a top-of-the-line Bulthaup kitchen which is open to an oversized morning room that serves as a third living area, Dorbracht faucets throughout, and Rocky Mountain Hardware; 4 spacious bedrooms upstairs, each with their own bath, a 650 sqft Cabana not included in overall sqft (which includes a gym, living area, kitchenette and full bath) and Pool. 3-Car garage attached.
Last Agent to Sell the Property
Allie Beth Allman & Assoc. Brokerage Phone: 214-521-7355 License #0539273

Last Buyer's Agent
Allie Beth Allman & Assoc. Brokerage Phone: 214-521-7355 License #0539273

Home Details
Home Type
- Single Family
Est. Annual Taxes
- $99,022
Year Built
- Built in 2011
Lot Details
- 0.53 Acre Lot
- Lot Dimensions are 75 x 305
- Gated Home
- Wood Fence
- Landscaped
- Interior Lot
- Sprinkler System
- Many Trees
- Few Trees
- Large Grassy Backyard
Parking
- 3 Car Attached Garage
- Side Facing Garage
- Gated Parking
Home Design
- Contemporary Architecture
- Brick Exterior Construction
- Pillar, Post or Pier Foundation
- Frame Construction
- Metal Roof
Interior Spaces
- 4,997 Sq Ft Home
- 2-Story Property
- Wet Bar
- Wired For A Flat Screen TV
- Built-In Features
- Decorative Lighting
- 2 Fireplaces
- Wood Burning Fireplace
- Fireplace With Gas Starter
- Brick Fireplace
- Wood Flooring
Kitchen
- Eat-In Kitchen
- Double Convection Oven
- Gas Cooktop
- Microwave
- Built-In Refrigerator
- Ice Maker
- Dishwasher
- Wine Cooler
- Kitchen Island
- Disposal
Bedrooms and Bathrooms
- 4 Bedrooms
- Walk-In Closet
Home Security
- Security System Owned
- Smart Home
- Fire and Smoke Detector
Pool
- Heated In Ground Pool
- Gunite Pool
- Pool Sweep
Outdoor Features
- Outdoor Living Area
- Exterior Lighting
- Mosquito Control System
Additional Homes
- Accessory Dwelling Unit (ADU)
- 656 SF Accessory Dwelling Unit
Schools
- Polk Elementary School
- Jefferson High School
Utilities
- Central Heating and Cooling System
- Vented Exhaust Fan
- Heating System Uses Natural Gas
- High Speed Internet
- Cable TV Available
Community Details
- Bluffview Estates Subdivision
Listing and Financial Details
- Legal Lot and Block 10 / N4983
- Assessor Parcel Number 00000351994000000
Map
Home Values in the Area
Average Home Value in this Area
Property History
| Date | Event | Price | Change | Sq Ft Price |
|---|---|---|---|---|
| 05/17/2024 05/17/24 | Sold | -- | -- | -- |
| 03/30/2024 03/30/24 | Pending | -- | -- | -- |
| 03/07/2024 03/07/24 | For Sale | $6,600,000 | -- | $1,321 / Sq Ft |
Tax History
| Year | Tax Paid | Tax Assessment Tax Assessment Total Assessment is a certain percentage of the fair market value that is determined by local assessors to be the total taxable value of land and additions on the property. | Land | Improvement |
|---|---|---|---|---|
| 2023 | $99,022 | $3,956,490 | $1,486,880 | $2,469,610 |
| 2022 | $100,732 | $4,028,680 | $1,143,750 | $2,884,930 |
| 2021 | $85,423 | $3,238,170 | $1,075,130 | $2,163,040 |
| 2020 | $87,847 | $3,238,170 | $1,075,130 | $2,163,040 |
| 2019 | $92,950 | $3,266,870 | $1,052,250 | $2,214,620 |
| 2018 | $93,454 | $3,436,810 | $960,750 | $2,476,060 |
| 2017 | $87,910 | $3,232,830 | $915,000 | $2,317,830 |
| 2016 | $87,910 | $3,232,830 | $915,000 | $2,317,830 |
| 2015 | $65,915 | $3,250,050 | $800,630 | $2,449,420 |
| 2014 | $65,915 | $2,911,780 | $621,690 | $2,290,090 |
Mortgage History
| Date | Status | Loan Amount | Loan Type |
|---|---|---|---|
| Previous Owner | $5,250,000 | New Conventional | |
| Previous Owner | $2,904,680 | New Conventional | |
| Previous Owner | $2,005,000 | Adjustable Rate Mortgage/ARM | |
| Previous Owner | $507,500 | Credit Line Revolving | |
| Previous Owner | $2,345,000 | Adjustable Rate Mortgage/ARM | |
| Previous Owner | $1,797,000 | New Conventional | |
| Previous Owner | $640,000 | Unknown | |
| Previous Owner | $1,000,000 | Purchase Money Mortgage | |
| Previous Owner | $78,000 | Stand Alone Second | |
| Previous Owner | $650,000 | Purchase Money Mortgage | |
| Previous Owner | $187,000 | Credit Line Revolving | |
| Previous Owner | $135,000 | Credit Line Revolving |
Deed History
| Date | Type | Sale Price | Title Company |
|---|---|---|---|
| Warranty Deed | -- | Chicago Title | |
| Vendors Lien | -- | Capital Title | |
| Warranty Deed | -- | Capital Title | |
| Vendors Lien | -- | Lttc | |
| Vendors Lien | -- | None Available | |
| Vendors Lien | -- | Ctic | |
| Warranty Deed | -- | Rtt | |
| Vendors Lien | -- | Atc | |
| Vendors Lien | -- | Stnt | |
| Interfamily Deed Transfer | -- | -- |
Similar Homes in Dallas, TX
Source: North Texas Real Estate Information Systems (NTREIS)
MLS Number: 20554864
APN: 00000351994000000
- 8738 Canyon Dr
- 4509 Pomona Rd
- 4511 Watauga Rd
- 4739 Elsby Ave
- 4811 Elsby Ave
- 4801 W Hanover Ave
- 4932 Briarwood Place
- 4327 Bluffview Blvd
- 4807 W Hanover Ave
- 4325 Pomona Rd
- 4635 Stanford Ave
- 8525 Briarwood Ln
- 4901 W Hanover Ave
- 4212 Cochran Chapel Rd
- 8403 Blue Bonnet Rd
- 4910 W Hanover Ave
- 4527 Elsby Ave
- 4528 W Amherst Ave
- 4325 Taos Rd
- 4519 Elsby Ave
