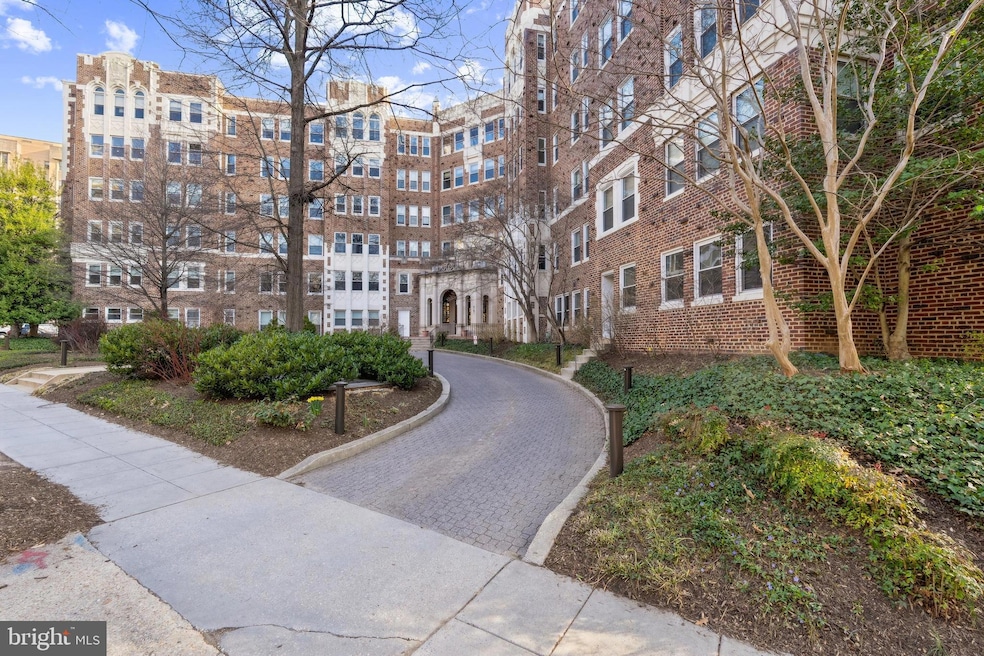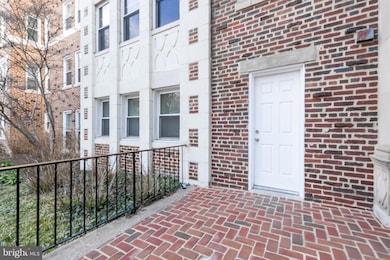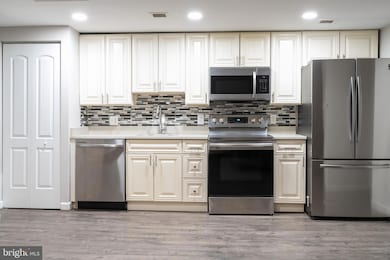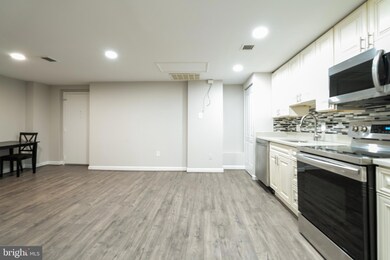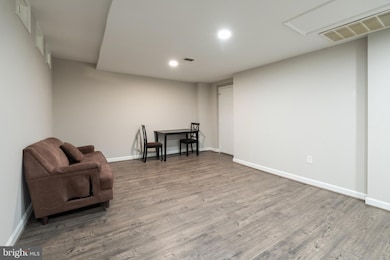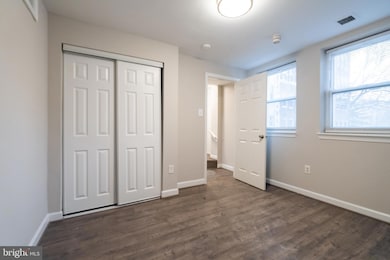
Estimated payment $2,336/month
Highlights
- Transitional Architecture
- Living Room
- Cats Allowed
- Ben Murch Elementary School Rated A-
- Central Heating and Cooling System
- 3-minute walk to Forest Hills Park
About This Home
Renovated one bedroom/one bathroom apartment in one of DC's grand old Gothic Revival buildings. Enter through your own ground level exterior door to your new home. The large living and dining room is open to the kitchen with quartz counters, stainless appliances and soft close cabinets. The primary bedroom has ample closets and natural light and the bathroom sparkles with contemporary design. The building offers storage, grand lobby, common area and laundry facilities. Picnic tables and greenspace on property will be a great way to enjoy DC this spring and summer.
Property Details
Home Type
- Condominium
Est. Annual Taxes
- $1,700
Year Built
- Built in 1930
HOA Fees
- $380 Monthly HOA Fees
Parking
- On-Street Parking
Home Design
- Transitional Architecture
Interior Spaces
- 400 Sq Ft Home
- Property has 1 Level
- Living Room
Bedrooms and Bathrooms
- 1 Main Level Bedroom
- 1 Full Bathroom
Utilities
- Central Heating and Cooling System
- Natural Gas Water Heater
Listing and Financial Details
- Tax Lot 2204
- Assessor Parcel Number 2037//2204
Community Details
Overview
- Mid-Rise Condominium
- Forest Hills Community
- Forest Hills Subdivision
Pet Policy
- Cats Allowed
Map
About This Building
Home Values in the Area
Average Home Value in this Area
Tax History
| Year | Tax Paid | Tax Assessment Tax Assessment Total Assessment is a certain percentage of the fair market value that is determined by local assessors to be the total taxable value of land and additions on the property. | Land | Improvement |
|---|---|---|---|---|
| 2024 | $1,700 | $200,000 | $60,000 | $140,000 |
| 2023 | $2,070 | $243,540 | $73,060 | $170,480 |
| 2022 | $1,744 | $205,190 | $103,430 | $101,760 |
| 2021 | $2,562 | $204,970 | $103,430 | $101,540 |
| 2020 | $3,173 | $192,330 | $94,030 | $98,300 |
| 2019 | $2,993 | $181,386 | $85,480 | $95,906 |
| 2018 | $2,993 | $181,386 | $0 | $0 |
| 2017 | $2,993 | $181,386 | $0 | $0 |
| 2016 | $2,906 | $176,103 | $0 | $0 |
| 2015 | $2,849 | $172,650 | $0 | $0 |
| 2014 | $2,766 | $167,620 | $0 | $0 |
Property History
| Date | Event | Price | Change | Sq Ft Price |
|---|---|---|---|---|
| 03/28/2025 03/28/25 | For Sale | $325,000 | 0.0% | $813 / Sq Ft |
| 12/13/2019 12/13/19 | Rented | $1,500 | -5.7% | -- |
| 11/03/2019 11/03/19 | Price Changed | $1,590 | +960.0% | $3 / Sq Ft |
| 11/03/2019 11/03/19 | For Rent | $150 | -88.5% | -- |
| 08/30/2018 08/30/18 | Rented | $1,300 | 0.0% | -- |
| 08/30/2018 08/30/18 | Under Contract | -- | -- | -- |
| 08/21/2018 08/21/18 | For Rent | $1,300 | -- | -- |
Deed History
| Date | Type | Sale Price | Title Company |
|---|---|---|---|
| Special Warranty Deed | $200,000 | None Available |
Mortgage History
| Date | Status | Loan Amount | Loan Type |
|---|---|---|---|
| Closed | $190,000 | Stand Alone First |
Similar Homes in Washington, DC
Source: Bright MLS
MLS Number: DCDC2192406
APN: 2037-2204
- 4707 Connecticut Ave NW Unit 604
- 4701 Connecticut Ave NW Unit 308
- 4701 Connecticut Ave NW Unit 505
- 4740 Connecticut Ave NW Unit 805
- 4600 Connecticut Ave NW Unit 828
- 4600 Connecticut Ave NW Unit 215
- 4600 Connecticut Ave NW Unit 418
- 3250 Fessenden St NW
- 3031 Gates Rd NW
- 4514 Connecticut Ave NW Unit 202
- 4514 Connecticut Ave NW Unit 503
- 4514 Connecticut Ave NW Unit 505
- 3568 Appleton St NW
- 3121 Appleton St NW
- 3100 Appleton St NW
- 4835 Linnean Ave NW
- 2947 Davenport St NW
- 5011 Chevy Chase Pkwy NW
- 3718 Brandywine St NW
- 2934 Ellicott Terrace NW
