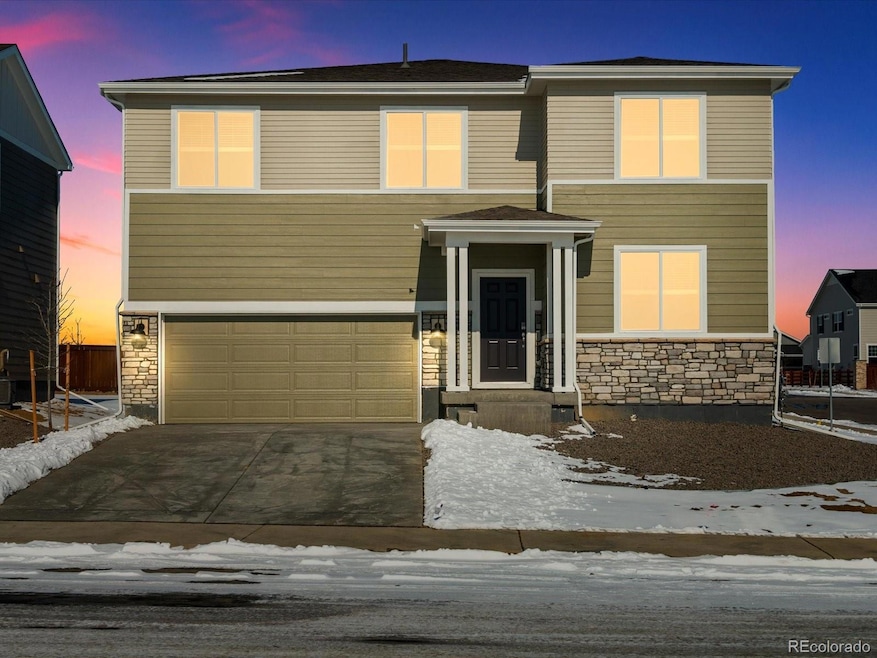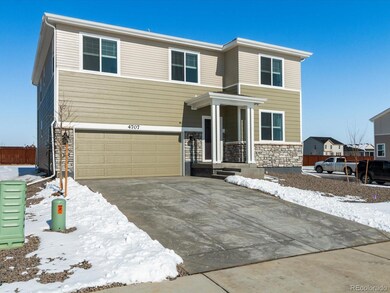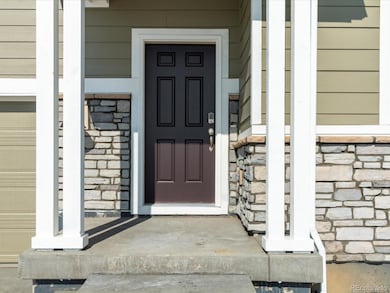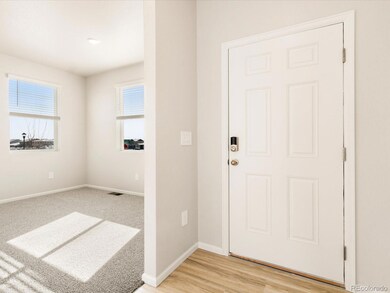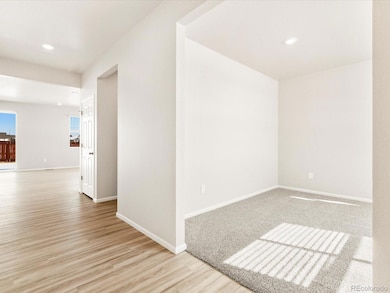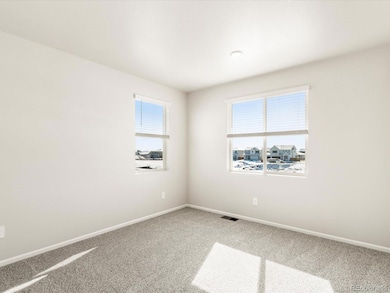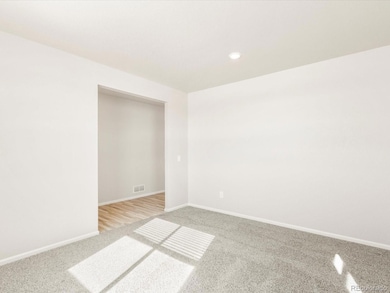
4707 Goldflower Dr Johnstown, CO 80534
Estimated payment $3,027/month
Highlights
- New Construction
- Open Floorplan
- Loft
- Primary Bedroom Suite
- Mountain Contemporary Architecture
- Great Room
About This Home
The Chatfield offers a thoughtfully designed layout perfect for modern living. Upon entering, a versatile flex space greets
you at the front of the home, ideal for a home office or additional living area. The open flow leads seamlessly into the
spacious great room, creating an inviting atmosphere for relaxation or entertaining. This two-story home features four
bedrooms, providing ample space for the entire family. The home includes two full bathrooms, a half bathroom, a two-bay
garage, and an unfinished basement for future customization. Renowned for quality construction and innovative design,
Meritage Homes offers unparalleled energy efficiency with features such as advanced spray foam insulation, ensuring
comfort and savings year-round. With our all-inclusive and transparent pricing, all designer upgrades are included,
eliminating any surprises. Discover a truly move-in ready home that reflects Meritage Homes' commitment to excellence
and sustainability. Revere at Johnstown is nestled in the foothills of the Rocky Mountains. This community will feature an
abundance of outdoor activities, community playground, open space with walking trails, and picnic areas. Featuring
modern floorplans that are designed with you in mind, you won't want to miss this opportunity. Your home extends
beyond the walls of your house. As you settle into your new neighborhood and meet your fellow residents, enjoy the
following features that make your community unique: Park, Picnic Tables, Playground, Trails. Whether it's plotting your
daily commute, or planning your next vacation, proximity is key with easy access to I-25.
Listing Agent
eXp Realty, LLC Brokerage Email: cnishi1068@msn.com,303-910-5393 License #40047144

Home Details
Home Type
- Single Family
Est. Annual Taxes
- $897
Year Built
- Built in 2024 | New Construction
HOA Fees
- $50 Monthly HOA Fees
Parking
- 2 Car Attached Garage
- Dry Walled Garage
Home Design
- Mountain Contemporary Architecture
- Brick Exterior Construction
- Slab Foundation
- Frame Construction
- Composition Roof
Interior Spaces
- 2,562 Sq Ft Home
- 2-Story Property
- Open Floorplan
- Wired For Data
- Double Pane Windows
- Window Treatments
- Great Room
- Dining Room
- Loft
- Bonus Room
Kitchen
- Eat-In Kitchen
- Range Hood
- Microwave
- Dishwasher
- Granite Countertops
- Disposal
Flooring
- Carpet
- Tile
- Vinyl
Bedrooms and Bathrooms
- 4 Bedrooms
- Primary Bedroom Suite
- Walk-In Closet
Laundry
- Laundry Room
- Dryer
- Washer
Basement
- Sump Pump
- Crawl Space
Home Security
- Smart Locks
- Smart Thermostat
- Fire and Smoke Detector
Eco-Friendly Details
- Energy-Efficient Appliances
- Energy-Efficient Windows
- Energy-Efficient Construction
- Energy-Efficient HVAC
- Energy-Efficient Lighting
- Energy-Efficient Insulation
- Energy-Efficient Thermostat
Schools
- Elwell Elementary School
- Milliken Middle School
- Roosevelt High School
Utilities
- Central Air
- Heating System Uses Natural Gas
Additional Features
- Front Porch
- 6,629 Sq Ft Lot
Community Details
- Advan HOA Management Association, Phone Number (303) 482-2213
- Built by Meritage Homes
- Revere At Johnstown Subdivision, Chatfield Floorplan
Listing and Financial Details
- Assessor Parcel Number R8973846
Map
Home Values in the Area
Average Home Value in this Area
Tax History
| Year | Tax Paid | Tax Assessment Tax Assessment Total Assessment is a certain percentage of the fair market value that is determined by local assessors to be the total taxable value of land and additions on the property. | Land | Improvement |
|---|---|---|---|---|
| 2024 | $857 | $5,930 | $5,930 | -- |
| 2023 | $857 | $5,930 | $5,930 | $0 |
| 2022 | $11 | $40 | $40 | $0 |
| 2021 | $11 | $40 | $40 | $0 |
Property History
| Date | Event | Price | Change | Sq Ft Price |
|---|---|---|---|---|
| 04/15/2025 04/15/25 | Price Changed | $519,990 | -3.7% | $203 / Sq Ft |
| 04/01/2025 04/01/25 | For Sale | $539,990 | -- | $211 / Sq Ft |
Similar Homes in Johnstown, CO
Source: REcolorado®
MLS Number: 6388743
APN: R8973846
- 4659 Goldflower Dr
- 4695 Goldflower Dr
- 4647 Goldflower Dr
- 4707 Goldflower Dr
- 4692 Amrock Dr
- 4654 Sugar Beet St
- 4704 Short Horn Dr
- 4630 Sugar Beet St
- 4644 Short Horn Dr
- 4719 Goldflower Dr
- 4671 Amrock Dr
- 4666 Sugar Beet St
- 4692 Sunsplash Way
- 4691 Sunsplash Way
- 4701 Sunsplash Way
- 4680 Short Horn Dr
- 635 Turnip Place
- 822 Gambel Dr
- 4704 Rabbitbrush St
- 918 Gambel Dr
