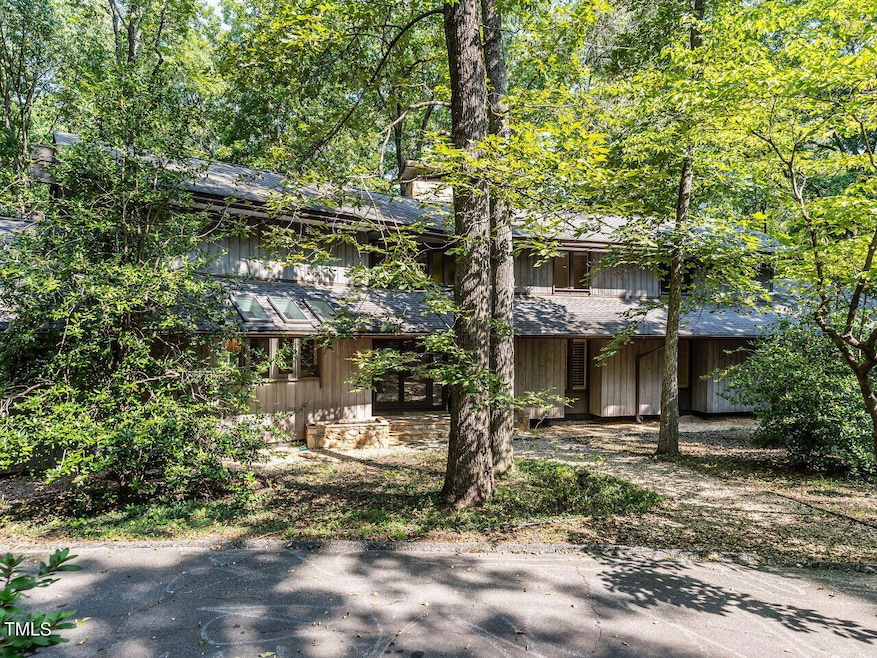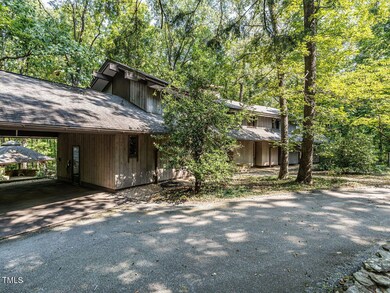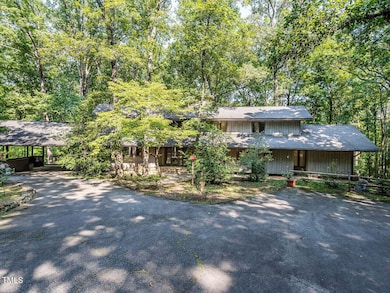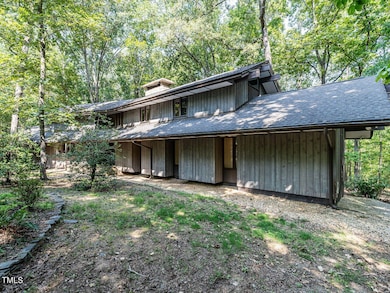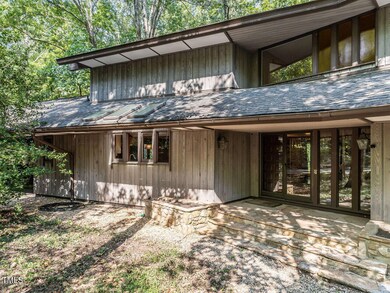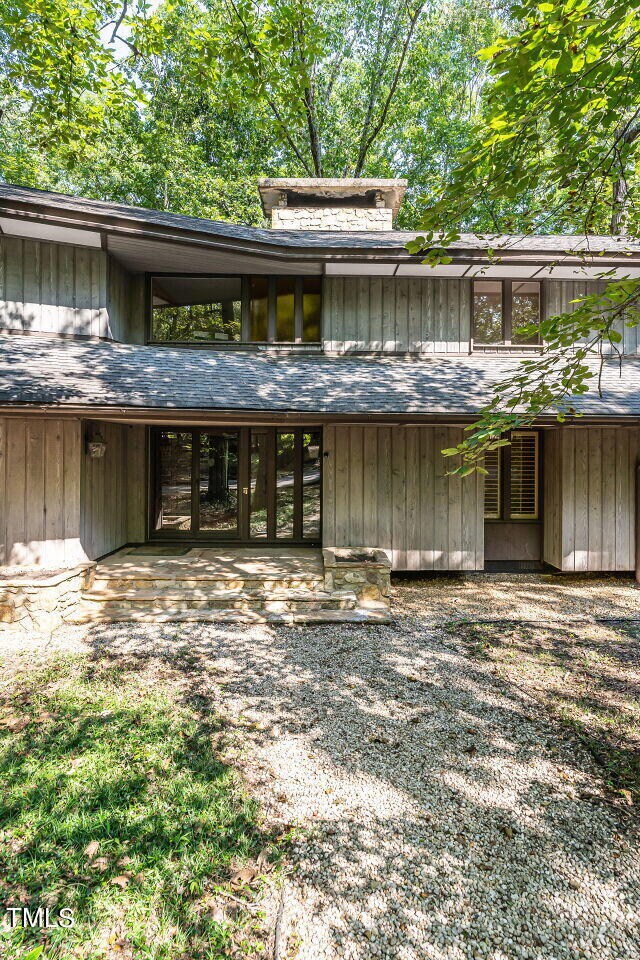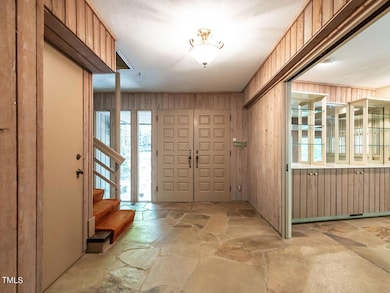
4707 Timberly Dr Durham, NC 27707
New Hope NeighborhoodEstimated payment $7,218/month
Highlights
- View of Trees or Woods
- Open Floorplan
- Contemporary Architecture
- Ephesus Elementary School Rated A
- Deck
- Wooded Lot
About This Home
Architectural gem! A Jon Condoret masterpiece approached by a long, winding drive and encircled by a 2.3-acre heavily wooded, corner lot - features lots of glass with striking angles and exaggerated overhangs - dramatic, double door entry flows to the family room with 13'6'' vaulted ceiling, massive stone fireplace and French doors to wrap-around deck - the adjacent kitchen/breakfast nook/den features floor-to-ceiling windows with spectacular views - first floor primary retreat with vaulted ceilings/banquette window seat/WIC - second floor features spacious landing with alcove, two bedrooms and partially finished bonus room - unfinished basement with French doors to backyard - 2-car carport with circular drive/ample parking - detached stone gazebo with hip roof/vaulted ceilings - the property is mostly original but offers a rare opportunity to create something really special - pre-inspected by Steve Smallman - one-of-a-kind!
Home Details
Home Type
- Single Family
Est. Annual Taxes
- $6,577
Year Built
- Built in 1968
Lot Details
- 2.3 Acre Lot
- Wooded Lot
- Many Trees
- Private Yard
Home Design
- Contemporary Architecture
- Modernist Architecture
- Concrete Foundation
- Block Foundation
- Shingle Roof
- Asphalt Roof
- Metal Roof
- Wood Siding
- Cedar
- Lead Paint Disclosure
Interior Spaces
- 3,857 Sq Ft Home
- 2-Story Property
- Open Floorplan
- Bookcases
- Bar
- Smooth Ceilings
- Vaulted Ceiling
- Ceiling Fan
- Raised Hearth
- Stone Fireplace
- Entrance Foyer
- Family Room with Fireplace
- Breakfast Room
- Dining Room
- Den
- Bonus Room
- Views of Woods
- Storm Doors
Kitchen
- Eat-In Kitchen
- Built-In Self-Cleaning Oven
- Electric Cooktop
- Range Hood
- Dishwasher
- Granite Countertops
- Disposal
Flooring
- Wood
- Carpet
Bedrooms and Bathrooms
- 4 Bedrooms
- Primary Bedroom on Main
Laundry
- Laundry Room
- Laundry on main level
- Sink Near Laundry
Unfinished Basement
- Walk-Out Basement
- Partial Basement
- Interior and Exterior Basement Entry
- Block Basement Construction
Parking
- 6 Parking Spaces
- 2 Attached Carport Spaces
- Parking Pad
- Circular Driveway
- 4 Open Parking Spaces
Accessible Home Design
- Handicap Accessible
Outdoor Features
- Deck
- Wrap Around Porch
- Gazebo
Schools
- Ephesus Elementary School
- Guy Phillips Middle School
- East Chapel Hill High School
Utilities
- Forced Air Zoned Heating and Cooling System
- Private Water Source
- Well
- Septic Tank
- Private Sewer
Community Details
- No Home Owners Association
- Timbercrest Subdivision
Listing and Financial Details
- Assessor Parcel Number 9890586334
Map
Home Values in the Area
Average Home Value in this Area
Tax History
| Year | Tax Paid | Tax Assessment Tax Assessment Total Assessment is a certain percentage of the fair market value that is determined by local assessors to be the total taxable value of land and additions on the property. | Land | Improvement |
|---|---|---|---|---|
| 2024 | $6,577 | $536,900 | $163,900 | $373,000 |
| 2023 | $6,365 | $536,900 | $163,900 | $373,000 |
| 2022 | $6,208 | $536,900 | $163,900 | $373,000 |
| 2021 | $6,063 | $536,900 | $163,900 | $373,000 |
| 2020 | $5,876 | $487,400 | $141,700 | $345,700 |
| 2018 | $5,745 | $487,400 | $141,700 | $345,700 |
| 2017 | $5,858 | $487,400 | $141,700 | $345,700 |
| 2016 | $5,858 | $482,932 | $128,896 | $354,036 |
| 2015 | $5,834 | $482,932 | $128,896 | $354,036 |
| 2014 | $5,814 | $482,932 | $128,896 | $354,036 |
Property History
| Date | Event | Price | Change | Sq Ft Price |
|---|---|---|---|---|
| 02/16/2025 02/16/25 | Pending | -- | -- | -- |
| 01/23/2025 01/23/25 | Price Changed | $1,195,000 | -4.4% | $310 / Sq Ft |
| 10/23/2024 10/23/24 | Price Changed | $1,250,000 | -3.5% | $324 / Sq Ft |
| 09/03/2024 09/03/24 | For Sale | $1,295,000 | -- | $336 / Sq Ft |
Deed History
| Date | Type | Sale Price | Title Company |
|---|---|---|---|
| Warranty Deed | $243,000 | -- | |
| Warranty Deed | $320,000 | -- | |
| Warranty Deed | -- | -- | |
| Warranty Deed | $659,000 | -- | |
| Warranty Deed | $220,000 | -- | |
| Warranty Deed | -- | -- | |
| Warranty Deed | $460,000 | -- | |
| Quit Claim Deed | -- | Colby & Miney Pllc | |
| Warranty Deed | -- | Midtown Property Law | |
| Warranty Deed | $242,500 | Chicago Title | |
| Warranty Deed | -- | Midtown Property Law | |
| Special Warranty Deed | -- | Clarity Legal Group | |
| Warranty Deed | $302,500 | Bagwell Holt Smith Pa | |
| Warranty Deed | $238,000 | None Available | |
| Interfamily Deed Transfer | -- | None Available | |
| Warranty Deed | $430,000 | None Available | |
| Interfamily Deed Transfer | -- | None Available | |
| Deed | $84,900 | -- |
Mortgage History
| Date | Status | Loan Amount | Loan Type |
|---|---|---|---|
| Open | $216,750 | New Conventional | |
| Previous Owner | $127,500 | New Conventional | |
| Previous Owner | $213,400 | New Conventional | |
| Previous Owner | $150,000 | Credit Line Revolving |
Similar Homes in the area
Source: Doorify MLS
MLS Number: 10050303
APN: 9890586374
- 5040 Shakori Trail
- 405 Silver Creek Trail
- 111 San Juan Dr
- 101 Sundance Place
- 105 Toynbee Place
- 7218 Sunrise Rd
- 400 Blackwell Dr Unit 103
- 400 Blackwell Dr Unit 101
- 400 Blackwell Dr Unit 205
- 1-3 Whitfield Rd
- 502 Yeowell Dr
- 146 Weavers Grove Dr
- 146 Weavers Grove Dr
- 146 Weavers Grove Dr
- 146 Weavers Grove Dr
- 144 Weavers Grove Dr
- 4313 Branchwood Dr
- 122 Weavers Grove Dr
- 123 Weavers Grove Dr
- 120 Weavers Grove Dr
