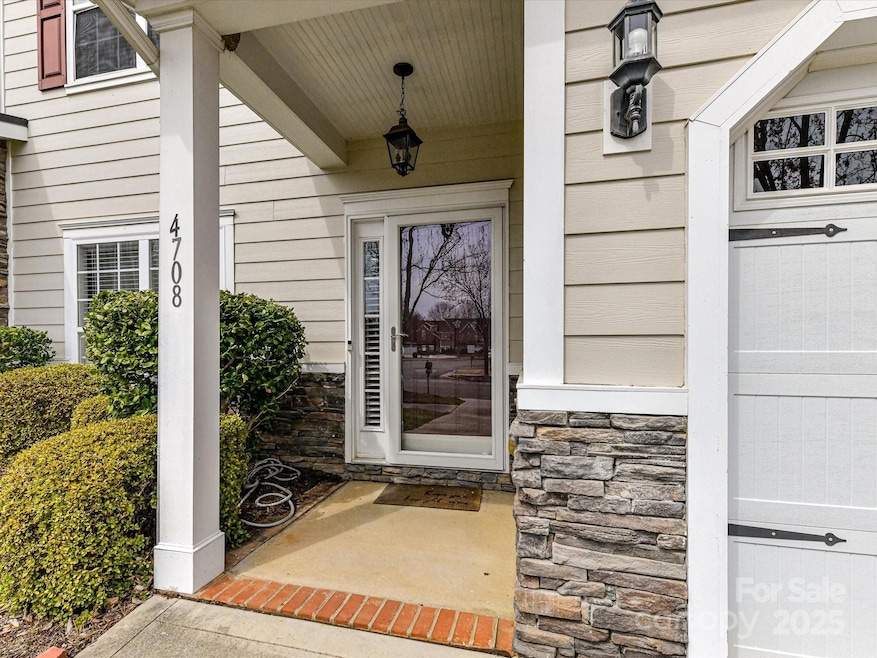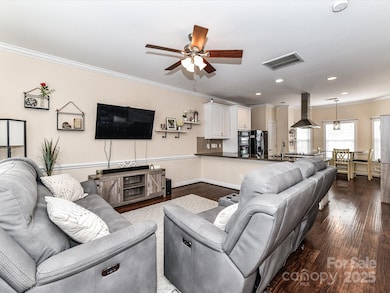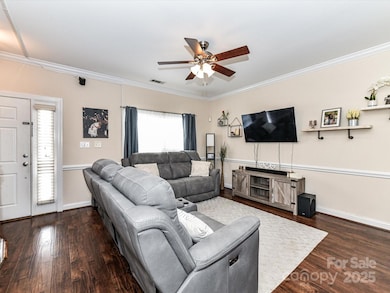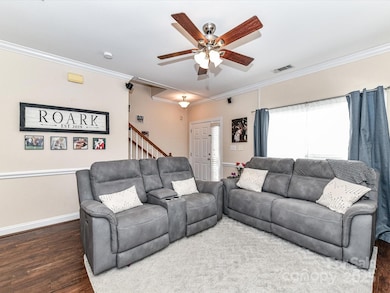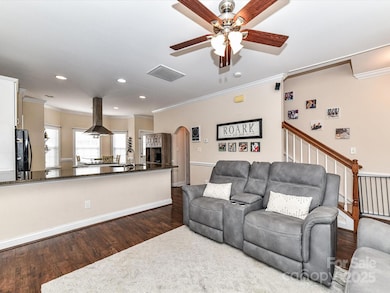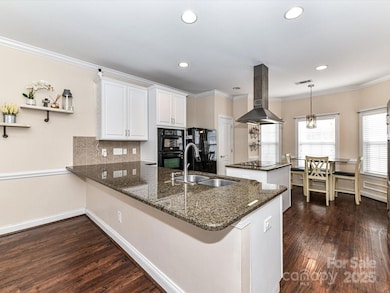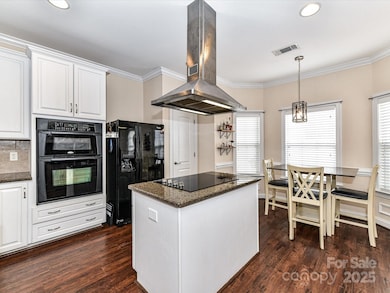
4708 Chantress Ln Monroe, NC 28110
Estimated payment $2,134/month
Highlights
- Laundry Room
- Forced Air Zoned Heating System
- 1 Car Garage
- Piedmont Middle School Rated A-
- Ceiling Fan
About This Home
Beautiful 2 story, 3 bedroom, 2.5 bath townhome located in the desired Charlestown Community. This home features a spacious open kitchen with granite countertops, considerable counter space with an ISLAND RANGE HOOD! Hardwoods on the main with crown molding throughout the home and upgraded carpet on the upper level. Large extra room off kitchen that can be used for dining, office, or extra living space. The Primary Suite features a large walk in closet , dual vanity sinks and a bathtub shower combo. 2 secondary bedrooms share a full hall bath. The rear yard is fenced for your privacy with a beautiful back patio area for entertaining your guests and also enjoying your garden and plants. Don't let this one get away. Absolutely beautiful! Good schools and convenient shopping minutes away. Sellersnare motivated - Make us an offer !!!
Townhouse Details
Home Type
- Townhome
Est. Annual Taxes
- $2,064
Year Built
- Built in 2006
HOA Fees
- $296 Monthly HOA Fees
Parking
- 1 Car Garage
- Driveway
Home Design
- Slab Foundation
- Stone Siding
Interior Spaces
- 2-Story Property
- Ceiling Fan
- Laundry Room
Kitchen
- Electric Oven
- Electric Cooktop
- Range Hood
- Dishwasher
Bedrooms and Bathrooms
- 3 Bedrooms
Schools
- Porter Ridge Elementary School
- Piedmont Middle School
- Piedmont High School
Utilities
- Forced Air Zoned Heating System
- Heating System Uses Natural Gas
Community Details
- Braesael Management Association, Phone Number (704) 847-3507
- Charlestown Condos
- Charlestown Subdivision
- Mandatory home owners association
Listing and Financial Details
- Assessor Parcel Number 09-363-320
Map
Home Values in the Area
Average Home Value in this Area
Tax History
| Year | Tax Paid | Tax Assessment Tax Assessment Total Assessment is a certain percentage of the fair market value that is determined by local assessors to be the total taxable value of land and additions on the property. | Land | Improvement |
|---|---|---|---|---|
| 2024 | $2,064 | $189,300 | $41,000 | $148,300 |
| 2023 | $2,064 | $189,300 | $41,000 | $148,300 |
| 2022 | $2,064 | $189,300 | $41,000 | $148,300 |
| 2021 | $2,064 | $189,300 | $41,000 | $148,300 |
| 2020 | $1,706 | $126,600 | $25,000 | $101,600 |
| 2019 | $1,706 | $126,600 | $25,000 | $101,600 |
| 2018 | $780 | $126,600 | $25,000 | $101,600 |
| 2017 | $1,731 | $126,600 | $25,000 | $101,600 |
| 2016 | $1,713 | $126,600 | $25,000 | $101,600 |
| 2015 | $983 | $126,600 | $25,000 | $101,600 |
| 2014 | $2,079 | $170,440 | $25,000 | $145,440 |
Property History
| Date | Event | Price | Change | Sq Ft Price |
|---|---|---|---|---|
| 04/20/2025 04/20/25 | Price Changed | $299,000 | -3.5% | $180 / Sq Ft |
| 04/17/2025 04/17/25 | Price Changed | $310,000 | -2.8% | $187 / Sq Ft |
| 04/02/2025 04/02/25 | Price Changed | $319,000 | -0.9% | $193 / Sq Ft |
| 03/19/2025 03/19/25 | Price Changed | $322,000 | -0.9% | $194 / Sq Ft |
| 03/14/2025 03/14/25 | For Sale | $325,000 | -- | $196 / Sq Ft |
Deed History
| Date | Type | Sale Price | Title Company |
|---|---|---|---|
| Warranty Deed | $199,000 | None Available | |
| Warranty Deed | $120,000 | Chicago Title Insurance Co | |
| Warranty Deed | $158,000 | None Available |
Mortgage History
| Date | Status | Loan Amount | Loan Type |
|---|---|---|---|
| Open | $198,963 | VA | |
| Closed | $199,000 | VA | |
| Previous Owner | $8,288 | FHA | |
| Previous Owner | $155,492 | FHA |
Similar Homes in Monroe, NC
Source: Canopy MLS (Canopy Realtor® Association)
MLS Number: 4233856
APN: 09-363-320
- 4708 Tradd Cir
- 4700 Aldersbrook Dr
- 2907 Northwood Dr
- 3112 McGee Ln
- 2911 Rainwater Ct
- 3211 McGee Ln
- 2012 Oakstone Dr
- 3427 Secrest Landing
- 3522 Nimbell Rd
- 3532 Nimbell Rd
- 2836 Santiago Cir
- 2802 Santiago Cir
- 4118 Compostela Ct
- 3661 Secrest Landing
- 3661 Secrest Landing
- 3530 Nimbell Rd
- 3526 Nimbell Rd
- 3528 Nimbell Rd
- 3503 Secrest Landing
- 3665 Secrest Landing
