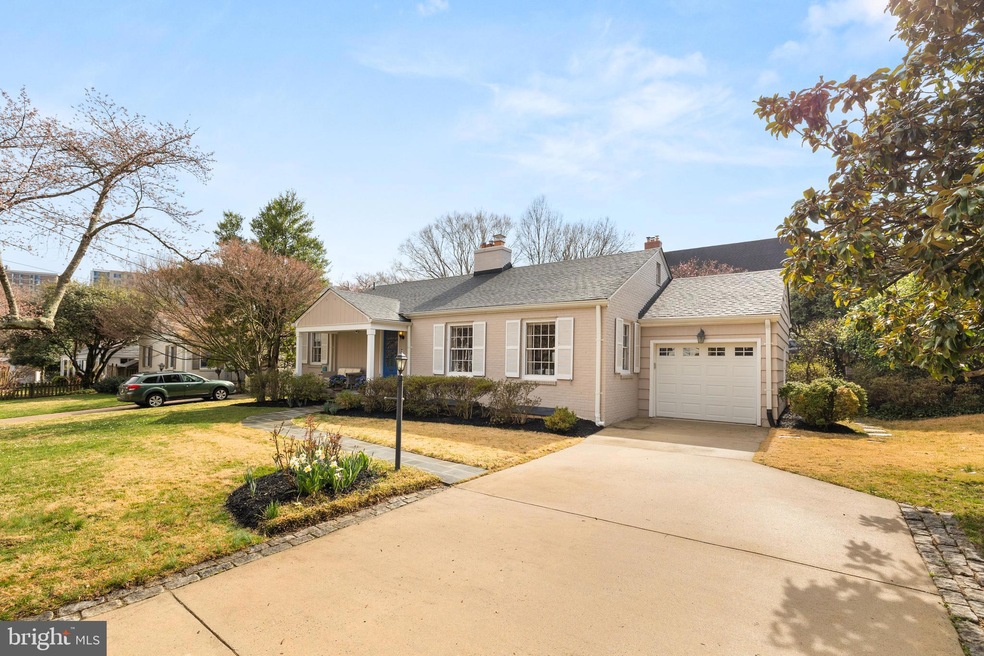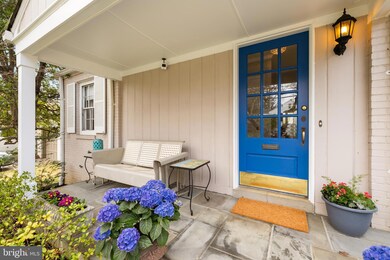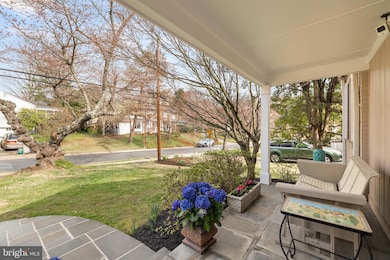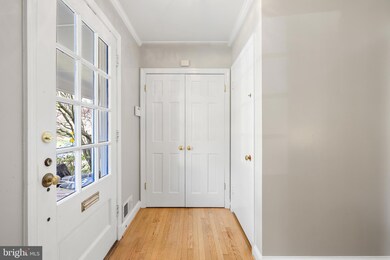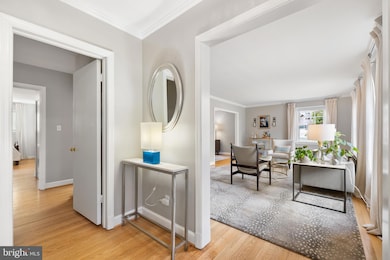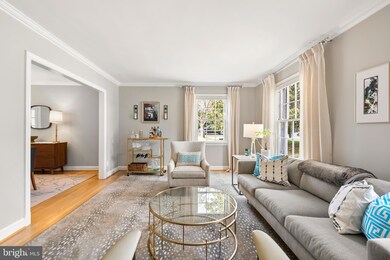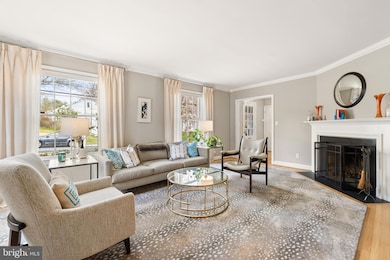
4708 Falstone Ave Chevy Chase, MD 20815
Somerset NeighborhoodHighlights
- Rambler Architecture
- Wood Flooring
- Sun or Florida Room
- Somerset Elementary School Rated A
- 2 Fireplaces
- No HOA
About This Home
As of April 2025NEW LISTING! Welcome to this picture perfect home in the heart of Somerset, one of Chevy Chase’s most sought-after neighborhoods. This fine home boasts 4 bedrooms and 3 full bathrooms, set on a sprawling corner lot with an assortment of flowering trees and lush green grass.
Upon approach you will love the extra wide driveway, and charming front porch with beautiful blue front door and matching potted hydrangea. Once inside, a welcoming entry foyer complete with generous coat closet leads into the spacious living room with sunlight streaming in from multiple directions. Hardwood floors, crown molding and a brick, wood-burning fireplace provide warmth to the space. Just beyond the living room is the generous dining room which is ideal for both large family gatherings, as well as intimate dinner parties. French-style doors open into the bonus sunroom that makes an ideal home office, playroom, your choice!
The sparkling white kitchen can easily be opened up to create the gourmet kitchen of your dreams. Sliding doors lead into the fully fenced, private back garden, where there is a large terrace for cocktail parties, fire pit evenings, book club lunches, the possibilities are endless.
Three bedrooms and two full baths, including an en-suite primary bedroom are all located on the main level. The walk-out lower level features light, oak-colored floors, high ceilings, a family room, bedroom, full bathroom, and a wood-burning fireplace. There is also a large laundry/utility room with generous storage. The attic is accessible via a fixed set of stairs, and there is plenty of room for storage, as well as the possibility for easy expansion. An attached one-car garage completes this delightful home.
Don’t miss this extraordinary opportunity to live in this very special neighborhood. Steps to the shops and Red Line Metro at Friendship Heights, Whole Foods, Trader Joe’s, the award-winning Somerset Elementary School. Somerset is known for its strong community, walkability, quiet setting, and popular Somerset Pool, just one block away. All this, and more make this home a smart choice for today’s homebuyer.
Home Details
Home Type
- Single Family
Est. Annual Taxes
- $14,717
Year Built
- Built in 1950
Lot Details
- 8,054 Sq Ft Lot
- Property is zoned R60
Parking
- 1 Car Direct Access Garage
- 2 Driveway Spaces
- Front Facing Garage
- Garage Door Opener
Home Design
- Rambler Architecture
- Brick Exterior Construction
Interior Spaces
- Property has 1 Level
- 2 Fireplaces
- Fireplace Mantel
- Brick Fireplace
- Entrance Foyer
- Family Room
- Living Room
- Dining Room
- Sun or Florida Room
- Wood Flooring
Bedrooms and Bathrooms
- En-Suite Primary Bedroom
Finished Basement
- Walk-Up Access
- Interior Basement Entry
- Laundry in Basement
- Natural lighting in basement
Utilities
- Central Heating and Cooling System
- Natural Gas Water Heater
Listing and Financial Details
- Tax Lot 1
- Assessor Parcel Number 160700535075
Community Details
Overview
- No Home Owners Association
- Somerset Heights Subdivision
Recreation
- Community Pool
Map
Home Values in the Area
Average Home Value in this Area
Property History
| Date | Event | Price | Change | Sq Ft Price |
|---|---|---|---|---|
| 04/15/2025 04/15/25 | Sold | $1,499,000 | 0.0% | $638 / Sq Ft |
| 04/01/2025 04/01/25 | Pending | -- | -- | -- |
| 03/26/2025 03/26/25 | For Sale | $1,499,000 | +58.0% | $638 / Sq Ft |
| 04/16/2012 04/16/12 | Sold | $949,000 | 0.0% | $597 / Sq Ft |
| 03/14/2012 03/14/12 | Pending | -- | -- | -- |
| 03/08/2012 03/08/12 | For Sale | $949,000 | -- | $597 / Sq Ft |
Tax History
| Year | Tax Paid | Tax Assessment Tax Assessment Total Assessment is a certain percentage of the fair market value that is determined by local assessors to be the total taxable value of land and additions on the property. | Land | Improvement |
|---|---|---|---|---|
| 2024 | $14,717 | $1,162,800 | $976,000 | $186,800 |
| 2023 | $13,708 | $1,138,133 | $0 | $0 |
| 2022 | $12,868 | $1,113,467 | $0 | $0 |
| 2021 | $12,552 | $1,088,800 | $929,500 | $159,300 |
| 2020 | $24,665 | $1,070,967 | $0 | $0 |
| 2019 | $12,791 | $1,053,133 | $0 | $0 |
| 2018 | $11,910 | $1,035,300 | $885,300 | $150,000 |
| 2017 | $12,032 | $993,867 | $0 | $0 |
| 2016 | $9,214 | $952,433 | $0 | $0 |
| 2015 | $9,214 | $911,000 | $0 | $0 |
| 2014 | $9,214 | $890,667 | $0 | $0 |
Mortgage History
| Date | Status | Loan Amount | Loan Type |
|---|---|---|---|
| Previous Owner | $614,000 | New Conventional | |
| Previous Owner | $616,850 | New Conventional | |
| Previous Owner | $106,625 | Credit Line Revolving | |
| Previous Owner | $680,000 | Purchase Money Mortgage | |
| Previous Owner | $680,000 | Purchase Money Mortgage |
Deed History
| Date | Type | Sale Price | Title Company |
|---|---|---|---|
| Deed Of Distribution | -- | None Available | |
| Gift Deed | -- | None Available | |
| Deed | $490,427 | Commonwealth Land Title Insu | |
| Deed | $949,000 | First American Title Ins Co | |
| Deed | $850,000 | -- | |
| Deed | $850,000 | -- |
Similar Homes in the area
Source: Bright MLS
MLS Number: MDMC2167760
APN: 07-00535075
- 5528 Trent St
- 4712 Falstone Ave
- 5608 Warwick Place
- 4709 Dorset Ave
- 5610 Wisconsin Ave Unit PH-21A
- 5610 Wisconsin Ave Unit 1001
- 5610 Wisconsin Ave Unit 103
- 5610 Wisconsin Ave Unit 107
- 4620 N Park Ave
- 4620 N Park Ave
- 4620 N Park Ave
- 4620 N Park Ave
- 4620 N Park Ave
- 4601 N Park Ave
- 4601 N Park Ave
- 4601 N Park Ave
- 4601 N Park Ave
- 4601 N Park Ave
- 4601 N Park Ave
- 4601 N Park Ave Unit 315
