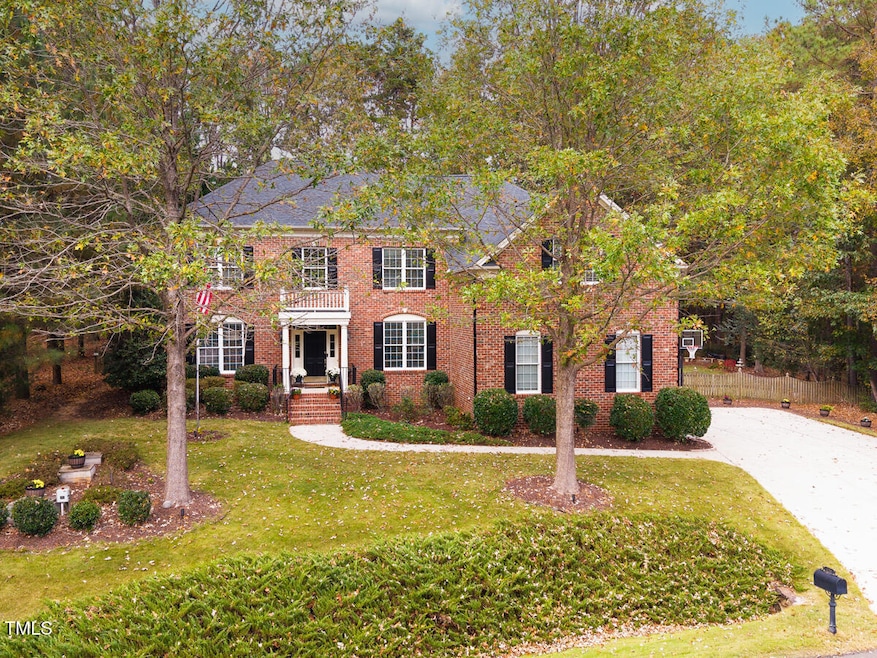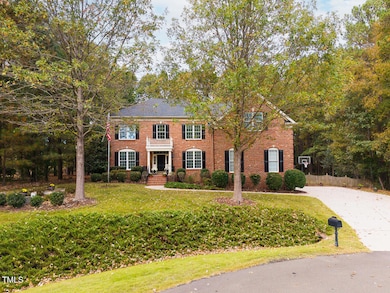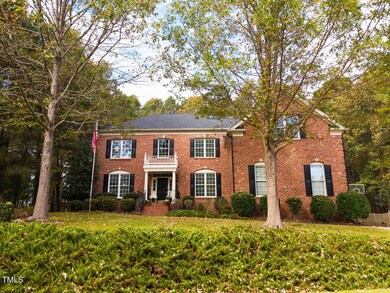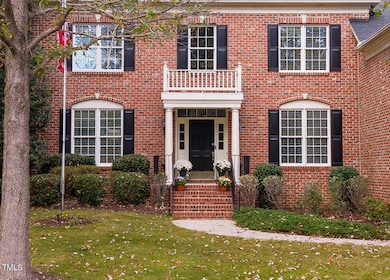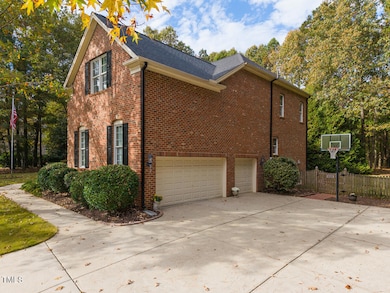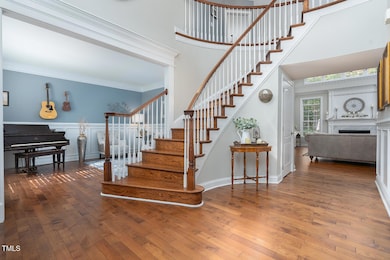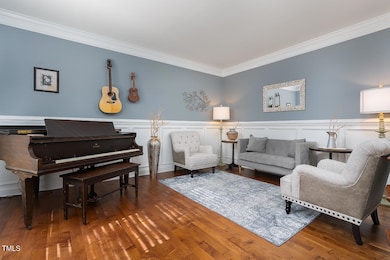
4708 Haleytree Ct Raleigh, NC 27606
Middle Creek NeighborhoodHighlights
- Heated In Ground Pool
- 0.76 Acre Lot
- Deck
- Swift Creek Elementary School Rated A-
- Open Floorplan
- Family Room with Fireplace
About This Home
As of February 2025Discover grand living both inside and out! Situated just outside Cary, this home provides a private backyard oasis with a heated in-ground pool, lush lawn, deck, garden area, and fully fenced yard. Renovations have created a stunning two-story living room, filling the space with natural light, complemented by a new roof (2024). The expansive gourmet kitchen features double wall ovens, abundant cabinetry, a walk-in pantry, and a spacious island. Additional highlights include a finished basement, an elegant curved staircase, generously sized rooms throughout, two fireplaces, and a first-floor bedroom with a full bath for convenience.
The master suite is its own private oasis, complete with a cozy sitting area, a spacious bedroom, two walk-in closets, and a luxurious bath with dual vanities, a standalone tub, and a roomy tiled shower. The home is complete with a three-car side-load garage and is perfect for entertaining or multi-generational living. Ideally located near NC State, downtown Raleigh, Crossroads & Waverly Place Shopping Centers, and more—all with the advantage of no city taxes!
Home Details
Home Type
- Single Family
Est. Annual Taxes
- $6,644
Year Built
- Built in 2006
Lot Details
- 0.76 Acre Lot
- Wood Fence
- Landscaped with Trees
- Garden
- Back Yard Fenced
- Property is zoned R-40W
HOA Fees
- $63 Monthly HOA Fees
Parking
- 3 Car Attached Garage
- Parking Pad
- Inside Entrance
- Side Facing Garage
- Garage Door Opener
- Open Parking
Home Design
- Traditional Architecture
- Georgian Architecture
- Brick Veneer
- Shingle Roof
Interior Spaces
- 2-Story Property
- Open Floorplan
- Bookcases
- Crown Molding
- Smooth Ceilings
- High Ceiling
- Ceiling Fan
- Recessed Lighting
- Chandelier
- Gas Log Fireplace
- Entrance Foyer
- Family Room with Fireplace
- 2 Fireplaces
- Breakfast Room
- Den with Fireplace
- Recreation Room
- Pull Down Stairs to Attic
Kitchen
- Built-In Double Oven
- Gas Cooktop
- Dishwasher
- Stainless Steel Appliances
- Kitchen Island
Flooring
- Wood
- Carpet
- Laminate
- Tile
Bedrooms and Bathrooms
- 4 Bedrooms
- Walk-In Closet
- 5 Full Bathrooms
- Double Vanity
- Separate Shower in Primary Bathroom
- Soaking Tub
- Walk-in Shower
Laundry
- Laundry Room
- Laundry on main level
- Sink Near Laundry
- Washer and Electric Dryer Hookup
Finished Basement
- Walk-Out Basement
- Interior and Exterior Basement Entry
- Basement Storage
Pool
- Heated In Ground Pool
- Vinyl Pool
- Pool Cover
Outdoor Features
- Deck
- Patio
- Fire Pit
- Rain Gutters
- Front Porch
Schools
- Swift Creek Elementary School
- Dillard Middle School
- Athens Dr High School
Utilities
- Forced Air Heating and Cooling System
- Tankless Water Heater
- Septic Tank
Community Details
- Association fees include unknown
- Cas Association, Phone Number (910) 295-3791
- The Oaks At Meadowridge Subdivision
Listing and Financial Details
- Assessor Parcel Number 0336792
Map
Home Values in the Area
Average Home Value in this Area
Property History
| Date | Event | Price | Change | Sq Ft Price |
|---|---|---|---|---|
| 02/27/2025 02/27/25 | Sold | $1,275,000 | -5.6% | $221 / Sq Ft |
| 12/25/2024 12/25/24 | Pending | -- | -- | -- |
| 11/11/2024 11/11/24 | For Sale | $1,350,000 | -- | $234 / Sq Ft |
Tax History
| Year | Tax Paid | Tax Assessment Tax Assessment Total Assessment is a certain percentage of the fair market value that is determined by local assessors to be the total taxable value of land and additions on the property. | Land | Improvement |
|---|---|---|---|---|
| 2024 | $6,644 | $1,066,705 | $170,000 | $896,705 |
| 2023 | $5,771 | $737,592 | $110,000 | $627,592 |
| 2022 | $5,347 | $737,592 | $110,000 | $627,592 |
| 2021 | $5,203 | $737,592 | $110,000 | $627,592 |
| 2020 | $5,117 | $737,592 | $110,000 | $627,592 |
| 2019 | $5,501 | $671,088 | $110,000 | $561,088 |
| 2018 | $5,144 | $682,864 | $110,000 | $572,864 |
| 2017 | $4,875 | $682,864 | $110,000 | $572,864 |
| 2016 | $4,776 | $682,864 | $110,000 | $572,864 |
| 2015 | $5,307 | $761,313 | $120,000 | $641,313 |
| 2014 | $5,029 | $761,313 | $120,000 | $641,313 |
Mortgage History
| Date | Status | Loan Amount | Loan Type |
|---|---|---|---|
| Open | $500,000 | New Conventional | |
| Closed | $500,000 | New Conventional | |
| Previous Owner | $585,280 | New Conventional | |
| Previous Owner | $417,000 | New Conventional | |
| Previous Owner | $100,000 | Credit Line Revolving | |
| Previous Owner | $35,000 | Credit Line Revolving | |
| Previous Owner | $500,000 | Purchase Money Mortgage |
Deed History
| Date | Type | Sale Price | Title Company |
|---|---|---|---|
| Warranty Deed | $1,275,000 | Heritage Title | |
| Warranty Deed | $1,275,000 | Heritage Title | |
| Special Warranty Deed | -- | None Listed On Document | |
| Warranty Deed | $732,000 | None Available | |
| Special Warranty Deed | $674,000 | None Available |
Similar Homes in Raleigh, NC
Source: Doorify MLS
MLS Number: 10062801
APN: 0771.02-77-1849-000
- 4001 Belmont Forest Way
- 3909 Inland Ct
- 4009 Brittabby Ct
- 101 Weatherly Place
- 5313 Pine Dr
- 2412 Toll Mill Ct
- 5928 Terrington Ln
- 2408 Toll Mill Ct
- 2404 Toll Mill Ct
- 1900 High Oaks Ln
- 104 Buckden Place
- 4924 Theys Rd
- 2301 Toll Mill Ct
- 108 Heart Pine Dr
- 105 Fifemoor Ct
- 2721 Sanctuary Woods Ln
- 1705 Yates Pond Way
- 5212 Theys Rd
- 7917 Holly Springs Rd
- 6216 Woodmark Trail
