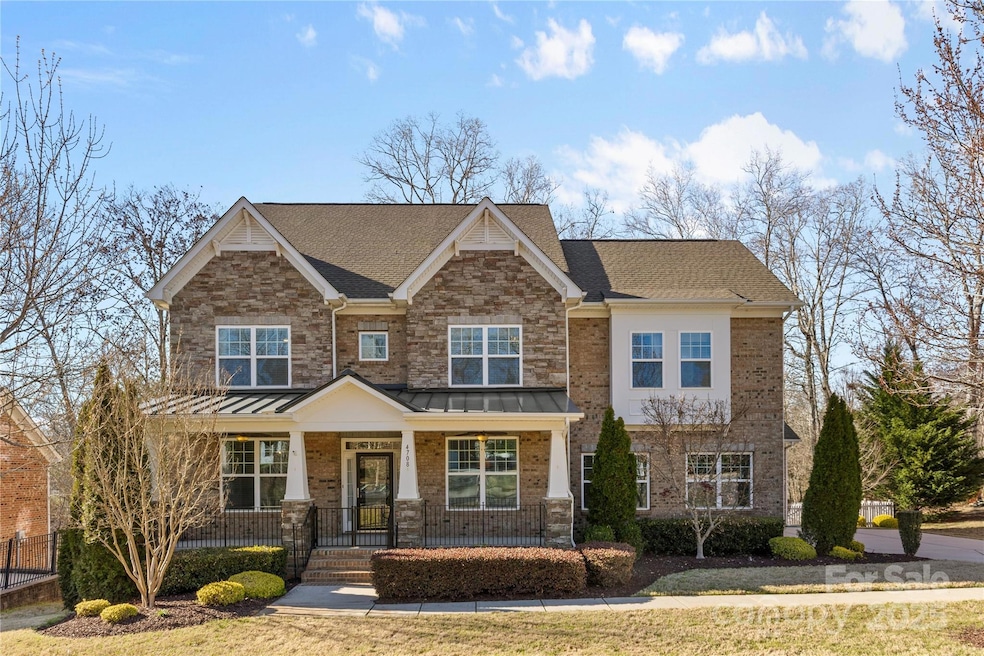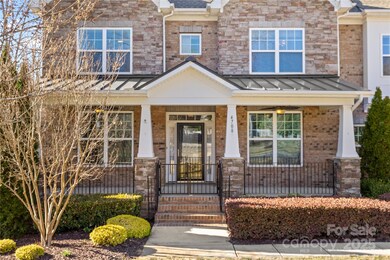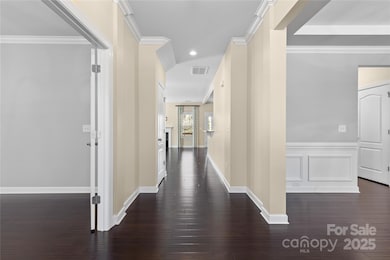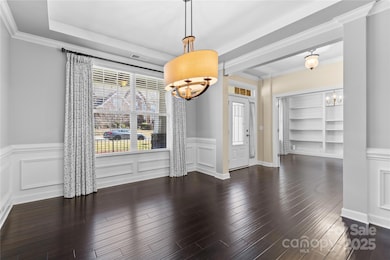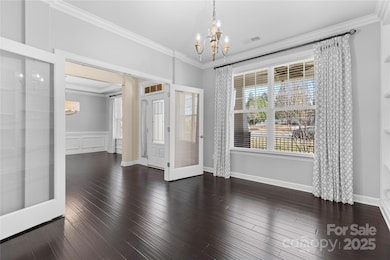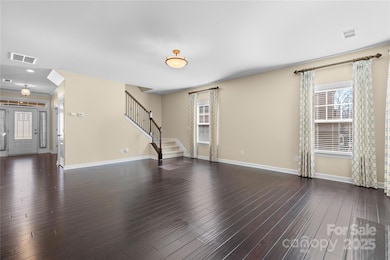
4708 Pearmain Dr Waxhaw, NC 28173
Estimated payment $5,371/month
Highlights
- Fitness Center
- Clubhouse
- Wooded Lot
- New Town Elementary School Rated A
- Deck
- Traditional Architecture
About This Home
Stunning 5-Bedroom, 5-Bathroom All-Brick & Stone Home in the Desirable Lawson Community. This exquisite three-story home offers almost FOUR thousand square feet of luxurious living space. The home has a White gourmet kitchen with upgraded stainless-steel appliances, granite countertops, and double wall ovens. First-floor office with built-in bookcases and French doors, perfect for work or study. There is also a first-floor bedroom and full bathroom, or second office. Additionally, all other bedrooms have connected full bathrooms. The premium wooded lot provides privacy, and close proximity to the amenities. The third floor features a loft, an additional bedroom, and a full bathroom, ideal for extended guests. Impressive finishes throughout, including custom curtains, which highlight the home's attention to detail. There is a spacious deck, stone patio, THREE car garage, and fenced yard as well. Located in the sought-after Cuthbertson school district make this home a one of a kind find.
Listing Agent
Sun Valley Realty Brokerage Email: DonnyEllis.sunvalleyrealty@gmail.com License #286145
Home Details
Home Type
- Single Family
Est. Annual Taxes
- $4,896
Year Built
- Built in 2014
Lot Details
- Lot Dimensions are 81x150x14x112x137
- Back Yard Fenced
- Wooded Lot
- Property is zoned AJ5
HOA Fees
- $80 Monthly HOA Fees
Parking
- 3 Car Attached Garage
- Garage Door Opener
Home Design
- Traditional Architecture
- Stone Siding
- Four Sided Brick Exterior Elevation
Interior Spaces
- 3-Story Property
- Ceiling Fan
- Window Treatments
- Great Room with Fireplace
- Crawl Space
Kitchen
- Double Oven
- Microwave
- Dishwasher
Flooring
- Wood
- Tile
Bedrooms and Bathrooms
- 5 Full Bathrooms
Outdoor Features
- Deck
- Front Porch
Schools
- New Town Elementary School
- Cuthbertson Middle School
- Cuthbertson High School
Utilities
- Forced Air Heating and Cooling System
Listing and Financial Details
- Assessor Parcel Number 06-108-944
Community Details
Overview
- Real Manage Association, Phone Number (866) 473-2573
- Built by Lennar
- Lawson Subdivision, Westley Floorplan
- Mandatory home owners association
Amenities
- Clubhouse
Recreation
- Tennis Courts
- Indoor Game Court
- Community Playground
- Fitness Center
- Community Pool
- Trails
Map
Home Values in the Area
Average Home Value in this Area
Tax History
| Year | Tax Paid | Tax Assessment Tax Assessment Total Assessment is a certain percentage of the fair market value that is determined by local assessors to be the total taxable value of land and additions on the property. | Land | Improvement |
|---|---|---|---|---|
| 2024 | $4,896 | $477,500 | $94,200 | $383,300 |
| 2023 | $4,846 | $477,500 | $94,200 | $383,300 |
| 2022 | $4,846 | $477,500 | $94,200 | $383,300 |
| 2021 | $4,839 | $477,500 | $94,200 | $383,300 |
| 2020 | $3,033 | $387,100 | $67,500 | $319,600 |
| 2019 | $4,531 | $387,100 | $67,500 | $319,600 |
| 2018 | $0 | $387,100 | $67,500 | $319,600 |
| 2017 | $4,577 | $387,100 | $67,500 | $319,600 |
| 2016 | $4,499 | $387,100 | $67,500 | $319,600 |
| 2015 | $3,153 | $387,100 | $67,500 | $319,600 |
| 2014 | -- | $54,000 | $54,000 | $0 |
Property History
| Date | Event | Price | Change | Sq Ft Price |
|---|---|---|---|---|
| 03/30/2025 03/30/25 | Pending | -- | -- | -- |
| 03/29/2025 03/29/25 | For Sale | $875,000 | +90.2% | $220 / Sq Ft |
| 06/12/2017 06/12/17 | Sold | $460,000 | -1.1% | $117 / Sq Ft |
| 03/14/2017 03/14/17 | Pending | -- | -- | -- |
| 02/28/2017 02/28/17 | For Sale | $464,900 | -- | $119 / Sq Ft |
Deed History
| Date | Type | Sale Price | Title Company |
|---|---|---|---|
| Interfamily Deed Transfer | -- | Westcor Land Title Ins Co | |
| Interfamily Deed Transfer | -- | None Available | |
| Special Warranty Deed | $50,000 | None Available | |
| Special Warranty Deed | $46,000 | None Available | |
| Warranty Deed | $460,000 | None Available | |
| Deed | -- | -- | |
| Warranty Deed | $458,000 | Barristers Title Services Of | |
| Special Warranty Deed | $414,000 | None Available |
Mortgage History
| Date | Status | Loan Amount | Loan Type |
|---|---|---|---|
| Open | $348,359 | New Conventional | |
| Closed | $351,325 | New Conventional | |
| Previous Owner | $368,000 | New Conventional | |
| Previous Owner | $125,000 | No Value Available | |
| Previous Owner | -- | No Value Available | |
| Previous Owner | $125,000 | New Conventional | |
| Previous Owner | $393,081 | Adjustable Rate Mortgage/ARM |
Similar Homes in the area
Source: Canopy MLS (Canopy Realtor® Association)
MLS Number: 4231853
APN: 06-108-944
- 3813 Litchfield Dr
- 1224 Screech Owl Rd
- 1126 Snowbird Ln
- 1245 Periwinkle Dr
- 2101 Bluestone Ct
- 1240 Periwinkle Dr
- 1805 Axholme Ct
- 2136 Ashley River Rd
- 2679 Southern Trace Dr
- 1812 Mill Chase Ln
- 2640 Southern Trace Dr
- 2200 Trading Ford Dr
- 2306 Wesley Landing Rd
- 1004 Five Forks Rd Unit 1024
- 1105 Hoyle Ln
- 3017 Chisholm Ct
- 2342 Wesley Landing Rd
- 1517 Cuthbertson Rd
- 1003 Idyllic Ln
- 1317 Waynewood Dr
