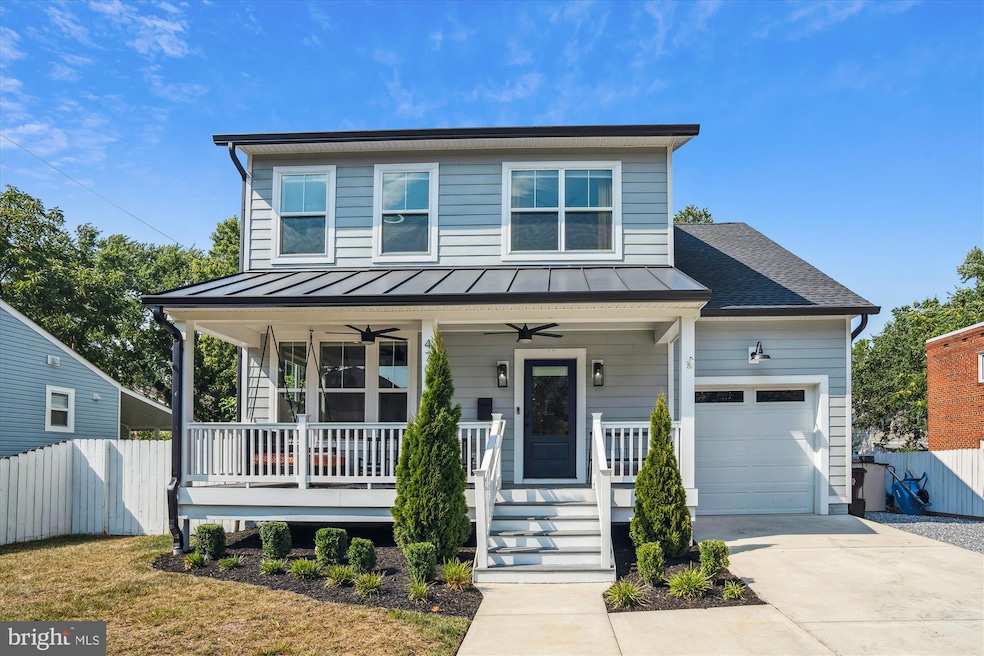
4708 Queensbury Rd Riverdale Park, MD 20737
Riverdale Park Neighborhood
6
Beds
3.5
Baths
4,012
Sq Ft
6,882
Sq Ft Lot
Highlights
- Craftsman Architecture
- 2-minute walk to Riverdale
- Electric Vehicle Home Charger
- No HOA
- 1 Car Attached Garage
- 3-minute walk to Calvert Memorial Park
About This Home
As of September 2024This home is located at 4708 Queensbury Rd, Riverdale Park, MD 20737 and is currently priced at $1,198,000, approximately $298 per square foot. This property was built in 2020. 4708 Queensbury Rd is a home located in Prince George's County with nearby schools including Riverdale Elementary School, William Wirt Middle School, and Parkdale High School.
Home Details
Home Type
- Single Family
Est. Annual Taxes
- $12,319
Year Built
- Built in 2020
Lot Details
- 6,882 Sq Ft Lot
- Property is zoned RSF65
Parking
- 1 Car Attached Garage
- 4 Driveway Spaces
- Electric Vehicle Home Charger
- Parking Storage or Cabinetry
- Garage Door Opener
- Gravel Driveway
Home Design
- Craftsman Architecture
- Frame Construction
- Concrete Perimeter Foundation
Interior Spaces
- 4,012 Sq Ft Home
- Property has 3 Levels
- Basement
- Walk-Up Access
- Laundry on upper level
Bedrooms and Bathrooms
Home Security
- Exterior Cameras
- Surveillance System
- Fire and Smoke Detector
Outdoor Features
- Rain Gutters
Utilities
- Central Heating and Cooling System
- Electric Water Heater
Community Details
- No Home Owners Association
- Built by werrlein
- Riverdale Park Subdivision
Listing and Financial Details
- Tax Lot 11
- Assessor Parcel Number 17192156677
Map
Create a Home Valuation Report for This Property
The Home Valuation Report is an in-depth analysis detailing your home's value as well as a comparison with similar homes in the area
Home Values in the Area
Average Home Value in this Area
Property History
| Date | Event | Price | Change | Sq Ft Price |
|---|---|---|---|---|
| 09/20/2024 09/20/24 | Sold | $1,198,000 | 0.0% | $299 / Sq Ft |
| 08/06/2024 08/06/24 | Pending | -- | -- | -- |
| 07/15/2024 07/15/24 | For Sale | $1,198,000 | 0.0% | $299 / Sq Ft |
| 07/08/2024 07/08/24 | Price Changed | $1,198,000 | +9.1% | $299 / Sq Ft |
| 07/01/2024 07/01/24 | Price Changed | $1,098,000 | +41.7% | $274 / Sq Ft |
| 01/08/2021 01/08/21 | Sold | $775,000 | -0.6% | $204 / Sq Ft |
| 11/27/2020 11/27/20 | For Sale | $780,000 | -- | $205 / Sq Ft |
Source: Bright MLS
Tax History
| Year | Tax Paid | Tax Assessment Tax Assessment Total Assessment is a certain percentage of the fair market value that is determined by local assessors to be the total taxable value of land and additions on the property. | Land | Improvement |
|---|---|---|---|---|
| 2024 | $508 | $744,800 | $100,500 | $644,300 |
| 2023 | $12,297 | $744,800 | $100,500 | $644,300 |
| 2022 | $425 | $744,800 | $100,500 | $644,300 |
| 2021 | $16,495 | $799,500 | $100,200 | $699,300 |
| 2020 | $1,445 | $70,200 | $0 | $0 |
| 2019 | $1,272 | $65,200 | $0 | $0 |
| 2018 | $1,250 | $60,200 | $60,200 | $0 |
| 2017 | $1,248 | $60,200 | $0 | $0 |
| 2016 | -- | $60,200 | $0 | $0 |
| 2015 | $1,152 | $60,200 | $0 | $0 |
| 2014 | $1,152 | $60,200 | $0 | $0 |
Source: Public Records
Mortgage History
| Date | Status | Loan Amount | Loan Type |
|---|---|---|---|
| Open | $1,198,000 | VA | |
| Previous Owner | $775,000 | VA | |
| Previous Owner | $50,000 | Commercial | |
| Previous Owner | $55,600 | Purchase Money Mortgage | |
| Previous Owner | $55,600 | Purchase Money Mortgage |
Source: Public Records
Deed History
| Date | Type | Sale Price | Title Company |
|---|---|---|---|
| Deed | $1,198,000 | Community Title | |
| Deed | $775,000 | Community Title Network Llc | |
| Deed | $145,000 | Velocity National Ttl Co Llc | |
| Trustee Deed | $50,000 | Attorney | |
| Deed | $50,000 | -- | |
| Deed | $50,000 | -- |
Source: Public Records
Similar Home in the area
Source: Bright MLS
MLS Number: MDPG2117316
APN: 19-2156677
Nearby Homes
- 4711 Oliver St
- 6203 49th Ave
- 4608 Queensbury Rd
- 4902 E West Hwy
- 4512 Oliver St
- 5007 Oglethorpe St
- 6422 Taylor Rd
- 6408 47th St
- 4410 Oglethorpe St Unit 703
- 4410 Oglethorpe St Unit 114
- 4410 Oglethorpe St Unit 105
- 4410 Oglethorpe St Unit 717
- 4410 Oglethorpe St Unit 503
- 4410 Oglethorpe St Unit 216
- 4410 Oglethorpe St Unit 713
- 4410 Oglethorpe St Unit 802
- 4505 Garfield St
- 4415 Oglethorpe St
- 4413 Oglethorpe St
- 4411 Oglethorpe St






