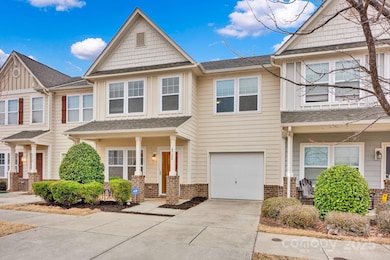
4708 Tradd Cir Monroe, NC 28110
Estimated payment $2,392/month
Highlights
- Open Floorplan
- Community Pool
- 1 Car Attached Garage
- Piedmont Middle School Rated A-
- Front Porch
- Walk-In Closet
About This Home
NEW PRICE! Charming townhome located near many communities, offering a robust lifestyle for all. Stepping to the front porch you'll be welcomed inside the move-in ready open floor plan with wood laminate floors & warm Charleston-style color pallet nodding to the neighborhood name. French doors of office complete with lock for added security. Spacious living room & kitchen are perfect for entertaining. Kitchen features 42' cabinets w/crown finish, granite countertops & updated appliances. Other notable features are crown molding, 1 car garage & stylish drop zone by garage entrance. Create a beautiful oasis on back patio inside the privacy fence. Upstairs freshly painted in neutral tones for a blank canvas & carpets were professionally cleaned. You'll find a bonus area for flex space & large laundry room for additional storage.New water heater 1/2025.HVAC received a health inspection by Morris Jenkins (maintained service agreement). We look forward to your visit! Fridge included
Listing Agent
Keller Williams Select Brokerage Phone: 704-890-0191 License #248830

Co-Listing Agent
Keller Williams Select Brokerage Phone: 704-890-0191 License #138579
Townhouse Details
Home Type
- Townhome
Est. Annual Taxes
- $2,394
Year Built
- Built in 2014
Lot Details
- Back Yard Fenced
HOA Fees
- $295 Monthly HOA Fees
Parking
- 1 Car Attached Garage
- Garage Door Opener
- Driveway
- 2 Open Parking Spaces
Home Design
- Brick Exterior Construction
- Slab Foundation
- Hardboard
Interior Spaces
- 2-Story Property
- Open Floorplan
- Insulated Windows
- French Doors
- Laminate Flooring
- Washer Hookup
Kitchen
- Electric Range
- Microwave
Bedrooms and Bathrooms
- 3 Bedrooms
- Walk-In Closet
Outdoor Features
- Patio
- Front Porch
Utilities
- Forced Air Heating and Cooling System
- Vented Exhaust Fan
- Electric Water Heater
- Cable TV Available
Listing and Financial Details
- Assessor Parcel Number 09-363-326
- Tax Block 4PH2OPCJ36
Community Details
Overview
- Braesael Management Llc Association, Phone Number (704) 847-3507
- Built by True Homes LLC
- Charlestown Subdivision
- Mandatory home owners association
Recreation
- Community Pool
Map
Home Values in the Area
Average Home Value in this Area
Tax History
| Year | Tax Paid | Tax Assessment Tax Assessment Total Assessment is a certain percentage of the fair market value that is determined by local assessors to be the total taxable value of land and additions on the property. | Land | Improvement |
|---|---|---|---|---|
| 2024 | $2,394 | $219,500 | $41,000 | $178,500 |
| 2023 | $2,394 | $219,500 | $41,000 | $178,500 |
| 2022 | $2,394 | $219,500 | $41,000 | $178,500 |
| 2021 | $2,394 | $219,500 | $41,000 | $178,500 |
| 2020 | $1,974 | $146,500 | $25,000 | $121,500 |
| 2019 | $1,974 | $146,500 | $25,000 | $121,500 |
| 2018 | $903 | $146,500 | $25,000 | $121,500 |
| 2017 | $2,003 | $146,500 | $25,000 | $121,500 |
| 2016 | $1,982 | $146,500 | $25,000 | $121,500 |
| 2015 | $1,138 | $146,500 | $25,000 | $121,500 |
| 2014 | $305 | $25,000 | $25,000 | $0 |
Property History
| Date | Event | Price | Change | Sq Ft Price |
|---|---|---|---|---|
| 03/20/2025 03/20/25 | Price Changed | $339,900 | -2.9% | $169 / Sq Ft |
| 02/12/2025 02/12/25 | For Sale | $349,900 | -- | $174 / Sq Ft |
Deed History
| Date | Type | Sale Price | Title Company |
|---|---|---|---|
| Warranty Deed | $140,000 | Independence Title Group | |
| Warranty Deed | $240,000 | None Available |
Mortgage History
| Date | Status | Loan Amount | Loan Type |
|---|---|---|---|
| Open | $60,000 | New Conventional | |
| Previous Owner | $480,000 | Commercial |
Similar Homes in Monroe, NC
Source: Canopy MLS (Canopy Realtor® Association)
MLS Number: 4222212
APN: 09-363-326
- 4700 Aldersbrook Dr
- 4708 Chantress Ln
- 2907 Northwood Dr
- 3112 McGee Ln
- 3211 McGee Ln
- 2911 Rainwater Ct
- 2012 Oakstone Dr
- 3427 Secrest Landing
- 3522 Nimbell Rd
- 3532 Nimbell Rd
- 3661 Secrest Landing
- 3661 Secrest Landing
- 3530 Nimbell Rd
- 3526 Nimbell Rd
- 3528 Nimbell Rd
- 3503 Secrest Landing
- 3665 Secrest Landing
- 3661 Secrest Landing
- 3663 Secrest Landing
- 3661 Secrest Landing






