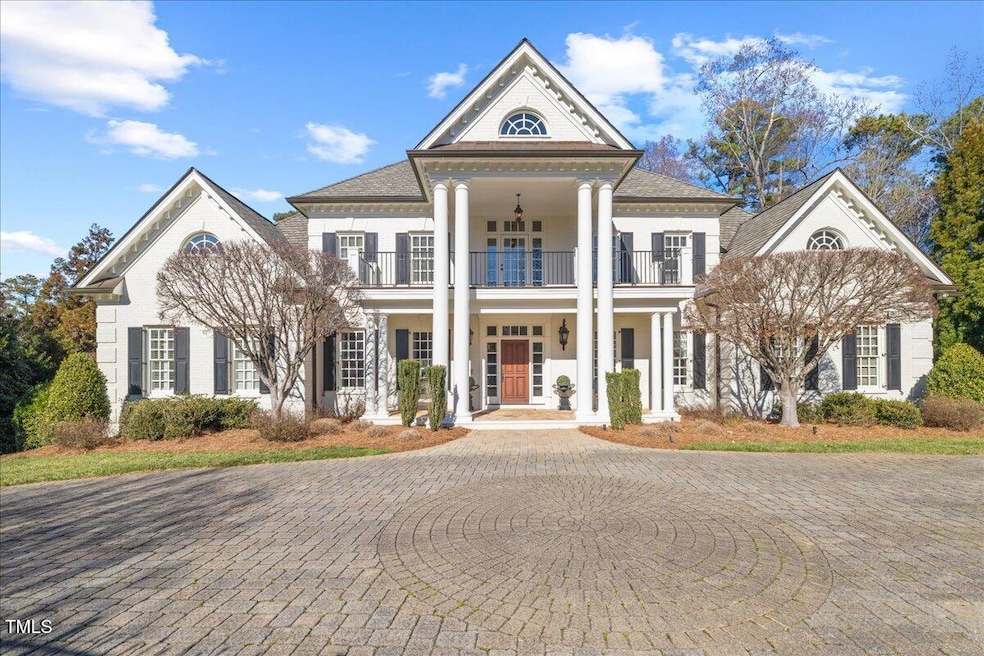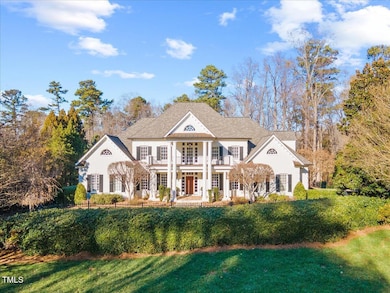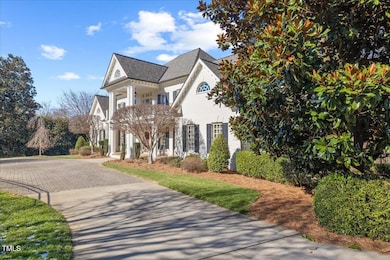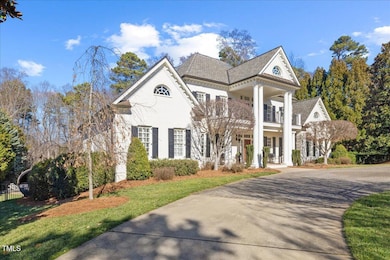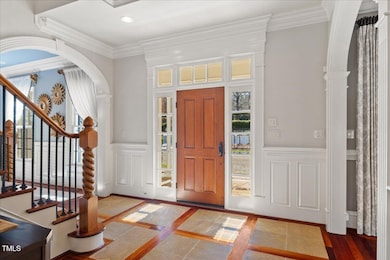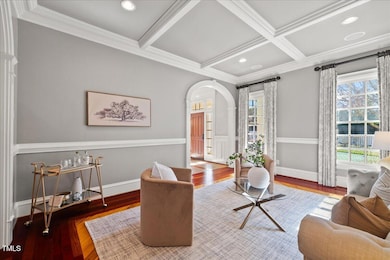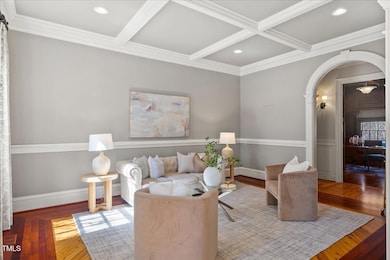
4708 Wynneford Way Raleigh, NC 27614
Falls Lake NeighborhoodEstimated payment $17,828/month
Highlights
- Pool and Spa
- 1.91 Acre Lot
- Traditional Architecture
- Brassfield Elementary School Rated A-
- Deck
- Wood Flooring
About This Home
Exquisite Ultra-Luxury Home in Prestigious Devon Neighborhood
Welcome to this spectacular 8,600 sqft estate, nestled in the heart of Raleigh's most prestigious neighborhood, Devon. This meticulously designed home boasts 5 to 6 expansive bedrooms, offering ample space for family, guests, or a personal retreat. Perfectly crafted by one of Raleigh's premier luxury builders, Phil Miller, this residence features unparalleled craftsmanship and thoughtful attention to detail throughout.
Step inside to discover breathtaking Australian cypress floors that flow seamlessly across the main level, adding a warm, natural elegance. The open-concept design and Lutron auto lighting system elevate the ambiance, providing a sophisticated atmosphere for both intimate gatherings and large-scale entertaining.
Designed for ultimate luxury living, this home offers two stunning decks, ideal for hosting guests or enjoying serene views. The incredible pool area serves as the centerpiece of your outdoor oasis, promising countless hours of relaxation and enjoyment.
With a 3-car garage, ample parking, and every modern amenity imaginable, this home sets the standard for luxurious living. An entertainer's dream, this rare gem offers both privacy and opulence in the highly coveted Devon neighborhood. Welcome home to the epitome of refinement.
Home Details
Home Type
- Single Family
Est. Annual Taxes
- $11,831
Year Built
- Built in 2003
Lot Details
- 1.91 Acre Lot
- Back Yard Fenced
HOA Fees
- $158 Monthly HOA Fees
Parking
- 3 Car Attached Garage
- Side Facing Garage
- Circular Driveway
- 4 Open Parking Spaces
Home Design
- Traditional Architecture
- Brick Exterior Construction
- Brick Foundation
- Architectural Shingle Roof
Interior Spaces
- 1-Story Property
- Central Vacuum
- Built-In Features
- Bookcases
- Bar
- Crown Molding
- Smooth Ceilings
- Ceiling Fan
- Mud Room
- Entrance Foyer
- Family Room
- Living Room
- Breakfast Room
- Dining Room
- Home Office
- Bonus Room
- Home Gym
Kitchen
- Microwave
- Dishwasher
- Wine Refrigerator
- Stainless Steel Appliances
Flooring
- Wood
- Carpet
- Tile
Bedrooms and Bathrooms
- 5 Bedrooms
- Walk-In Closet
- Primary bathroom on main floor
- Double Vanity
- Bathtub with Shower
Laundry
- Laundry Room
- Laundry on main level
- Washer and Dryer
Basement
- Heated Basement
- Basement Fills Entire Space Under The House
- Exterior Basement Entry
Pool
- Pool and Spa
- In Ground Pool
Outdoor Features
- Deck
- Patio
Schools
- Brassfield Elementary School
- West Millbrook Middle School
- Millbrook High School
Utilities
- Central Heating and Cooling System
- Vented Exhaust Fan
- Water Heater
- Septic Tank
Listing and Financial Details
- Assessor Parcel Number 1718490441
Community Details
Overview
- Association fees include ground maintenance
- Devon HOA, Phone Number (919) 876-9823
- Built by Phil Miller
- Devon Subdivision
Recreation
- Tennis Courts
- Community Pool
Map
Home Values in the Area
Average Home Value in this Area
Tax History
| Year | Tax Paid | Tax Assessment Tax Assessment Total Assessment is a certain percentage of the fair market value that is determined by local assessors to be the total taxable value of land and additions on the property. | Land | Improvement |
|---|---|---|---|---|
| 2024 | $11,832 | $1,902,017 | $360,000 | $1,542,017 |
| 2023 | $9,586 | $1,226,858 | $290,000 | $936,858 |
| 2022 | $8,880 | $1,226,858 | $290,000 | $936,858 |
| 2021 | $8,641 | $1,226,858 | $290,000 | $936,858 |
| 2020 | $8,302 | $1,198,624 | $290,000 | $908,624 |
| 2019 | $12,569 | $1,536,501 | $225,000 | $1,311,501 |
| 2018 | $11,598 | $1,542,858 | $225,000 | $1,317,858 |
| 2017 | $10,990 | $1,542,858 | $225,000 | $1,317,858 |
| 2016 | $10,766 | $1,542,858 | $225,000 | $1,317,858 |
| 2015 | $13,164 | $1,892,552 | $215,000 | $1,677,552 |
| 2014 | $12,473 | $1,892,552 | $215,000 | $1,677,552 |
Property History
| Date | Event | Price | Change | Sq Ft Price |
|---|---|---|---|---|
| 02/24/2025 02/24/25 | Price Changed | $2,995,000 | +3.3% | $348 / Sq Ft |
| 02/24/2025 02/24/25 | For Sale | $2,900,000 | -- | $337 / Sq Ft |
Deed History
| Date | Type | Sale Price | Title Company |
|---|---|---|---|
| Warranty Deed | $1,340,000 | None Available | |
| Warranty Deed | $1,750,000 | -- |
Mortgage History
| Date | Status | Loan Amount | Loan Type |
|---|---|---|---|
| Previous Owner | $1,275,000 | Purchase Money Mortgage |
Similar Homes in Raleigh, NC
Source: Doorify MLS
MLS Number: 10078210
APN: 1718.01-49-0441-000
- 9700 Pentland Ct
- 1313 Enderbury Dr
- 9936 Koupela Dr
- 10729 Trego Trail
- 1520 Grand Willow Way
- 10726 Trego Trail
- 4900 Foxridge Dr
- 4908 Foxridge Dr
- 4905 Foxridge Dr
- 4921 Foxridge Dr
- 705 Parker Creek Dr
- 4812 Parker Meadow Dr
- 10605 Marabou Ct
- 4813 Parker Meadow Dr
- 4804 Parker Meadow Dr
- 1001 Welch Ln
- 6729 Greywalls Ln
- 3928 White Chapel Way
- 9301 Brookton Ct
- 10519 Pleasant Branch Dr Unit Lot 43
