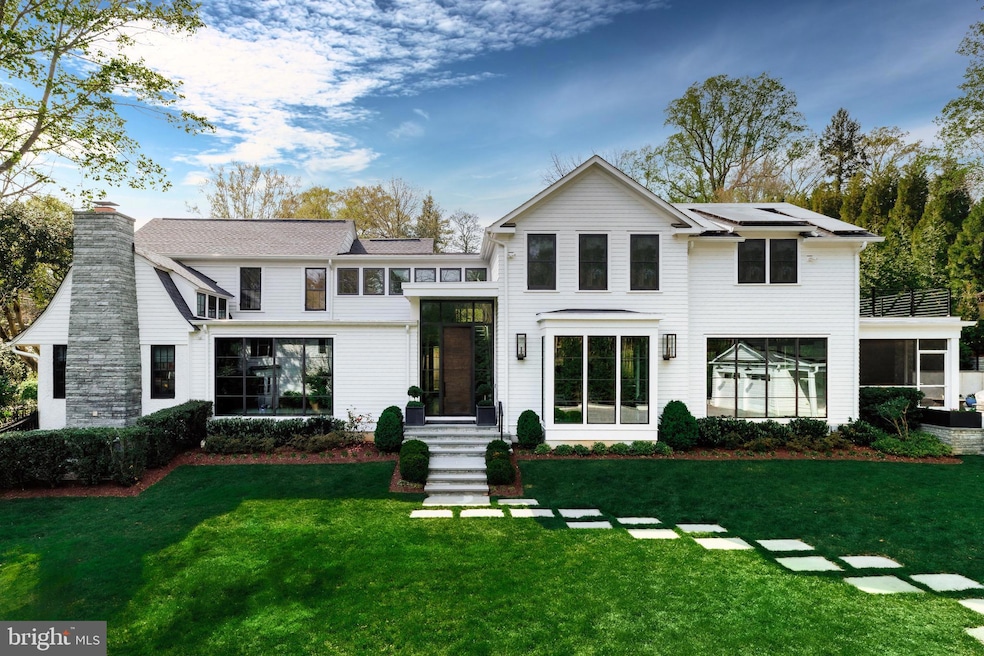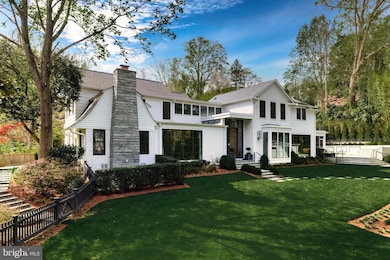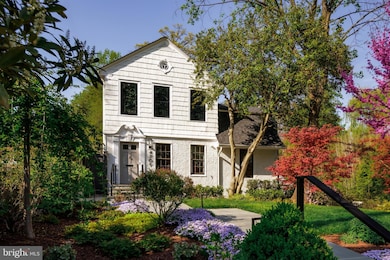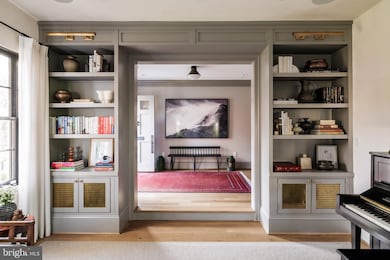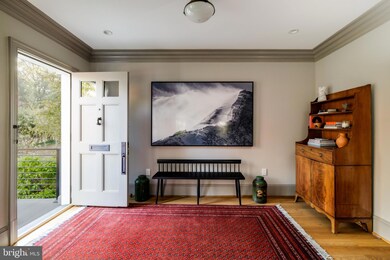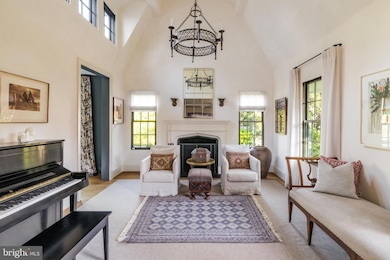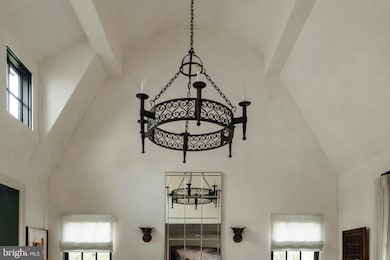
4709 Dorset Ave Chevy Chase, MD 20815
Somerset NeighborhoodEstimated payment $32,189/month
Highlights
- Victorian Architecture
- 3 Fireplaces
- 2 Car Detached Garage
- Somerset Elementary School Rated A
- No HOA
- Central Air
About This Home
Set amidst mature trees and manicured grounds in the heart of beloved Somerset, 4709 Dorset Avenue is where storied architecture meets modern refinement—an estate that whispers of beauty, comfort, and enduring style. Behind its Victorian-inspired façade lies a collaboration between GTM Architects, Sandy Spring Builders, Zoe Feldman Design, and lush landscaping by Fine Earth and McHale. Automatic gates reveal verdant grounds, where a walkway of oversized flagstone slabs leads to the towering glass front entrance.Inside, the grand foyer sets a refined tone with Farrow & Ball hues, an Urban Electric fixture, and wide-plank white oak flooring. A hand-plastered feature wall by Nicolette Atelier, Chesneys limestone mantel, and custom reading nooks define the cathedral-ceilinged formal living room. The family room features accordion doors opening to a heated all-season porch with a double-sided gas fireplace.The dining room is flanked by Urban Electric sconces and framed by floor-to-ceiling gridded metal windows. Adjoining it, the butler’s pantry features a honed marble counter, antique mirror backsplash, hammered brass sink, and Sub-Zero wine storage. Nearby, the kitchen offers a commercial-grade appliance suite, custom inset cabinetry, Urban Electric lighting, a Shaw’s England farmhouse sink, thick-edge marble countertops, and Petite brass hardware—equal parts gathering space and culinary showpiece.The family entrance leads to a well-appointed mudroom with built-in lockers and a wallpapered powder room with a Waterworks mirror.Upstairs, the serene primary suite features automated blackout blinds, private backyard access, and a generous walk-in closet. Its spa-inspired bath includes radiant heated floors, Waterworks fixtures and tile, a body jet shower, and private water closet. Three additional en suite bedrooms feature custom millwork, tailored finishes, and bespoke storage. A well-appointed laundry room with quartzite countertops completes the level.The lower level offers a spacious rec room with a quartzite wet bar, temperature-controlled Porcelanosa-tiled wine room, and a mirrored fitness studio. A fifth bedroom with full bath and walk-in closet adds flexibility. Additional laundry and utility rooms are seamlessly integrated.A rare amenity, the detached garage includes a fully outfitted guest suite with private entrance, kitchenette, full bath, Wi-Fi, Alpha shelving, and ample storage—ideal for guests, remote work, or multigenerational living.Outdoors, the flagstone patio features a full outdoor kitchen with built-in Coyote grill and fridge. Infratech heaters and glowing Bevolo lanterns transform the porch into a year-round retreat, while a bamboo wall ensures privacy. A vegetable garden by Love & Carrots, manicured lawn, turf area, smart irrigation, and architectural lighting round out the outdoor experience.A true smart home, the property includes Lutron and Sonos systems, Vintage Home security with spotted cameras, dual 200-amp panels, and layered HVAC, water treatment, and solar solutions.Bounded by Kenwood, Friendship Heights, the Chevy Chase Club, and Bethesda Row, this is one of the Capital Region’s most sought-after locations. Timeless, elegant, and masterfully crafted—4709 Dorset Avenue is the poster child for tasteful luxury.
Home Details
Home Type
- Single Family
Est. Annual Taxes
- $25,616
Year Built
- Built in 1902 | Remodeled in 2019
Lot Details
- 0.45 Acre Lot
- Property is zoned R60
Parking
- 2 Car Detached Garage
- Garage Door Opener
- Driveway
Home Design
- Victorian Architecture
- Wood Siding
- Concrete Perimeter Foundation
- Stucco
Interior Spaces
- Property has 3 Levels
- 3 Fireplaces
- Finished Basement
Bedrooms and Bathrooms
Utilities
- Central Air
- Radiator
- Natural Gas Water Heater
Community Details
- No Home Owners Association
- Somerset Heights Subdivision
Listing and Financial Details
- Tax Lot 8
- Assessor Parcel Number 160700536558
Map
Home Values in the Area
Average Home Value in this Area
Tax History
| Year | Tax Paid | Tax Assessment Tax Assessment Total Assessment is a certain percentage of the fair market value that is determined by local assessors to be the total taxable value of land and additions on the property. | Land | Improvement |
|---|---|---|---|---|
| 2024 | $25,616 | $1,918,600 | $1,125,200 | $793,400 |
| 2023 | $25,348 | $1,898,100 | $0 | $0 |
| 2022 | $24,181 | $1,877,600 | $0 | $0 |
| 2021 | $23,902 | $1,857,100 | $1,071,500 | $785,600 |
| 2020 | $11,796 | $1,307,933 | $0 | $0 |
| 2019 | $17,076 | $1,300,867 | $0 | $0 |
| 2018 | $15,716 | $1,293,800 | $1,020,500 | $273,300 |
| 2017 | $14,498 | $1,249,400 | $0 | $0 |
| 2016 | -- | $1,205,000 | $0 | $0 |
| 2015 | $13,332 | $1,160,600 | $0 | $0 |
| 2014 | $13,332 | $1,160,600 | $0 | $0 |
Property History
| Date | Event | Price | Change | Sq Ft Price |
|---|---|---|---|---|
| 04/22/2025 04/22/25 | For Sale | $5,395,000 | 0.0% | $884 / Sq Ft |
| 04/22/2025 04/22/25 | Price Changed | $5,395,000 | +307.2% | $884 / Sq Ft |
| 03/16/2018 03/16/18 | Sold | $1,325,000 | -4.6% | $692 / Sq Ft |
| 11/14/2017 11/14/17 | Pending | -- | -- | -- |
| 11/02/2017 11/02/17 | Price Changed | $1,389,000 | -2.5% | $726 / Sq Ft |
| 10/12/2017 10/12/17 | Price Changed | $1,425,000 | -3.0% | $745 / Sq Ft |
| 09/28/2017 09/28/17 | For Sale | $1,469,000 | -- | $768 / Sq Ft |
Deed History
| Date | Type | Sale Price | Title Company |
|---|---|---|---|
| Deed | $1,400,000 | Paragon Title & Escrow Co | |
| Deed | $1,325,000 | Paragon Title & Escrow Co | |
| Deed | $1,325,000 | Paragon Title |
Mortgage History
| Date | Status | Loan Amount | Loan Type |
|---|---|---|---|
| Open | $2,085,000 | New Conventional | |
| Closed | $2,450,000 | New Conventional | |
| Previous Owner | $3,093,271 | Adjustable Rate Mortgage/ARM | |
| Previous Owner | $2,430,000 | Adjustable Rate Mortgage/ARM |
Similar Homes in the area
Source: Bright MLS
MLS Number: MDMC2173662
APN: 07-00536558
- 5608 Warwick Place
- 4712 Falstone Ave
- 4815 Cumberland Ave
- 4714 Hunt Ave
- 5528 Trent St
- 5600 Wisconsin Ave Unit 302
- 5610 Wisconsin Ave Unit PH-21A
- 5610 Wisconsin Ave Unit 1001
- 5610 Wisconsin Ave Unit 103
- 5610 Wisconsin Ave Unit 107
- 4601 Hunt Ave
- 4915 Cumberland Ave
- 4717 Morgan Dr
- 4601 N Park Ave
- 4601 N Park Ave
- 4601 N Park Ave
- 4601 N Park Ave
- 4601 N Park Ave
- 4601 N Park Ave
- 4601 N Park Ave Unit 315
