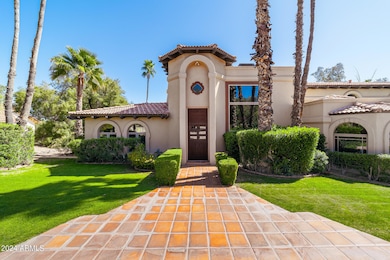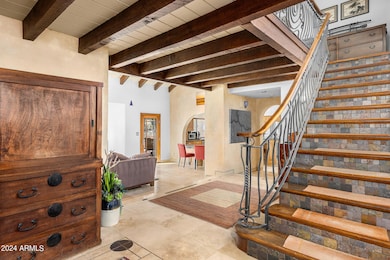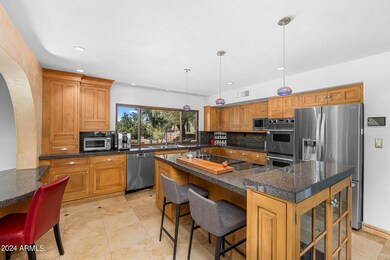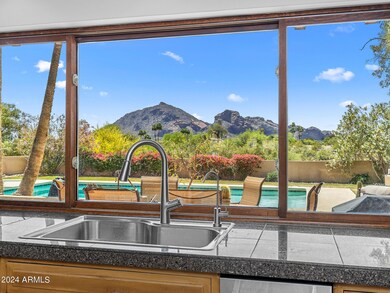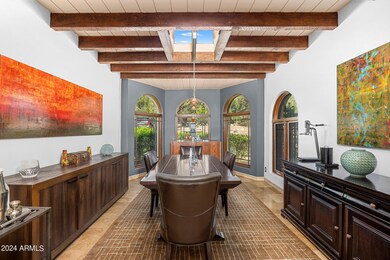
4709 E Clearwater Pkwy Paradise Valley, AZ 85253
Paradise Valley Neighborhood
4
Beds
5
Baths
4,240
Sq Ft
1.28
Acres
Highlights
- Guest House
- Gated with Attendant
- 1.28 Acre Lot
- Kiva Elementary School Rated A
- Private Pool
- Mountain View
About This Home
As of December 2024Welcome home to 4709 E Clearwater Parkway in beautiful Clearwater Hills. This unique Spanish style villa in the heart of Paradise Valley has been lovingly maintained throughout the years. Upgraded kitchen, bathrooms, flooring, etc. lend itself to amazing views of Camelback Mountain. One bedroom Casita over the detached garage makes for a beautiful pool house.
Home Details
Home Type
- Single Family
Est. Annual Taxes
- $7,139
Year Built
- Built in 1976
Lot Details
- 1.28 Acre Lot
- Desert faces the front of the property
- Block Wall Fence
HOA Fees
- $375 Monthly HOA Fees
Parking
- 2 Car Garage
- 4 Open Parking Spaces
- Side or Rear Entrance to Parking
- Garage Door Opener
Home Design
- Spanish Architecture
- Tile Roof
- Foam Roof
- Block Exterior
- Stucco
Interior Spaces
- 4,240 Sq Ft Home
- 2-Story Property
- Ceiling Fan
- Family Room with Fireplace
- 2 Fireplaces
- Living Room with Fireplace
- Mountain Views
Kitchen
- Eat-In Kitchen
- Kitchen Island
Flooring
- Wood
- Tile
Bedrooms and Bathrooms
- 4 Bedrooms
- Primary Bathroom is a Full Bathroom
- 5 Bathrooms
- Dual Vanity Sinks in Primary Bathroom
- Bathtub With Separate Shower Stall
Outdoor Features
- Private Pool
- Balcony
- Patio
Additional Homes
- Guest House
Schools
- Kiva Elementary School
- Mohave Middle School
Utilities
- Refrigerated Cooling System
- Zoned Heating
- Heating System Uses Natural Gas
- Septic Tank
- Cable TV Available
Listing and Financial Details
- Tax Lot 4
- Assessor Parcel Number 169-14-008
Community Details
Overview
- Association fees include ground maintenance
- Clearwater Hills Association, Phone Number (480) 922-9080
- Clearwater Hills Subdivision
Security
- Gated with Attendant
Map
Create a Home Valuation Report for This Property
The Home Valuation Report is an in-depth analysis detailing your home's value as well as a comparison with similar homes in the area
Home Values in the Area
Average Home Value in this Area
Property History
| Date | Event | Price | Change | Sq Ft Price |
|---|---|---|---|---|
| 12/18/2024 12/18/24 | Sold | $3,195,000 | 0.0% | $754 / Sq Ft |
| 12/18/2024 12/18/24 | Pending | -- | -- | -- |
| 12/18/2024 12/18/24 | For Sale | $3,195,000 | -- | $754 / Sq Ft |
Source: Arizona Regional Multiple Listing Service (ARMLS)
Tax History
| Year | Tax Paid | Tax Assessment Tax Assessment Total Assessment is a certain percentage of the fair market value that is determined by local assessors to be the total taxable value of land and additions on the property. | Land | Improvement |
|---|---|---|---|---|
| 2025 | $7,247 | $133,487 | -- | -- |
| 2024 | $7,139 | $127,130 | -- | -- |
| 2023 | $7,139 | $156,770 | $31,350 | $125,420 |
| 2022 | $6,824 | $119,610 | $23,920 | $95,690 |
| 2021 | $7,292 | $109,820 | $21,960 | $87,860 |
| 2020 | $7,535 | $114,370 | $22,870 | $91,500 |
| 2019 | $7,254 | $111,370 | $22,270 | $89,100 |
| 2018 | $6,963 | $98,420 | $19,680 | $78,740 |
| 2017 | $6,827 | $97,120 | $19,420 | $77,700 |
| 2016 | $6,672 | $99,080 | $19,810 | $79,270 |
| 2015 | $6,300 | $99,080 | $19,810 | $79,270 |
Source: Public Records
Mortgage History
| Date | Status | Loan Amount | Loan Type |
|---|---|---|---|
| Open | $1,595,000 | New Conventional | |
| Previous Owner | $760,000 | New Conventional | |
| Previous Owner | $843,750 | New Conventional | |
| Previous Owner | $1,011,000 | New Conventional | |
| Previous Owner | $1,020,500 | Unknown | |
| Previous Owner | $195,000 | Credit Line Revolving | |
| Previous Owner | $195,000 | Credit Line Revolving | |
| Previous Owner | $975,000 | New Conventional | |
| Previous Owner | $400,000 | Credit Line Revolving | |
| Previous Owner | $200,000 | Credit Line Revolving |
Source: Public Records
Deed History
| Date | Type | Sale Price | Title Company |
|---|---|---|---|
| Warranty Deed | -- | -- | |
| Warranty Deed | $3,195,000 | Wfg National Title Insurance C | |
| Interfamily Deed Transfer | -- | Accommodation | |
| Interfamily Deed Transfer | -- | None Available | |
| Warranty Deed | $1,300,000 | -- | |
| Interfamily Deed Transfer | -- | Security Title Agency | |
| Interfamily Deed Transfer | -- | Security Title Agency | |
| Interfamily Deed Transfer | -- | -- | |
| Cash Sale Deed | $759,995 | Security Title Agency | |
| Interfamily Deed Transfer | -- | Transnation Title Ins Co | |
| Warranty Deed | $524,700 | Transnation Title Ins Co |
Source: Public Records
Similar Homes in Paradise Valley, AZ
Source: Arizona Regional Multiple Listing Service (ARMLS)
MLS Number: 6795811
APN: 169-14-008
Nearby Homes
- 7241 N 47th St Unit 11
- 7120 N 46th St
- 7116 N 46th Place
- 4529 E Clearwater Pkwy Unit 70
- 4529 E Clearwater Pkwy
- 4540 E Moonlight Way
- 4636 E Moonlight Way
- 4900 E Desert Fairways Dr
- 4531 E Quartz Mountain Rd
- 7223 N Black Rock Trail
- 4524 E Moonlight Way Unit 4
- 7002 N Hillside Dr
- 4836 E Moonlight Way
- 7147 N Red Ledge Dr
- 4232 E Upper Ridge Way
- 4723 E Desert Park Place
- 7531 N Sandy Mountain Rd Unit 169
- 7801 N Sherri Ln
- 4301 E Upper Ridge Way
- 4451 E Joshua Tree Ln

