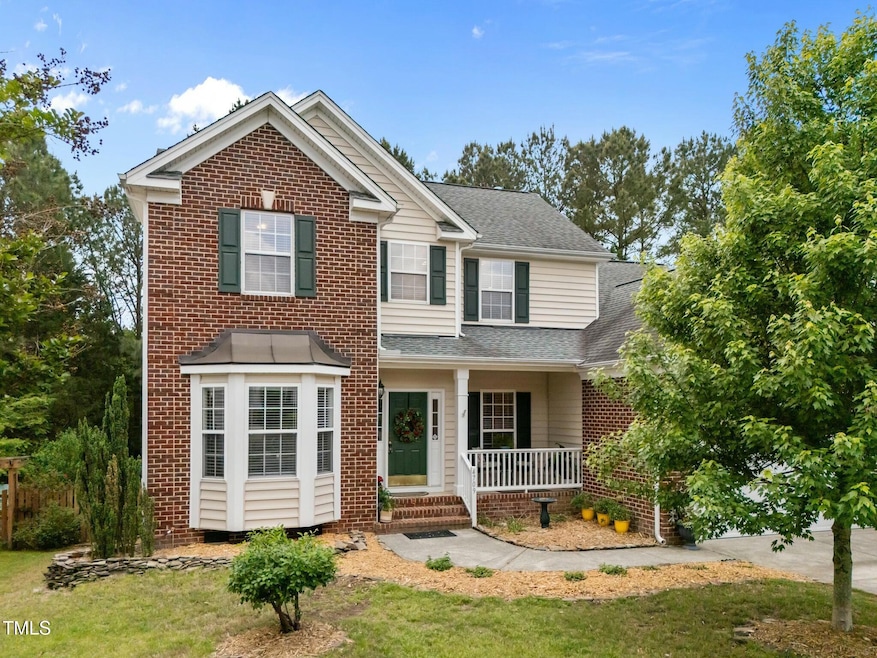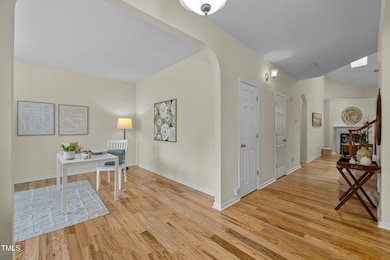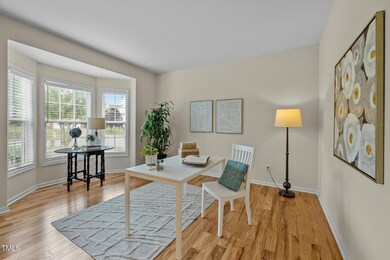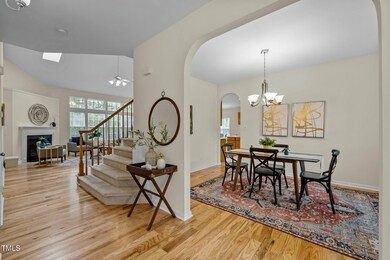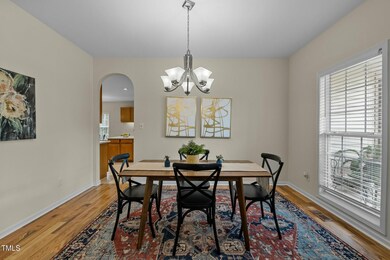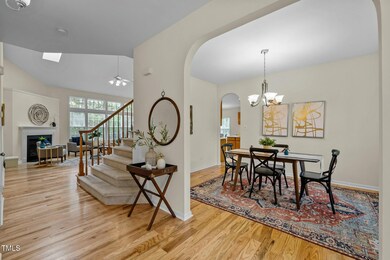
4709 Knights Arm Dr Durham, NC 27707
Patterson Place NeighborhoodEstimated payment $4,402/month
Highlights
- Pond View
- Wood Flooring
- 1 Fireplace
- Traditional Architecture
- Main Floor Primary Bedroom
- Breakfast Room
About This Home
Updated Beauty with Pond Views in Quiet Durham NeighborhoodWelcome to this beautifully updated 4-bedroom home with a large bonus room that can serve as a 5th bedroom, offering 2.5 bathrooms, and a spacious, open layout perfect for today's lifestyle.Enjoy brand-new hardwood floors, new carpet, fresh paint throughout, and a modern kitchen with sleek quartz countertops. The living spaces are bright and inviting, and the flexible floor plan offers plenty of room for living, working, and entertaining.Step outside to the covered deck and take in the peaceful view of a spring-fed pond—a rare and tranquil backyard retreat.Located just minutes from shopping, dining, and major highways, this home offers both serenity and convenience.Don't miss out—schedule your private tour today!
Home Details
Home Type
- Single Family
Est. Annual Taxes
- $4,916
Year Built
- Built in 2002 | Remodeled
Lot Details
- 8,712 Sq Ft Lot
- Back Yard Fenced
HOA Fees
- $40 Monthly HOA Fees
Parking
- 2 Car Attached Garage
- 2 Open Parking Spaces
Home Design
- Traditional Architecture
- Block Foundation
- Architectural Shingle Roof
- Vinyl Siding
Interior Spaces
- 2,831 Sq Ft Home
- 2-Story Property
- 1 Fireplace
- Family Room
- Living Room
- Breakfast Room
- Dining Room
- Pond Views
- Laundry Room
Kitchen
- Electric Range
- Microwave
- Dishwasher
Flooring
- Wood
- Carpet
- Tile
- Vinyl
Bedrooms and Bathrooms
- 5 Bedrooms
- Primary Bedroom on Main
- Primary bathroom on main floor
Schools
- Creekside Elementary School
- Githens Middle School
- Jordan High School
Utilities
- Forced Air Heating and Cooling System
Community Details
- Association fees include ground maintenance
- Charleston Management Association, Phone Number (919) 847-3003
- Built by Centex
- Prescott Place Subdivision
Listing and Financial Details
- Assessor Parcel Number 0709-44-5179
Map
Home Values in the Area
Average Home Value in this Area
Tax History
| Year | Tax Paid | Tax Assessment Tax Assessment Total Assessment is a certain percentage of the fair market value that is determined by local assessors to be the total taxable value of land and additions on the property. | Land | Improvement |
|---|---|---|---|---|
| 2024 | $4,916 | $352,456 | $54,090 | $298,366 |
| 2023 | $4,617 | $352,456 | $54,090 | $298,366 |
| 2022 | $4,511 | $352,456 | $54,090 | $298,366 |
| 2021 | $4,490 | $352,456 | $54,090 | $298,366 |
| 2020 | $4,384 | $352,456 | $54,090 | $298,366 |
| 2019 | $4,384 | $352,456 | $54,090 | $298,366 |
| 2018 | $3,767 | $277,708 | $48,080 | $229,628 |
| 2017 | $3,739 | $277,708 | $48,080 | $229,628 |
| 2016 | $3,613 | $277,708 | $48,080 | $229,628 |
| 2015 | $4,029 | $291,070 | $60,067 | $231,003 |
| 2014 | $4,029 | $291,070 | $60,067 | $231,003 |
Property History
| Date | Event | Price | Change | Sq Ft Price |
|---|---|---|---|---|
| 04/27/2025 04/27/25 | For Sale | $709,500 | 0.0% | $251 / Sq Ft |
| 04/15/2025 04/15/25 | Off Market | $709,500 | -- | -- |
| 04/08/2025 04/08/25 | For Sale | $709,500 | -- | $251 / Sq Ft |
Deed History
| Date | Type | Sale Price | Title Company |
|---|---|---|---|
| Warranty Deed | $275,000 | -- |
Mortgage History
| Date | Status | Loan Amount | Loan Type |
|---|---|---|---|
| Open | $272,000 | New Conventional | |
| Closed | $262,400 | New Conventional | |
| Closed | $190,754 | New Conventional | |
| Closed | $42,664 | Unknown | |
| Closed | $12,000 | Credit Line Revolving | |
| Closed | $25,000 | Credit Line Revolving | |
| Closed | $237,510 | No Value Available |
Similar Homes in Durham, NC
Source: Doorify MLS
MLS Number: 10087860
APN: 179577
- 4742 Randall Rd
- 4420 Beechnut Ln
- 1220 Bridgeforth Ln
- 1221 Bridgefort Ln
- 5144 Niagra Dr
- 5113 Farrington Rd
- 5113 Farrington Rd
- 5113 Farrington Rd
- 5113 Farrington Rd
- 5113 Farrington Rd
- 5105 Pine Cone Dr
- 1005 Bridgeforth Ln
- 1005 Bridgeforth Ln
- 5017 Pine Cone Dr
- 4808 Farrington Rd
- 4711 Marena Place
- 5222 Niagra Dr Unit 5222
- 20 Al Acqua Dr
- 4 Teahouse Ct
- 5505 Farrington Rd
