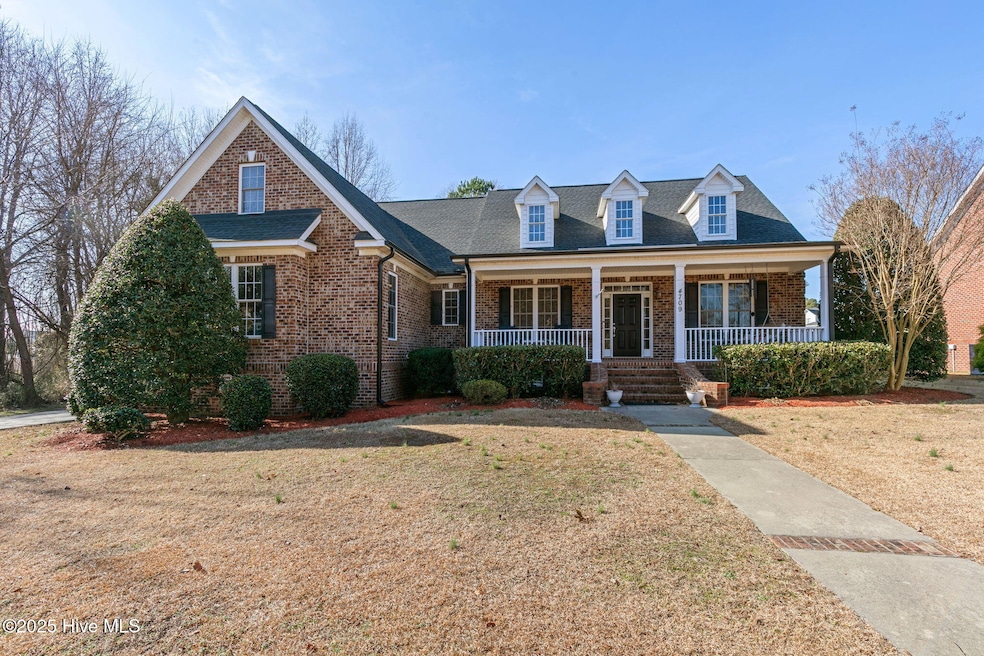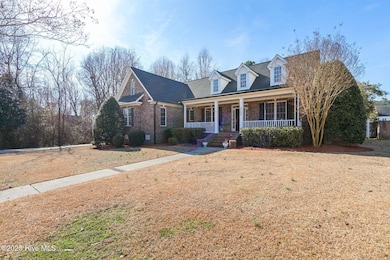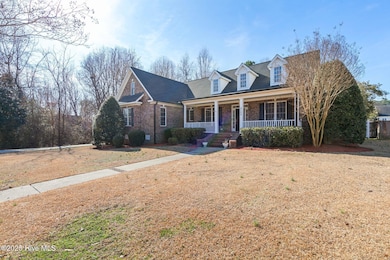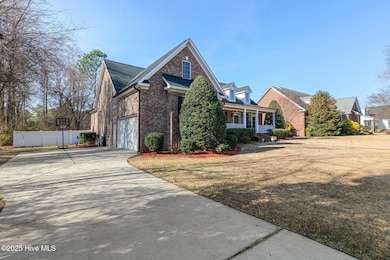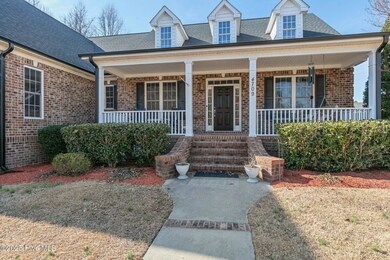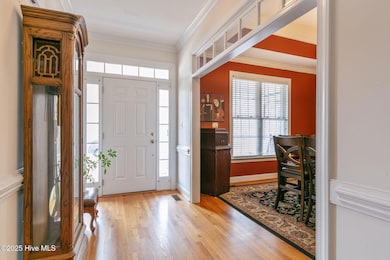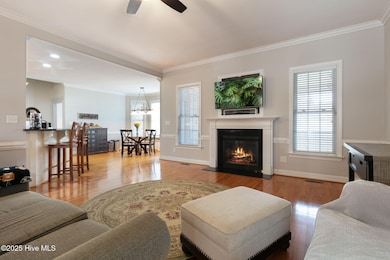
4709 Lake Hills Dr Wilson, NC 27896
Estimated payment $3,045/month
Highlights
- Wood Flooring
- Main Floor Primary Bedroom
- Attic
- New Hope Elementary School Rated A-
- Whirlpool Bathtub
- Bonus Room
About This Home
Brick home located in The Bluffs! 4 Bedroom, 3.5 Bath home with open, split bedroom floor plan. Huge downstairs Master Suite with jetted tub & tiled walk-in shower, formal dining room with deep trey ceiling, kitchen with granite counters, gas 5-burner range & breakfast area, great room with gas log fireplace, hardwood floors, tile, plus office/flex space and walk-in attic upstairs, screened porch, privacy fenced back yard & rocking chair front porch! Three-year-old roof and brand new gutters! Call today to schedule your tour of the fantastic home!
Home Details
Home Type
- Single Family
Est. Annual Taxes
- $5,069
Year Built
- Built in 2007
Lot Details
- 0.36 Acre Lot
- Lot Dimensions are 105x150x105x150
- Fenced Yard
- Vinyl Fence
- Irrigation
- Property is zoned SR6
HOA Fees
- $13 Monthly HOA Fees
Home Design
- Brick Exterior Construction
- Wood Frame Construction
- Composition Roof
- Stick Built Home
Interior Spaces
- 2,873 Sq Ft Home
- 2-Story Property
- Tray Ceiling
- Ceiling Fan
- Gas Log Fireplace
- Thermal Windows
- Blinds
- Entrance Foyer
- Great Room
- Formal Dining Room
- Home Office
- Bonus Room
- Crawl Space
- Partially Finished Attic
- Laundry Room
Kitchen
- Gas Oven
- Built-In Microwave
- Dishwasher
- Disposal
Flooring
- Wood
- Tile
Bedrooms and Bathrooms
- 4 Bedrooms
- Primary Bedroom on Main
- Walk-In Closet
- Whirlpool Bathtub
- Walk-in Shower
Home Security
- Storm Doors
- Fire and Smoke Detector
Parking
- 2 Car Attached Garage
- Driveway
Outdoor Features
- Screened Patio
- Porch
Schools
- New Hope Elementary School
- Elm City Middle School
- Fike High School
Utilities
- Forced Air Heating and Cooling System
- Heat Pump System
- Heating System Uses Natural Gas
- Electric Water Heater
Community Details
- Bluffs HOA, Phone Number (252) 230-9555
- The Bluffs Subdivision
- Maintained Community
Listing and Financial Details
- Assessor Parcel Number 3714-83-5798.000
Map
Home Values in the Area
Average Home Value in this Area
Tax History
| Year | Tax Paid | Tax Assessment Tax Assessment Total Assessment is a certain percentage of the fair market value that is determined by local assessors to be the total taxable value of land and additions on the property. | Land | Improvement |
|---|---|---|---|---|
| 2024 | $5,069 | $452,583 | $60,000 | $392,583 |
| 2023 | $3,718 | $284,911 | $42,000 | $242,911 |
| 2022 | $3,718 | $284,911 | $42,000 | $242,911 |
| 2021 | $3,718 | $284,911 | $42,000 | $242,911 |
| 2020 | $3,718 | $284,911 | $42,000 | $242,911 |
| 2019 | $3,718 | $284,911 | $42,000 | $242,911 |
| 2018 | $3,718 | $284,911 | $42,000 | $242,911 |
| 2017 | $3,661 | $284,911 | $42,000 | $242,911 |
| 2016 | $3,661 | $284,911 | $42,000 | $242,911 |
| 2014 | $3,851 | $309,330 | $50,000 | $259,330 |
Property History
| Date | Event | Price | Change | Sq Ft Price |
|---|---|---|---|---|
| 02/07/2025 02/07/25 | For Sale | $467,500 | +67.6% | $163 / Sq Ft |
| 11/15/2019 11/15/19 | Sold | $279,000 | -5.7% | $108 / Sq Ft |
| 09/28/2019 09/28/19 | Pending | -- | -- | -- |
| 04/23/2019 04/23/19 | For Sale | $295,900 | -- | $115 / Sq Ft |
Deed History
| Date | Type | Sale Price | Title Company |
|---|---|---|---|
| Warranty Deed | $279,000 | None Available | |
| Warranty Deed | $310,000 | None Available |
Mortgage History
| Date | Status | Loan Amount | Loan Type |
|---|---|---|---|
| Open | $150,000 | Credit Line Revolving | |
| Closed | $30,000 | Commercial | |
| Closed | $223,200 | New Conventional | |
| Closed | $223,200 | New Conventional | |
| Previous Owner | $277,370 | New Conventional | |
| Previous Owner | $294,500 | New Conventional | |
| Previous Owner | $315,000 | Construction |
Similar Homes in Wilson, NC
Source: Hive MLS
MLS Number: 100487823
APN: 3714-83-5798.000
- 4719 Bluff Place
- 4509 Lake Hills Dr
- 4507 Chippenham Ct N
- 4603 Prestwick Ln N
- 4915 Country Club Dr N
- 4436 Saddle Run Rd N
- 5008 Pebble Beach Cir N
- 4501 Pinehurst Dr N
- 4522 Bobwhite Trail N
- 4402 Highmeadow Ln N
- 4407 Davis Farms Dr N
- 4710 Burning Tree Ln N
- 5050 Country Club Dr N
- 3706 Martha Ln N
- 4156 Lake Wilson Rd N
- 3919 Little John Dr N
- 3714 Lightwater Ln
- 3827 Bucklin Dr NE
- 3812 Valleyfield Ln
- 3704 Shadow Ridge Rd N
