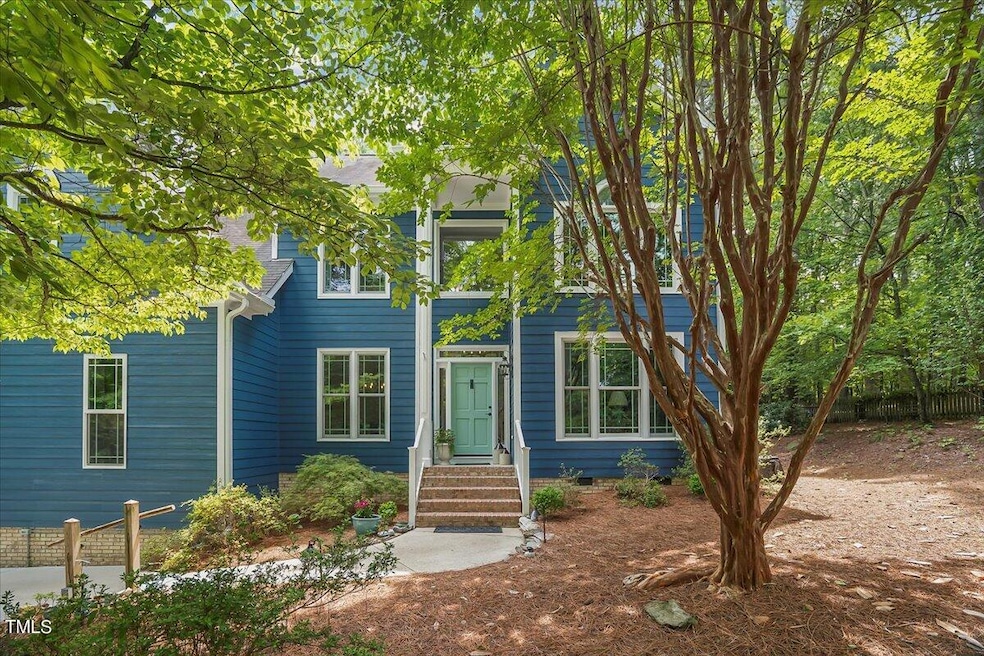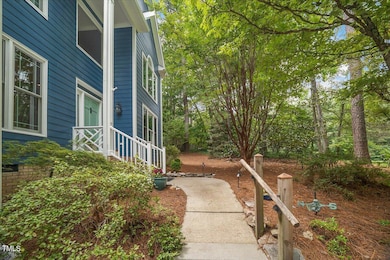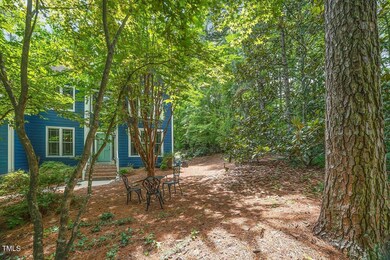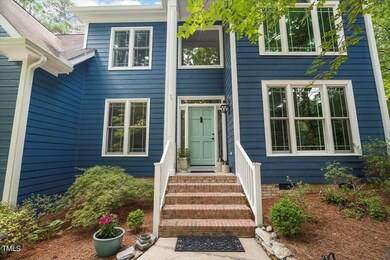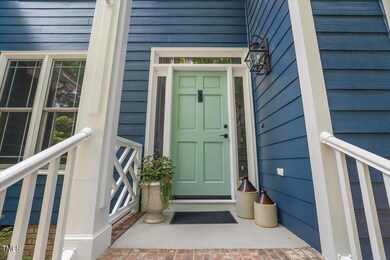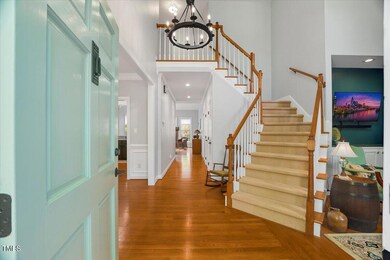
4709 Lunsford Ct Wake Forest, NC 27587
Highlights
- 1.04 Acre Lot
- Deck
- Transitional Architecture
- Heritage High School Rated A
- Wooded Lot
- Wood Flooring
About This Home
As of September 2024Tucked away amongst the Magnolia, Dogwood and Japanese Maple trees is this lovely 4 bedroom home enveloped in rich, mature landscape. This home is serene, quiet and has a perfect sense of privacy on a lovely culdesac in the St Andrews neighborhood of Wake Forest.
Upon entering, you will notice streams of light from everywhere in the home- nature is abound indoors! Even more, the home extends its outdoor living space with 2 expansive porches; one that is fully screened leading out to a whimsical nature walk and a second entertainers deck off the kitchen and family room. This home has been well cared for and meticulously maintained; new fiber cement siding, new gutters and interior paint, updated windows throughout, and upgraded bathrooms; water heater, parking apron, garage attic, and new vapor barrier have all been added. Hardwood floors run throughout the living spaces! Open concept kitchen with gas cooktop and new electric oven opens to the living room with a cozy gas log fireplace. Three bedrooms, including the large primary with fully a fully renovated bathroom and two walk-in closets, and an additional massive bonus room/4th bedroom with a wet bar, plus a loft area make up the second floor. Off the kitchen, is the first floor bedroom with a full bathroom, walk-in closet, and its own private entrance leading out to the tranquil screened porch.
The storage space in this home is massive! Don't miss over 900 sqft of unfinished walk-up attic space with spray foam insulation or the innovative garage attic with over 250 sqft of work and storage space; including a storage loft, built in cabinets, and workbench.
The home is on private well and septic, with natural gas, and whole house water treatment. St. Andrews is an incredible and intimate community with only 27 homes, no city taxes, and NO HOA!
Home Details
Home Type
- Single Family
Est. Annual Taxes
- $4,064
Year Built
- Built in 1993
Lot Details
- 1.04 Acre Lot
- Cul-De-Sac
- Fenced Yard
- Wood Fence
- Native Plants
- Corner Lot
- Wooded Lot
- Many Trees
- Back Yard
Parking
- 2 Car Attached Garage
- Side Facing Garage
- 2 Open Parking Spaces
Home Design
- Transitional Architecture
- Traditional Architecture
- Shingle Roof
Interior Spaces
- 2,874 Sq Ft Home
- 2-Story Property
- Wet Bar
- Built-In Features
- Smooth Ceilings
- High Ceiling
- Ceiling Fan
- Gas Fireplace
- Family Room with Fireplace
- Breakfast Room
- Dining Room
- Loft
- Screened Porch
- Storage
- Basement
- Crawl Space
Kitchen
- Oven
- Gas Cooktop
- Microwave
- Dishwasher
- Kitchen Island
- Granite Countertops
Flooring
- Wood
- Carpet
- Tile
- Vinyl
Bedrooms and Bathrooms
- 4 Bedrooms
- Main Floor Bedroom
- Dual Closets
- Walk-In Closet
- 3 Full Bathrooms
- Double Vanity
- Separate Shower in Primary Bathroom
- Bathtub with Shower
- Walk-in Shower
Laundry
- Laundry Room
- Laundry on main level
Attic
- Attic Floors
- Permanent Attic Stairs
- Unfinished Attic
Outdoor Features
- Deck
- Rain Gutters
Schools
- Rolesville Elementary And Middle School
- Heritage High School
Utilities
- Forced Air Heating and Cooling System
- Heating System Uses Gas
- Heat Pump System
- Well
- Water Heater
- Septic Tank
- High Speed Internet
Community Details
- No Home Owners Association
- St Andrews Subdivision
Listing and Financial Details
- Assessor Parcel Number 1748069302
Map
Home Values in the Area
Average Home Value in this Area
Property History
| Date | Event | Price | Change | Sq Ft Price |
|---|---|---|---|---|
| 09/24/2024 09/24/24 | Sold | $608,000 | -0.7% | $212 / Sq Ft |
| 08/20/2024 08/20/24 | Pending | -- | -- | -- |
| 08/09/2024 08/09/24 | For Sale | $612,000 | -- | $213 / Sq Ft |
Tax History
| Year | Tax Paid | Tax Assessment Tax Assessment Total Assessment is a certain percentage of the fair market value that is determined by local assessors to be the total taxable value of land and additions on the property. | Land | Improvement |
|---|---|---|---|---|
| 2024 | $4,064 | $651,259 | $126,000 | $525,259 |
| 2023 | $2,795 | $355,967 | $63,000 | $292,967 |
| 2022 | $2,591 | $355,967 | $63,000 | $292,967 |
| 2021 | $2,521 | $355,967 | $63,000 | $292,967 |
| 2020 | $2,480 | $355,967 | $63,000 | $292,967 |
| 2019 | $2,449 | $297,404 | $59,000 | $238,404 |
| 2018 | $2,252 | $297,404 | $59,000 | $238,404 |
| 2017 | $2,135 | $297,404 | $59,000 | $238,404 |
| 2016 | $2,091 | $297,404 | $59,000 | $238,404 |
| 2015 | $2,262 | $322,795 | $90,000 | $232,795 |
| 2014 | -- | $322,795 | $90,000 | $232,795 |
Mortgage History
| Date | Status | Loan Amount | Loan Type |
|---|---|---|---|
| Open | $50,000 | Credit Line Revolving | |
| Closed | $50,000 | Credit Line Revolving | |
| Open | $157,689 | New Conventional | |
| Closed | $178,000 | Unknown | |
| Closed | $175,500 | Unknown | |
| Closed | $45,000 | Credit Line Revolving | |
| Previous Owner | $180,800 | No Value Available |
Deed History
| Date | Type | Sale Price | Title Company |
|---|---|---|---|
| Warranty Deed | $226,000 | -- |
About the Listing Agent

Hello! A little bit about my background- I've been in real estate for 15 years. I started as a Marketing Director for Multifamily and then became a licensed Broker for residential sales. Real Estate has always been my passion, coupled with investing, renovating, and flipping homes. I am hands on, on the front lines with my clients everyday.
I opened a local firm, Property Specific Realty in 2015, which serves the greater Triangle area. I also run the Moving to Raleigh group which focuses on
Lori's Other Listings
Source: Doorify MLS
MLS Number: 10046033
APN: 1748.01-06-9302-000
- 3100 Greenville Loop Rd
- 3105 Falconhurst Dr
- 8508 Kayenta Ct
- 3100 Lariat Ridge Dr
- 2621 Gross Ave
- 3530 Thorndike Dr
- 2612 Nordmann Fir Rd
- 3124 Gross Ave
- 2501 Macedonia Pine Dr
- 2613 Red Spruce Dr
- 3021 Polanski Dr
- 3659 Coach Lantern Ave
- 3671 Coach Lantern Ave
- 2709 Princess Tree Dr
- 3356 Longleaf Estates Dr
- 3422 Norway Spruce Rd
- 3541 Fairstone Rd
- 3732 Coach Lantern Ave
- 2672 Princess Tree Dr
- 2410 Abbot Hall Dr
