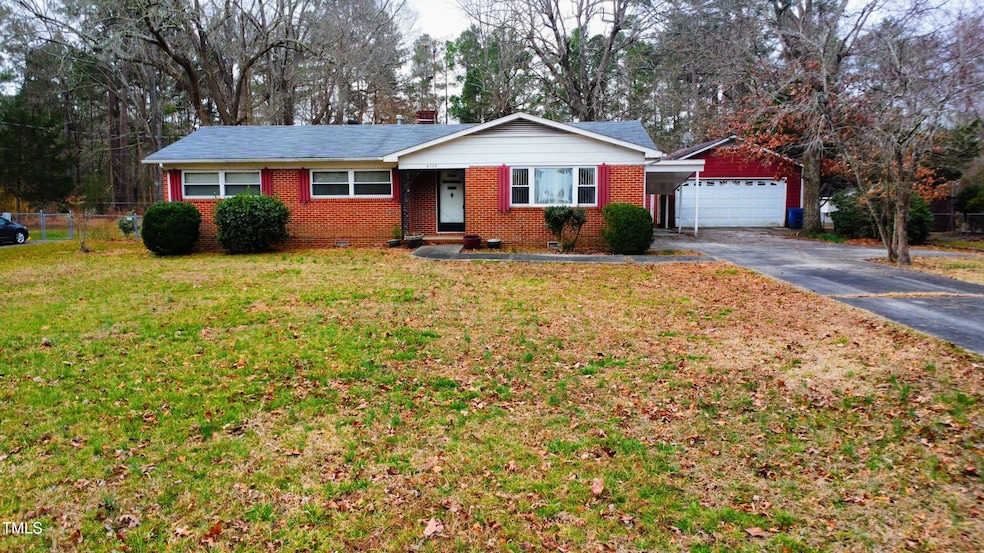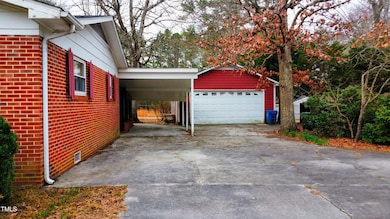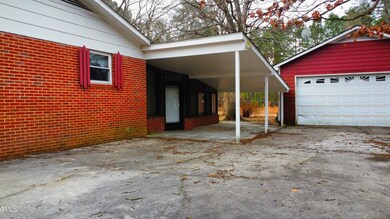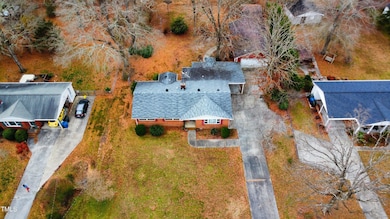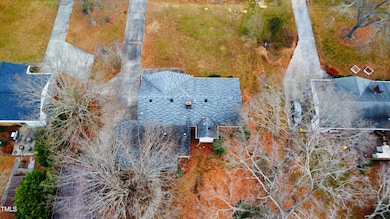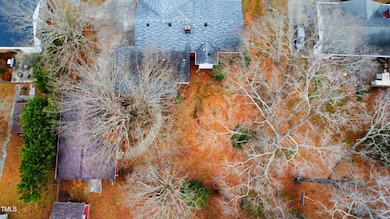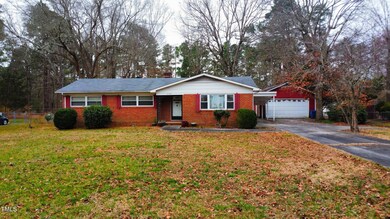
4709 Stafford Dr Durham, NC 27705
Estimated payment $1,794/month
Highlights
- Ranch Style House
- Living Room
- Forced Air Heating and Cooling System
- No HOA
- Laundry Room
- Dining Room
About This Home
Brick ranch home in a great location in Durham! This home is being sold AS-IS/Cash only, as it is an inherited property that has not been lived in for four years. The home has loads of poetential with three bedrooms, two full bathrooms, living room, laundry room, kitchen & dining area, and an attached porch with an additional half bathroom, There is also a two car garage, workshop, and shed! Plenty of storage!
Great investment home or future dream home! Make this one your own!
Home Details
Home Type
- Single Family
Est. Annual Taxes
- $3,109
Year Built
- Built in 1963
Lot Details
- 0.46 Acre Lot
Parking
- 2 Car Garage
- 1 Carport Space
- 2 Open Parking Spaces
Home Design
- Ranch Style House
- Brick Exterior Construction
- Brick Foundation
- Shingle Roof
Interior Spaces
- 1,420 Sq Ft Home
- Living Room
- Dining Room
- Carpet
- Basement
- Crawl Space
- Laundry Room
Bedrooms and Bathrooms
- 3 Bedrooms
- Primary bathroom on main floor
Schools
- Forest View Elementary School
- Brogden Middle School
- Riverside High School
Utilities
- Forced Air Heating and Cooling System
- Heating System Uses Natural Gas
Community Details
- No Home Owners Association
- West Hills Subdivision
Listing and Financial Details
- Assessor Parcel Number 175498
Map
Home Values in the Area
Average Home Value in this Area
Tax History
| Year | Tax Paid | Tax Assessment Tax Assessment Total Assessment is a certain percentage of the fair market value that is determined by local assessors to be the total taxable value of land and additions on the property. | Land | Improvement |
|---|---|---|---|---|
| 2024 | $3,109 | $222,848 | $43,770 | $179,078 |
| 2023 | $2,919 | $222,848 | $43,770 | $179,078 |
| 2022 | $2,852 | $222,848 | $43,770 | $179,078 |
| 2021 | $2,839 | $222,848 | $43,770 | $179,078 |
| 2020 | $2,772 | $222,848 | $43,770 | $179,078 |
| 2019 | $2,772 | $222,848 | $43,770 | $179,078 |
| 2018 | $2,080 | $153,333 | $29,180 | $124,153 |
| 2017 | $2,065 | $153,333 | $29,180 | $124,153 |
| 2016 | $1,995 | $153,333 | $29,180 | $124,153 |
| 2015 | $1,755 | $126,808 | $32,722 | $94,086 |
| 2014 | $1,755 | $126,808 | $32,722 | $94,086 |
Property History
| Date | Event | Price | Change | Sq Ft Price |
|---|---|---|---|---|
| 04/19/2025 04/19/25 | Pending | -- | -- | -- |
| 03/22/2025 03/22/25 | For Sale | $275,000 | -- | $194 / Sq Ft |
Similar Homes in Durham, NC
Source: Doorify MLS
MLS Number: 10083116
APN: 175498
- 1 Greenfield Ct
- 2224 Conestoga Dr
- 4800 Howe St
- 4436 Talcott Dr
- 114 Mt Evans Dr
- 15 Plumas Dr
- 36 Argonaut Dr
- 19 Sangre de Cristo Dr
- 503 Marshall Way
- 2715 Freemont Rd
- 14 Tarawa Terrace
- 4508 Regis Ave
- 2808 Newquay St
- 7 Dubarry Ct
- 4022 Neal Rd
- 5 Quintin Place
- 4229 American Dr Unit F
- 10 Grove Park Rd
- 10 Georgetown Ct
- 905 Spruce Pine Trail
