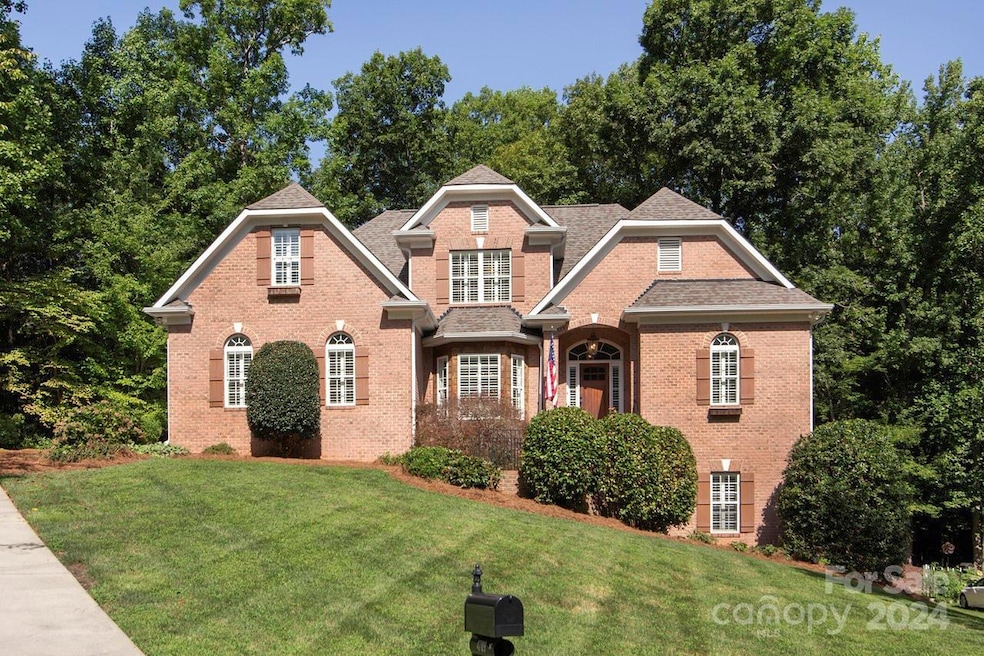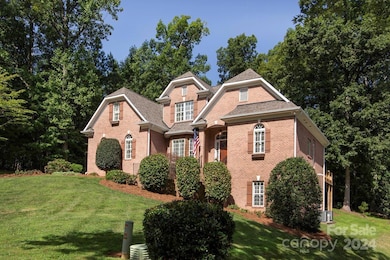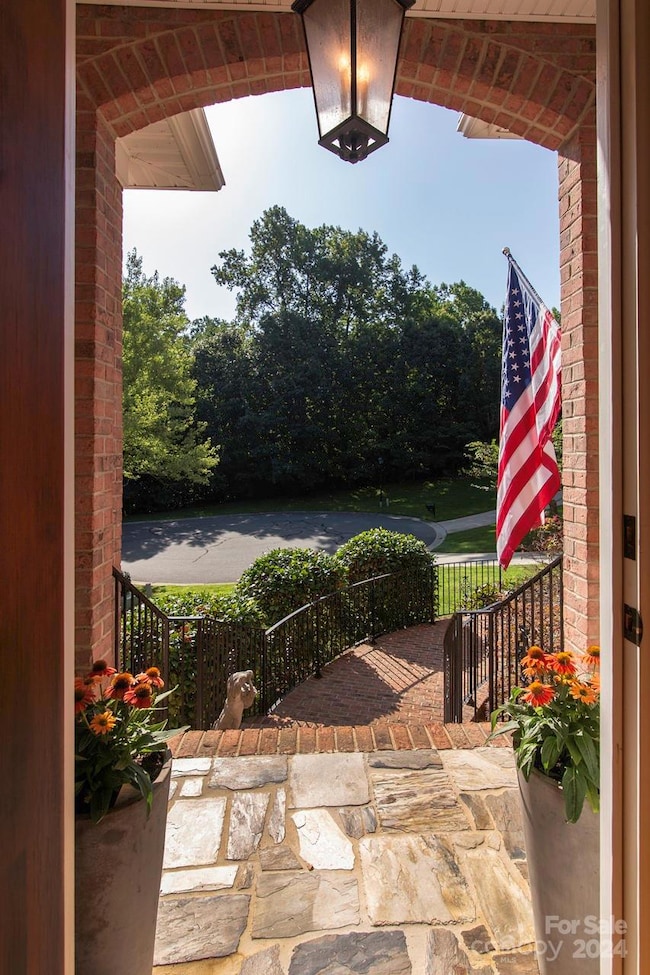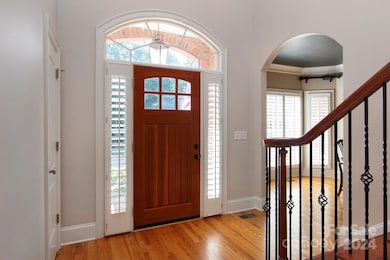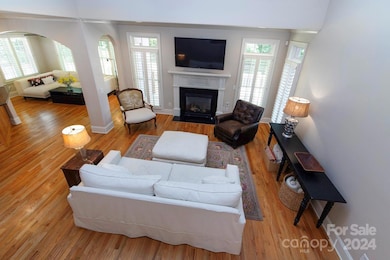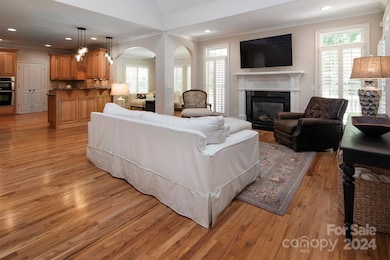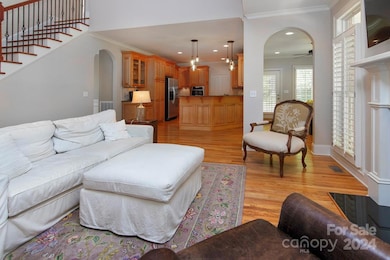
4709 Trey View Ct Mint Hill, NC 28227
Estimated payment $4,833/month
Highlights
- Whirlpool in Pool
- Deck
- Wooded Lot
- Open Floorplan
- Private Lot
- Transitional Architecture
About This Home
Drive up tree lined culdesac to the most peaceful setting-only 3 beautiful brick homes sharing HF common area woods-your new hm is here! Enter by way of brick/wrought iron entry to a home that gives you that "I'm home" feeling.Quality construction-arched openings, transoms, many windows All w/Plantation shutters! HW flrs on all 3 levels! 2 firepls-G Rm fp w/custom wd mantel/stone fp in bsmnt! Primary suite on main,2 BRS/Bonus up! French door opens to HW stairs taking you to finished bsmnt w/daylight windows in BR,office,fam rm + private entrance w/concrete patio.THIS HOME OFFERS SO MUCH! Deck that spans 29', brick/concrete patio w/brick wall/ brick firepit & treed common area bordering back of lot too!! Come back inside-everyone loves the sunrm open to GR! Very open flrplan for fun gatherings. Kit is a multi cook size kit-sit at counterbar & watch all the action! Flr to ceiling bay window accents Dining Roo- It's home!
Listing Agent
Kathy Irby Realty Brokerage Email: kpirbyRealtor@gmail.com License #167251
Home Details
Home Type
- Single Family
Est. Annual Taxes
- $4,463
Year Built
- Built in 2005
Lot Details
- Cul-De-Sac
- Private Lot
- Irrigation
- Wooded Lot
HOA Fees
- $29 Monthly HOA Fees
Parking
- 2 Car Attached Garage
- Garage Door Opener
- Driveway
- 4 Open Parking Spaces
Home Design
- Transitional Architecture
- Four Sided Brick Exterior Elevation
Interior Spaces
- 1.5-Story Property
- Open Floorplan
- Insulated Windows
- Window Treatments
- French Doors
- Great Room with Fireplace
- Pull Down Stairs to Attic
Kitchen
- Built-In Oven
- Electric Oven
- Gas Cooktop
- Down Draft Cooktop
- Plumbed For Ice Maker
- Dishwasher
- Disposal
Flooring
- Wood
- Tile
Bedrooms and Bathrooms
- Split Bedroom Floorplan
- Walk-In Closet
Laundry
- Laundry Room
- Washer and Electric Dryer Hookup
Finished Basement
- Interior and Exterior Basement Entry
- Crawl Space
- Natural lighting in basement
Outdoor Features
- Whirlpool in Pool
- Deck
- Patio
- Fire Pit
- Front Porch
Schools
- Mint Hill Elementary School
- Northeast Middle School
- Independence High School
Utilities
- Central Air
- Heating System Uses Natural Gas
- Gas Water Heater
Listing and Financial Details
- Assessor Parcel Number 135-322-39
Community Details
Overview
- Braesael Association, Phone Number (704) 847-3507
- Hidden Forest Subdivision
- Mandatory home owners association
Security
- Card or Code Access
Map
Home Values in the Area
Average Home Value in this Area
Tax History
| Year | Tax Paid | Tax Assessment Tax Assessment Total Assessment is a certain percentage of the fair market value that is determined by local assessors to be the total taxable value of land and additions on the property. | Land | Improvement |
|---|---|---|---|---|
| 2023 | $4,463 | $623,300 | $125,000 | $498,300 |
| 2022 | $3,458 | $392,100 | $70,000 | $322,100 |
| 2021 | $3,458 | $392,100 | $70,000 | $322,100 |
| 2020 | $3,458 | $392,100 | $70,000 | $322,100 |
| 2019 | $3,452 | $392,100 | $70,000 | $322,100 |
| 2018 | $3,698 | $335,800 | $60,000 | $275,800 |
| 2017 | $3,670 | $335,800 | $60,000 | $275,800 |
| 2016 | $3,666 | $335,800 | $60,000 | $275,800 |
| 2015 | $3,663 | $335,800 | $60,000 | $275,800 |
| 2014 | $3,661 | $335,800 | $60,000 | $275,800 |
Property History
| Date | Event | Price | Change | Sq Ft Price |
|---|---|---|---|---|
| 12/14/2024 12/14/24 | Price Changed | $794,000 | -6.5% | $226 / Sq Ft |
| 08/20/2024 08/20/24 | For Sale | $849,000 | -- | $242 / Sq Ft |
Deed History
| Date | Type | Sale Price | Title Company |
|---|---|---|---|
| Quit Claim Deed | -- | None Listed On Document | |
| Warranty Deed | $465,000 | None Available | |
| Warranty Deed | $55,000 | -- |
Mortgage History
| Date | Status | Loan Amount | Loan Type |
|---|---|---|---|
| Previous Owner | $360,075 | New Conventional | |
| Previous Owner | $396,000 | Unknown | |
| Previous Owner | $45,000 | Credit Line Revolving | |
| Previous Owner | $371,600 | Fannie Mae Freddie Mac | |
| Previous Owner | $69,650 | Credit Line Revolving | |
| Previous Owner | $276,000 | Construction |
Similar Homes in the area
Source: Canopy MLS (Canopy Realtor® Association)
MLS Number: 4173427
APN: 135-322-39
- 11424 Brangus Ln
- 12525 Hashanli Place
- 11922 Kimberfield Rd Unit 37
- 12515 Hashanli Place
- 11243 Home Place Ln
- 4904 Ardenetti Ct
- 12300 Eva St
- 13008 Ginovanni Way
- 3117 Williams Rd
- 3622 Walter Nelson Rd
- 4223 Willow View Ct
- 12636 Twilight Dr
- 12609 Twilight Dr
- 3721 Oak View Ct
- 11215 Idlewild Rd
- 2910 Williams Rd
- 3232 Kale Ln
- 5344 Saddlewood Ln
- 4540 Hounds Run Dr
- 13114 Blacksmith Ct
