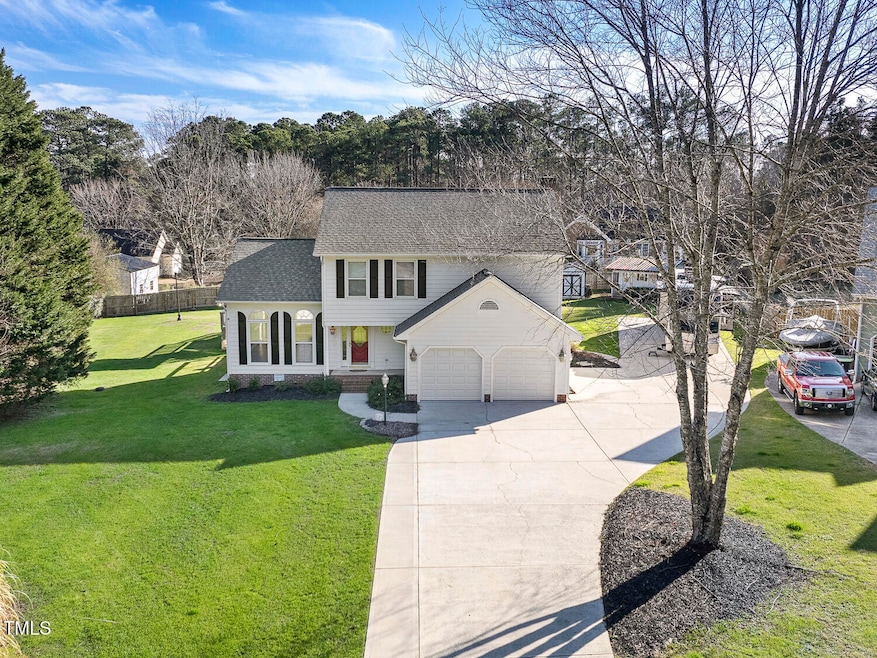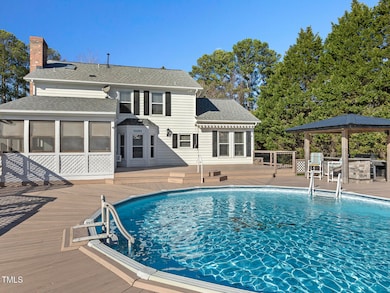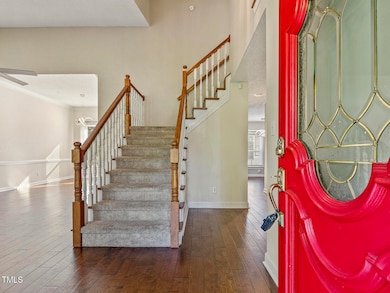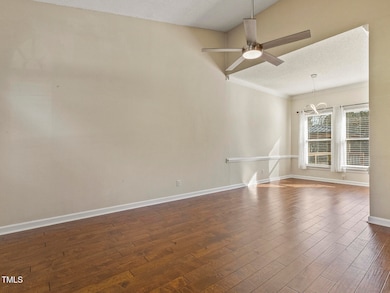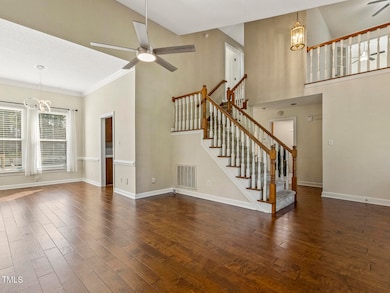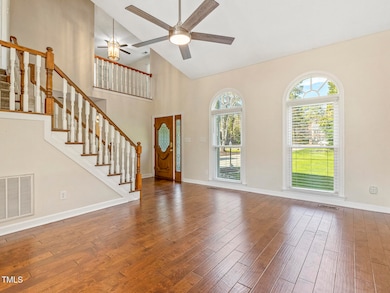
4709 Wyndchase Ct Fuquay Varina, NC 27526
Fuquay-Varina NeighborhoodEstimated payment $3,114/month
Highlights
- Above Ground Pool
- 0.69 Acre Lot
- Traditional Architecture
- RV Access or Parking
- Deck
- Wood Flooring
About This Home
This one owner home with updates on a large culdesac lot is very convenient to 401 and I-540. NO City taxes or HOA dues. Home features a great outside entertaining area which includes above ground POOL, large DECK with outside shower, covered grilling area with BAR area that has granite top, gas grill, refrigerator cooler. Pool ,deck and outbuildings not permitted. Hang out at the Tiki bar on the SCREEN porch with window AC unit. A retractable awning is lovely for hot summer days. Home has open living and dining area, big kitchen showing CORIAN countertops, and keeping room with brick FIREPLACE. The primary bedroom has a spacious office area that overlooks the living room. Updates include garage doors, flooring, and interior light fixtures. Prewired central vac., 2 outbuildings- 1 wired, RV PARKING pad with electrical hookup. The garage has gas wall heater and ice maker, perfect as hobby or flex space. CPI alarm system needs to be reinstalled to hook it up. Buyer to do this. Propane gas letter in docs it is rented. Spectrum may have to rewired. VAD is in the area.
Home Details
Home Type
- Single Family
Est. Annual Taxes
- $2,945
Year Built
- Built in 1992 | Remodeled
Lot Details
- 0.69 Acre Lot
- Property fronts a state road
- Cul-De-Sac
- Landscaped
- Back Yard
- Property is zoned RA
Parking
- 2 Car Attached Garage
- Front Facing Garage
- Garage Door Opener
- Private Driveway
- 2 Open Parking Spaces
- RV Access or Parking
Home Design
- Traditional Architecture
- Brick Foundation
- Permanent Foundation
- Shingle Roof
- Masonite
Interior Spaces
- 2,022 Sq Ft Home
- 2-Story Property
- Plumbed for Central Vacuum
- Bar Fridge
- Bar
- High Ceiling
- Ceiling Fan
- Recessed Lighting
- Gas Log Fireplace
- Propane Fireplace
- Awning
- Bay Window
- Entrance Foyer
- Family Room
- Breakfast Room
- Dining Room
- Home Office
- Workshop
- Screened Porch
- Utility Room
- Laundry on main level
- Basement
- Crawl Space
- Storm Doors
Kitchen
- Eat-In Kitchen
- Self-Cleaning Oven
- Free-Standing Range
- Microwave
- Plumbed For Ice Maker
- Dishwasher
- Stainless Steel Appliances
- Disposal
Flooring
- Wood
- Carpet
- Ceramic Tile
Bedrooms and Bathrooms
- 3 Bedrooms
- Walk-In Closet
- Double Vanity
- Bathtub with Shower
- Walk-in Shower
Pool
- Above Ground Pool
- Fence Around Pool
- Outdoor Shower
Outdoor Features
- Deck
- Outdoor Kitchen
- Fire Pit
- Exterior Lighting
- Separate Outdoor Workshop
- Outdoor Storage
- Outbuilding
- Outdoor Gas Grill
Schools
- Wake County Schools Elementary And Middle School
- Wake County Schools High School
Horse Facilities and Amenities
- Grass Field
Utilities
- Window Unit Cooling System
- Central Air
- Propane Stove
- Propane Water Heater
- Fuel Tank
- Septic Tank
- Septic System
Community Details
- No Home Owners Association
- West Oaks Subdivision
Listing and Financial Details
- Assessor Parcel Number 0678653330
Map
Home Values in the Area
Average Home Value in this Area
Tax History
| Year | Tax Paid | Tax Assessment Tax Assessment Total Assessment is a certain percentage of the fair market value that is determined by local assessors to be the total taxable value of land and additions on the property. | Land | Improvement |
|---|---|---|---|---|
| 2024 | $2,945 | $470,995 | $120,000 | $350,995 |
| 2023 | $2,426 | $308,601 | $80,000 | $228,601 |
| 2022 | $2,249 | $308,601 | $80,000 | $228,601 |
| 2021 | $2,189 | $308,601 | $80,000 | $228,601 |
| 2020 | $2,152 | $308,601 | $80,000 | $228,601 |
| 2019 | $2,158 | $261,752 | $75,000 | $186,752 |
| 2018 | $1,984 | $261,752 | $75,000 | $186,752 |
| 2017 | $1,881 | $261,752 | $75,000 | $186,752 |
| 2016 | $1,843 | $261,752 | $75,000 | $186,752 |
| 2015 | $1,859 | $264,800 | $80,000 | $184,800 |
| 2014 | -- | $264,800 | $80,000 | $184,800 |
Property History
| Date | Event | Price | Change | Sq Ft Price |
|---|---|---|---|---|
| 03/11/2025 03/11/25 | Price Changed | $514,967 | -4.4% | $255 / Sq Ft |
| 02/14/2025 02/14/25 | For Sale | $538,800 | -- | $266 / Sq Ft |
Deed History
| Date | Type | Sale Price | Title Company |
|---|---|---|---|
| Interfamily Deed Transfer | -- | -- | |
| Interfamily Deed Transfer | -- | -- |
Mortgage History
| Date | Status | Loan Amount | Loan Type |
|---|---|---|---|
| Closed | $300,000 | New Conventional | |
| Closed | $288,970 | FHA | |
| Closed | $42,709 | Unknown | |
| Closed | $30,900 | Fannie Mae Freddie Mac | |
| Closed | $220,947 | Unknown | |
| Closed | $186,000 | Unknown | |
| Closed | $182,750 | No Value Available | |
| Closed | $161,600 | No Value Available |
Similar Homes in the area
Source: Doorify MLS
MLS Number: 10076492
APN: 0678.02-65-3330-000
- 5705 Tannibark Ln
- 4229 Hilltop Needmore Rd
- 4225 Hilltop Needmore Rd
- 2637 Forestbluff Dr
- 5708 Butter Churn Way
- 4700 Linaria Ln
- 2001 Lilly Brook St
- 2504 Timothy Dr
- 5421 Downton Grove Ct
- 3308 Eden Grove Rd
- 5209 Rivington Rd
- 3710 Johnson Pond Rd
- 2836 Thurrock Dr
- 2401 Terri Creek Dr Unit Lot 08
- 2026 Prairie Ridge Ct
- 430 Saint Clair Dr
- 4333 Benton Mill Dr
- 2006 Prairie Ridge Ct
- 3400 Amelia Grace Dr Unit Lot 46
- 2021 Terri Creek Dr
