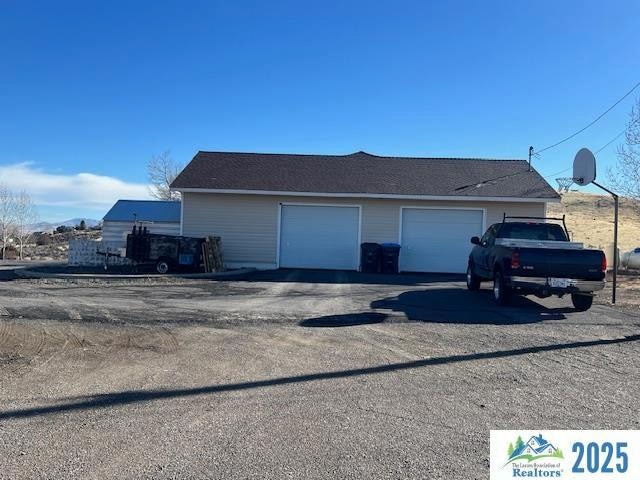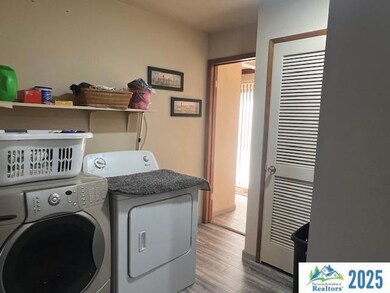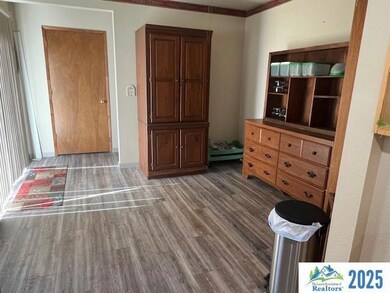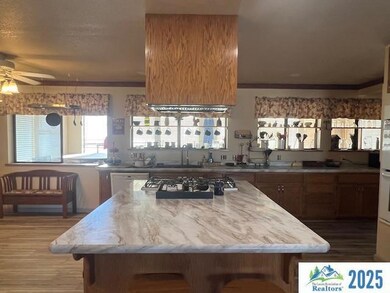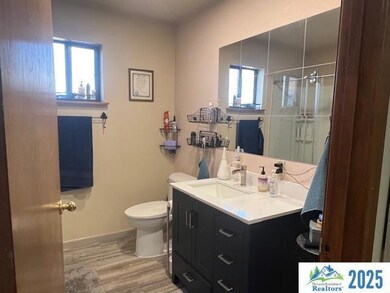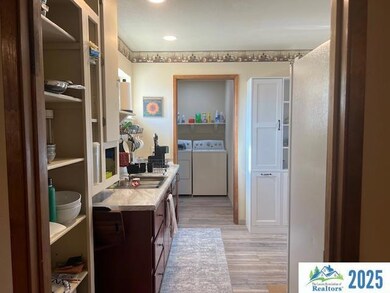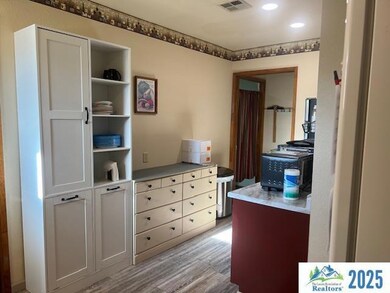
471-000 Buck Horn Rd Susanville, CA 96130
Estimated payment $3,606/month
Highlights
- Horses Allowed On Property
- Spa
- New Flooring
- Greenhouse
- RV Access or Parking
- 15.38 Acre Lot
About This Home
Home is like two homes in one! Perfect for multi-generational living. One side is approx. 3074 sqft that includes 4 bedrooms and 2 baths with living room, kitchen, office, laundry area, and sunroom. The other side is approx. 2200 sqft that includes living room, kitchenette, storage room, extra room, office, laundry room, and bathroom. The home has recently had some remodeling to flooring, kitchens, bathrooms, lighting, and some window coverings. The home has two pellet stoves (Installed approx. 2013) and two central propane heaters (Originals). Pellet Stoves and heaters have been serviced yearly. Home also has a Generac Generator and a water filter which also has been maintained yearly. The roof is a composition architectural 40+ yr Roof that was installed approx. 2013 and 2014. Generac Generator was put in approx. 2022 and has had yearly servicing. Well pump replaced in 2015. Filter installed 2014. Pressure tank 2012. Well depth 177, pump depth 140, static level 86 ft. 11.9 gallons per minute. Filters have had regular servicing. Property also has a seasonal creek running through it! Also included are two sheds, a carport, a greenhouse/shed, a chicken coop, a fenced in garden area, a fenced in dog area with a doggie door leading to it. Info gathered in-between 2012- 2015. Doorbell cameras, house cameras, Starlink Satellite, Mounted TV's and brackets, decorative black shelves throughout house will not convey.
Home Details
Home Type
- Single Family
Est. Annual Taxes
- $3,501
Year Built
- Built in 1994
Lot Details
- 15.38 Acre Lot
- Partially Fenced Property
- Unpaved Streets
- Landscaped with Trees
- Garden
- Property is zoned R1 AB 2.5
Home Design
- Composition Roof
- Vinyl Siding
- Concrete Perimeter Foundation
Interior Spaces
- 5,274 Sq Ft Home
- 1-Story Property
- Ceiling Fan
- Double Pane Windows
- Window Treatments
- Aluminum Window Frames
- Living Room with Fireplace
- Dining Area
- Home Office
- Sun or Florida Room
- Utility Room
- Fire and Smoke Detector
- Property Views
Kitchen
- Breakfast Area or Nook
- Walk-In Pantry
- Double Oven
- Electric Oven
- Gas Range
- Range Hood
- Dishwasher
Flooring
- New Flooring
- Carpet
Bedrooms and Bathrooms
- 5 Bedrooms
- Walk-In Closet
- 3 Bathrooms
Laundry
- Laundry Room
- Dryer
- Washer
Parking
- 2 Car Attached Garage
- Garage Door Opener
- RV Access or Parking
Outdoor Features
- Spa
- Balcony
- Deck
- Open Patio
- Greenhouse
- Shed
- Outbuilding
Horse Facilities and Amenities
- Horses Allowed On Property
Utilities
- Forced Air Heating System
- Pellet Stove burns compressed wood to generate heat
- Heating System Uses Propane
- Water Filtration System
- Private Company Owned Well
- Propane Water Heater
- Septic System
Listing and Financial Details
- Assessor Parcel Number 116-440-020-000
Map
Home Values in the Area
Average Home Value in this Area
Tax History
| Year | Tax Paid | Tax Assessment Tax Assessment Total Assessment is a certain percentage of the fair market value that is determined by local assessors to be the total taxable value of land and additions on the property. | Land | Improvement |
|---|---|---|---|---|
| 2024 | $3,501 | $357,105 | $55,410 | $301,695 |
| 2023 | $3,456 | $350,104 | $54,324 | $295,780 |
| 2022 | $3,387 | $343,240 | $53,259 | $289,981 |
| 2021 | $3,320 | $336,511 | $52,215 | $284,296 |
| 2020 | $3,286 | $333,061 | $51,680 | $281,381 |
| 2019 | $3,220 | $326,531 | $50,667 | $275,864 |
| 2018 | $3,156 | $320,129 | $49,674 | $270,455 |
| 2017 | $3,094 | $313,852 | $48,700 | $265,152 |
| 2016 | $3,032 | $307,699 | $47,746 | $259,953 |
| 2015 | $2,986 | $303,078 | $47,029 | $256,049 |
| 2014 | $2,926 | $297,142 | $46,108 | $251,034 |
Property History
| Date | Event | Price | Change | Sq Ft Price |
|---|---|---|---|---|
| 02/03/2025 02/03/25 | Price Changed | $595,000 | -0.7% | $113 / Sq Ft |
| 01/15/2025 01/15/25 | For Sale | $599,000 | -- | $114 / Sq Ft |
Deed History
| Date | Type | Sale Price | Title Company |
|---|---|---|---|
| Grant Deed | -- | None Listed On Document | |
| Interfamily Deed Transfer | -- | None Available | |
| Grant Deed | $210,000 | Chicago Title Company | |
| Trustee Deed | $405,000 | Accommodation | |
| Interfamily Deed Transfer | -- | Chicago Title Co |
Mortgage History
| Date | Status | Loan Amount | Loan Type |
|---|---|---|---|
| Previous Owner | $115,000 | New Conventional | |
| Previous Owner | $465,000 | Unknown | |
| Previous Owner | $93,000 | Stand Alone Second | |
| Previous Owner | $60,000 | Unknown | |
| Previous Owner | $417,750 | Fannie Mae Freddie Mac | |
| Previous Owner | $372,945 | Unknown | |
| Previous Owner | $300,000 | Purchase Money Mortgage |
Similar Homes in Susanville, CA
Source: Lassen Association of REALTORS®
MLS Number: 202500014
APN: 116-440-020-000
- 470-900 Single Tree Ln
- 704-995 Law Dr
- 704-980 Thornton Rd
- 00 U S 395
- 472-825 Adele Ct
- 473-210 Richmond Rd N
- 701-985 Johnstonville Rd
- 0 Johnstonville Rd Unit SW24152200
- 702-805 Baxter Rd
- 00 Baxter Rd
- 470-465 Circle Dr
- 699-635 Old Archery Rd
- 475-900 Cramer Ln
- 699-725 Old Archery Rd
- 705-475 Indians Rd
- 000 Sierra
- 699-150 Gold Crest Ln
- 698-860 Old Archery Rd
- 00 Richmond Rd
- 004 Susan Hills Dr
