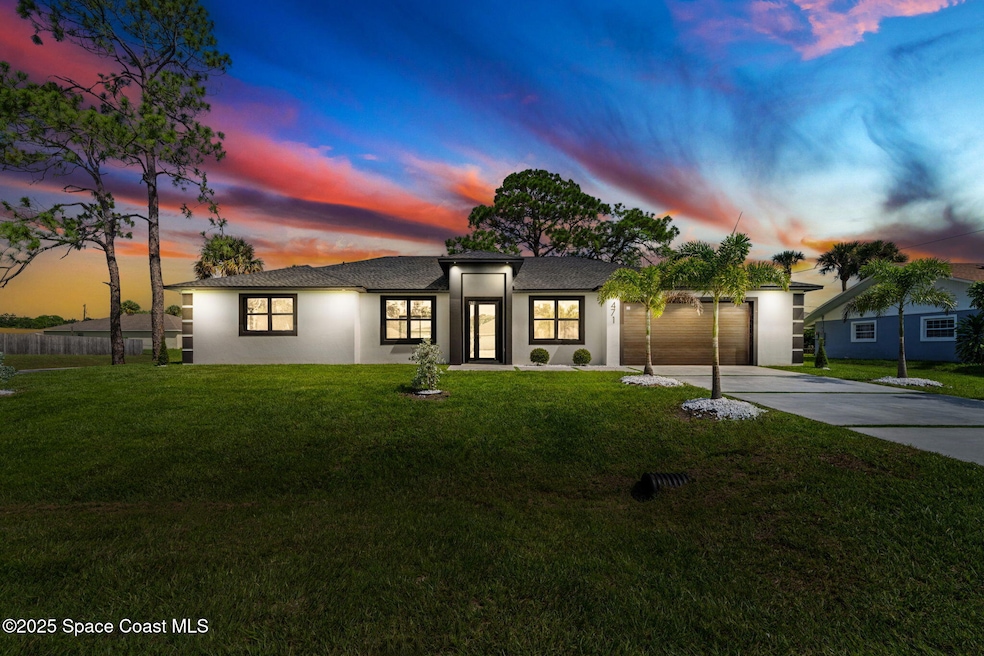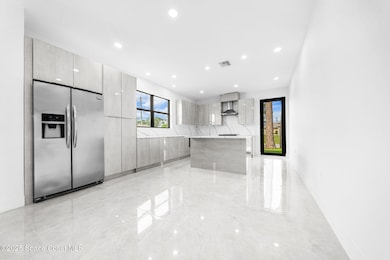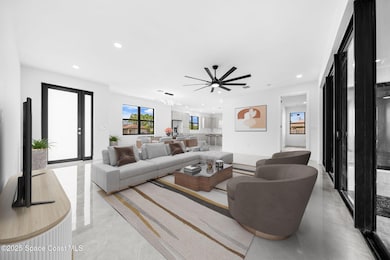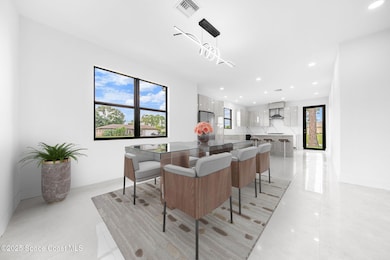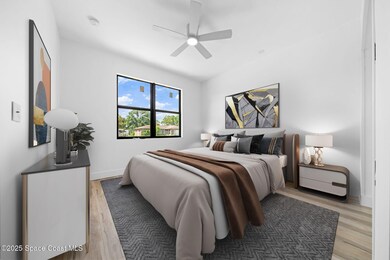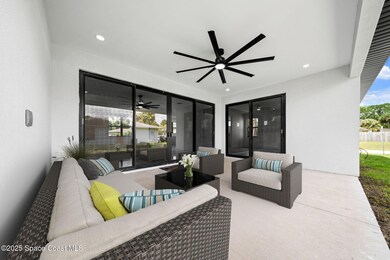
471 Americana Blvd NE Palm Bay, FL 32907
Northeast Palm Bay NeighborhoodEstimated payment $3,175/month
Highlights
- Under Construction
- Traditional Architecture
- No HOA
- Open Floorplan
- Corner Lot
- 481 Car Attached Garage
About This Home
This 4Br/3Ba newly built Single Family Home has added features ABOVE and BEYOND in comparison to the average home! It features an open floor plan, split bedrooms and large porcelain tile floor throughout. The kitchen has an abundance of cabinetry (40''uppers) with a large pantry. LED lighting, modern European interior doors, and ceiling fans inside and out. The luxurious bathrooms feature floor-to-ceiling tiled showers, double sink vanities with quartz countertops.The master bedroom has a walk-in closet with mirrors and lighting. This home is hurricane ready with large impact windows and sliding glass doors. It also has an oversized garage with automatic garage door opener. Covered back porch, decorative grass around the driveway and durable HD shingles. Close to the Beach. MOVE IN READY!
In listing there are Virtually staged Photos!
Home Details
Home Type
- Single Family
Est. Annual Taxes
- $1,000
Year Built
- Built in 2025 | Under Construction
Lot Details
- 0.26 Acre Lot
- Lot Dimensions are 92x125
- South Facing Home
- Corner Lot
Parking
- 481 Car Attached Garage
- 261 Attached Carport Spaces
- Garage Door Opener
- Shared Driveway
Home Design
- Home is estimated to be completed on 3/15/25
- Traditional Architecture
- Patio Home
- Shingle Roof
- Aluminum Siding
- Concrete Siding
- Block Exterior
- Asphalt
- Stucco
Interior Spaces
- 2,734 Sq Ft Home
- 1-Story Property
- Open Floorplan
- Ceiling Fan
- Living Room
- Attic Fan
- High Impact Windows
- Property Views
Kitchen
- Convection Oven
- Electric Oven
- Electric Range
- Microwave
- ENERGY STAR Qualified Refrigerator
- Ice Maker
- ENERGY STAR Qualified Dishwasher
- Disposal
Flooring
- Laminate
- Tile
Bedrooms and Bathrooms
- 4 Bedrooms
- 3 Full Bathrooms
Laundry
- Laundry Room
- Laundry on main level
- ENERGY STAR Qualified Dryer
- Dryer
- ENERGY STAR Qualified Washer
Outdoor Features
- Patio
Schools
- Lockmar Elementary School
- Southwest Middle School
- Palm Bay High School
Utilities
- Central Heating and Cooling System
- Hot Water Heating System
- 220 Volts
- 220 Volts in Garage
- 200+ Amp Service
- Electric Water Heater
Listing and Financial Details
- Assessor Parcel Number 2839548
Community Details
Overview
- No Home Owners Association
- Port Malabar Unit 7 Subdivision
Security
- Building Fire Alarm
Map
Home Values in the Area
Average Home Value in this Area
Tax History
| Year | Tax Paid | Tax Assessment Tax Assessment Total Assessment is a certain percentage of the fair market value that is determined by local assessors to be the total taxable value of land and additions on the property. | Land | Improvement |
|---|---|---|---|---|
| 2023 | $894 | $47,000 | $0 | $0 |
| 2022 | $678 | $35,000 | $0 | $0 |
| 2021 | $309 | $25,500 | $25,500 | $0 |
| 2020 | $271 | $21,000 | $21,000 | $0 |
| 2019 | $305 | $18,500 | $18,500 | $0 |
| 2018 | $260 | $12,500 | $12,500 | $0 |
| 2017 | $252 | $2,750 | $0 | $0 |
| 2016 | $161 | $7,500 | $7,500 | $0 |
| 2015 | $152 | $7,000 | $7,000 | $0 |
| 2014 | $135 | $5,400 | $5,400 | $0 |
Property History
| Date | Event | Price | Change | Sq Ft Price |
|---|---|---|---|---|
| 04/15/2025 04/15/25 | Price Changed | $555,000 | -2.5% | $203 / Sq Ft |
| 03/15/2025 03/15/25 | For Sale | $569,000 | -- | $208 / Sq Ft |
Deed History
| Date | Type | Sale Price | Title Company |
|---|---|---|---|
| Quit Claim Deed | -- | None Listed On Document | |
| Warranty Deed | $40,500 | New Title Company Name | |
| Warranty Deed | $7,700 | -- |
Similar Homes in Palm Bay, FL
Source: Space Coast MLS (Space Coast Association of REALTORS®)
MLS Number: 1040207
APN: 28-37-31-FR-00179.0-0016.00
- 450 di Lido St NE
- 409 Americana Blvd NE
- 421 Dinner St NE
- 440 Dinner St NE
- Tbd Dinner St NE
- 382 Eldron Blvd NE
- 618 Americana Blvd NE
- 551 Evergreen St NE
- 612 Firestone St NE
- 687 Americana Blvd NW
- 475 Hurst Rd NE
- 627 Binney St NE
- 478 Fillmore Ave NE
- 687 di Lido St NE
- 651 Binney St NE
- 605 Hunan St NE
- 443 Bayard Ave NE
- 350 Del Rey St NE
- 267 Brescia St NE
- 298 Neville Cir NE
