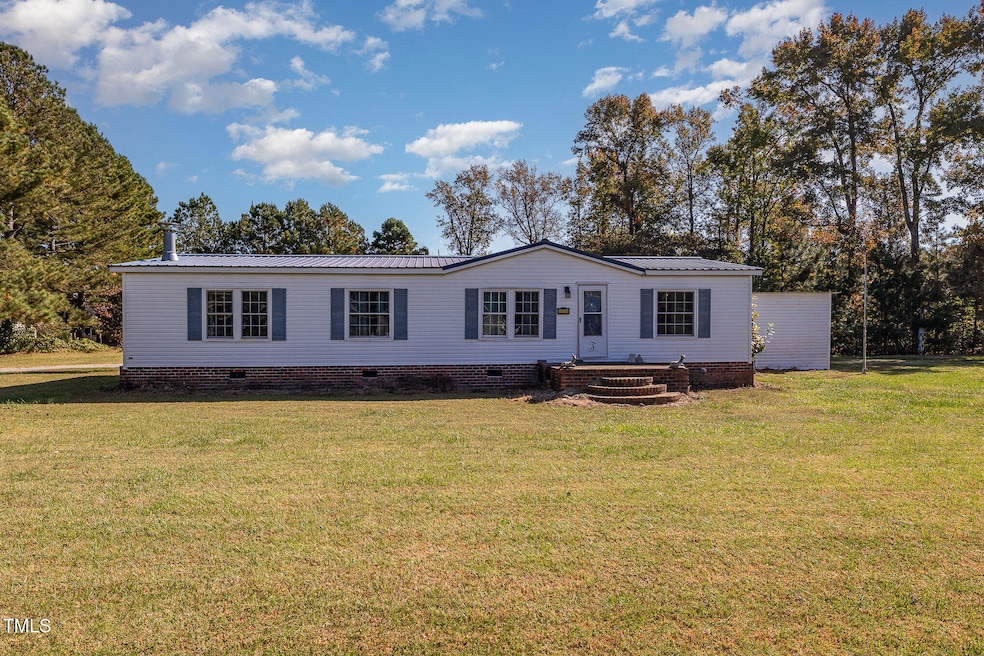
471 Bizzell Braswell Rd Princeton, NC 27569
Pine Level NeighborhoodHighlights
- 2.57 Acre Lot
- Pond
- Traditional Architecture
- Pine Level Elementary School Rated A-
- Wooded Lot
- Sun or Florida Room
About This Home
As of February 2025LOOKING FOR A SLICE OF COUNTRY PARADISE WITH CONVENIENT LOCATION? Your spacious 3 bedroom, 2 bathroom oasis awaits on over 2.5 acres of unrestricted property. Complete with a 2 car carport, covered HUGE back deck., and room to grow. This home has the space inside and out for the nature enthusiast or someone who enjoys their space but convenience to everywhere you may need. Need a garage or workshop for your trade? Want to wet a line after a stressful day? Opportunity awaits! Do not overlook this one. Relaxing pond, massive workshop, gas log fireplace with built-ins, a spacious and open interior and so much you have to see to appreciate. Convenient to the new shopping center at Eastwood YET still in the quiet outskirts of town to enjoy an escape from the hustle and bustle with room to add your special touch. Don't miss out on this one.
Property Details
Home Type
- Manufactured Home
Est. Annual Taxes
- $1,206
Year Built
- Built in 1996
Lot Details
- 2.57 Acre Lot
- Lot Dimensions are 381x311x277x95x42x219
- Property fronts a county road
- Landscaped
- Wooded Lot
Parking
- 2 Car Garage
- 4 Carport Spaces
- Gravel Driveway
- 2 Open Parking Spaces
Home Design
- Traditional Architecture
- Brick Foundation
- Raised Foundation
- Shingle Roof
- Vinyl Siding
Interior Spaces
- 1,530 Sq Ft Home
- 1-Story Property
- Built-In Features
- Bookcases
- Ceiling Fan
- Gas Log Fireplace
- Mud Room
- Family Room
- Living Room with Fireplace
- Combination Kitchen and Dining Room
- Sun or Florida Room
- Storage
Kitchen
- Eat-In Kitchen
- Electric Range
- Dishwasher
- Kitchen Island
Flooring
- Carpet
- Vinyl
Bedrooms and Bathrooms
- 3 Bedrooms
- 2 Full Bathrooms
- Bathtub with Shower
Laundry
- Laundry Room
- Washer and Electric Dryer Hookup
Outdoor Features
- Pond
- Separate Outdoor Workshop
- Outdoor Storage
- Front Porch
Schools
- Pine Level Elementary School
- N Johnston Middle School
- N Johnston High School
Mobile Home
- Department of Housing Decal NCSL1Y56A13625
- Manufactured Home
Utilities
- Central Air
- Heat Pump System
- Well
- Septic Tank
- Septic System
Community Details
- No Home Owners Association
- Carl Acres Subdivision
Listing and Financial Details
- Assessor Parcel Number 12O09036H
Map
Home Values in the Area
Average Home Value in this Area
Property History
| Date | Event | Price | Change | Sq Ft Price |
|---|---|---|---|---|
| 02/05/2025 02/05/25 | Sold | $200,000 | -6.9% | $131 / Sq Ft |
| 12/24/2024 12/24/24 | Pending | -- | -- | -- |
| 12/10/2024 12/10/24 | Price Changed | $214,900 | -4.4% | $140 / Sq Ft |
| 12/06/2024 12/06/24 | Price Changed | $224,900 | -2.2% | $147 / Sq Ft |
| 10/29/2024 10/29/24 | For Sale | $229,900 | -- | $150 / Sq Ft |
Similar Homes in Princeton, NC
Source: Doorify MLS
MLS Number: 10060678
APN: 12O09036H
- 39 Flatland Dr
- 58 Scotties Ridge Dr
- 46 Scotties Ridge Dr
- 86 Scotties Ridge Dr
- 12 Flatland Dr
- 38 Flatland Dr
- 72 Scotties Ridge Dr
- 144 Scotties Ridge Dr
- 158 Scotties Ridge Dr
- 37 Heatherglenn Cir
- 49 Heatherglenn Cir
- 61 Heatherglenn Cir
- 77 Heatherglenn Cir
- 87 Heatherglenn Cir
- 32 Scotties Ridge Dr
- 114 Scotties Ridge Dr
- 24 Heatherglenn Cir
- 58 Heatherglenn Cir
- 72 Heatherglenn Cir
- 42 Heatherglenn Cir






