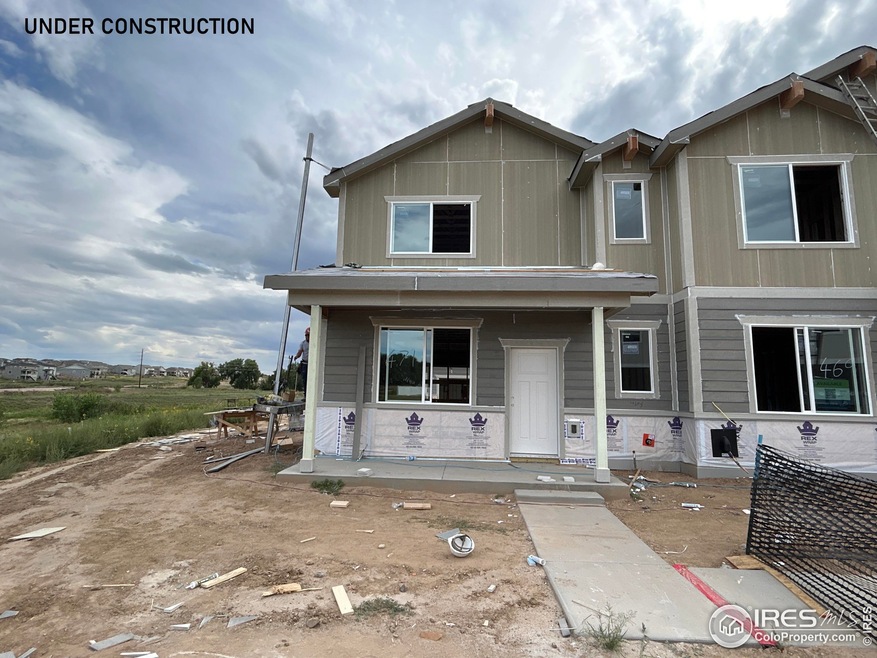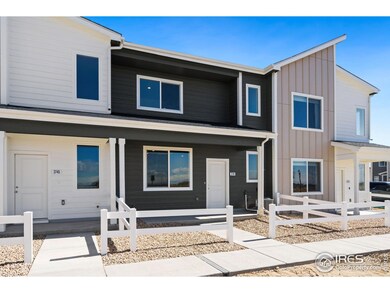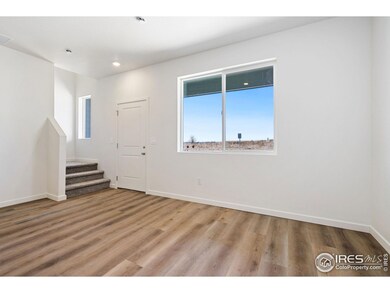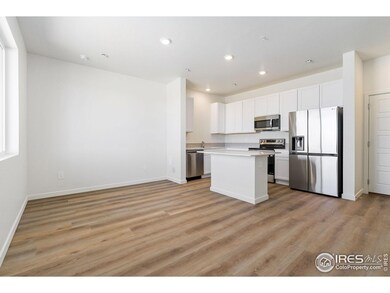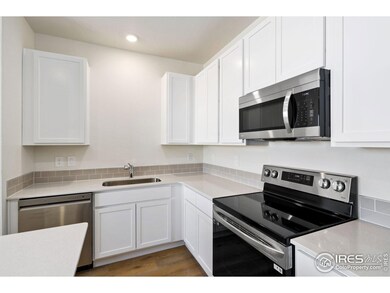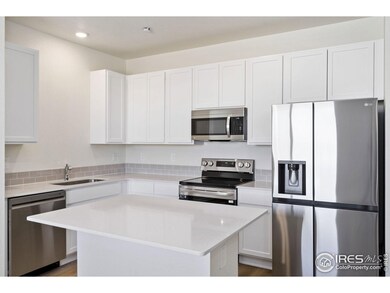
471 Condor Way Johnstown, CO 80534
Highlights
- Under Construction
- Contemporary Architecture
- 2 Car Attached Garage
- Open Floorplan
- End Unit
- Eat-In Kitchen
About This Home
As of November 2024End Unit! Estimated completion November 2024. Builder offering great incentive with use of builder preferred lender. The Pinecliffe is a low-maintenance 2-story townhome combining contemporary design and functional living spaces. With 1,190 square feet, this home offers an ideal layout featuring 3 bedrooms upstairs, 2.5 bathrooms, and an open-concept living room and kitchen area on the main floor. The kitchen boasts modern appliances and ample counter space, while the bedrooms provide private retreats for rest and relaxation. With a 2-car garage for parking and storage, the Pinecliffe is a testament to modern living, offering comfort, style, and convenience. Upgrades: 42" cabinets, Granite Kitchen countertops, Refrigerator
Last Buyer's Agent
James Sutton
Townhouse Details
Home Type
- Townhome
Est. Annual Taxes
- $99
Year Built
- Built in 2024 | Under Construction
Lot Details
- 1,174 Sq Ft Lot
- End Unit
- Northeast Facing Home
HOA Fees
- $100 Monthly HOA Fees
Parking
- 2 Car Attached Garage
Home Design
- Contemporary Architecture
- Slab Foundation
- Wood Frame Construction
- Composition Roof
Interior Spaces
- 1,190 Sq Ft Home
- 2-Story Property
- Open Floorplan
- Washer and Dryer Hookup
Kitchen
- Eat-In Kitchen
- Electric Oven or Range
- Microwave
- Dishwasher
- Kitchen Island
- Disposal
Flooring
- Carpet
- Laminate
Bedrooms and Bathrooms
- 3 Bedrooms
- Walk-In Closet
Schools
- Pioneer Ridge Elementary School
- Milliken Middle School
- Roosevelt High School
Additional Features
- Energy-Efficient HVAC
- Patio
- Forced Air Heating and Cooling System
Community Details
- Association fees include common amenities, trash, snow removal, management
- Built by Baessler Homes
- Mountain View Subdivision
Listing and Financial Details
- Assessor Parcel Number R8982077
Map
Home Values in the Area
Average Home Value in this Area
Property History
| Date | Event | Price | Change | Sq Ft Price |
|---|---|---|---|---|
| 11/25/2024 11/25/24 | Sold | $386,250 | +0.2% | $325 / Sq Ft |
| 09/10/2024 09/10/24 | Pending | -- | -- | -- |
| 08/26/2024 08/26/24 | For Sale | $385,600 | -- | $324 / Sq Ft |
Tax History
| Year | Tax Paid | Tax Assessment Tax Assessment Total Assessment is a certain percentage of the fair market value that is determined by local assessors to be the total taxable value of land and additions on the property. | Land | Improvement |
|---|---|---|---|---|
| 2024 | $99 | $4,040 | $4,040 | -- |
| 2023 | $99 | $4,040 | $4,040 | -- |
| 2022 | -- | -- | -- | -- |
Mortgage History
| Date | Status | Loan Amount | Loan Type |
|---|---|---|---|
| Open | $366,938 | New Conventional |
Deed History
| Date | Type | Sale Price | Title Company |
|---|---|---|---|
| Special Warranty Deed | $386,250 | None Listed On Document |
Similar Homes in the area
Source: IRES MLS
MLS Number: 1017294
APN: R8982077
- 421 Condor Way
- 416 Condor Way
- 418 Condor Way
- 394 Condor Way
- 416 Mountain Bluebird Dr
- 422 Condor Way
- 299 Penguin St
- 582 Crestone St
- 582 Crestone St
- 582 Crestone St
- 582 Crestone St
- 582 Crestone St
- 582 Crestone St
- 255 Penguin St
- 305 Cardinal St
- 656 Crestone St
- 315 Maestes St
- 474 Castle Pines Ave
- 728 Columbia St
- 215 Dee Rd
