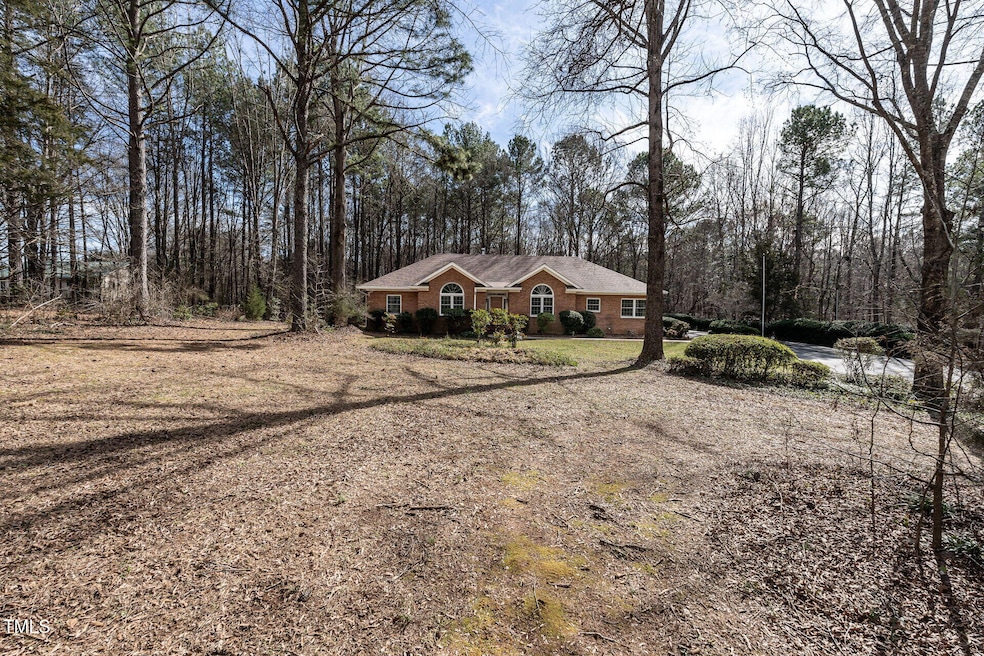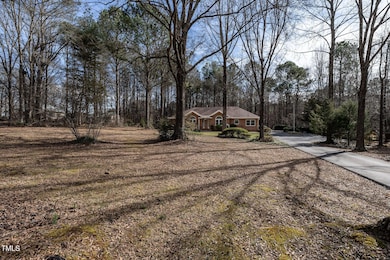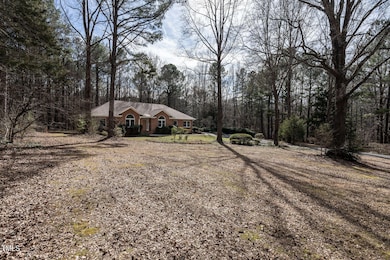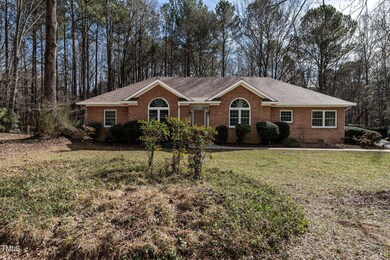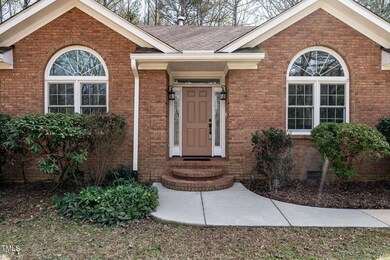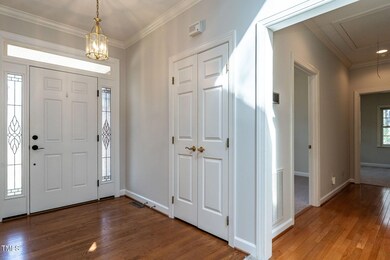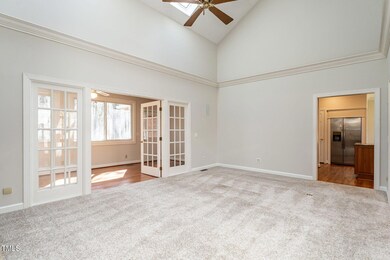
471 Log Barn Rd Pittsboro, NC 27312
Highlights
- Horses Allowed On Property
- Open Floorplan
- Partially Wooded Lot
- 5.24 Acre Lot
- Deck
- Wood Flooring
About This Home
As of March 2025Fabulous private retreat on five acres just four minutes from downtown Pittsboro! Don't miss this three-bedroom, two bath all-brick home that offers high-end upgrades and peaceful privacy. You'll love the open floor plan with custom quality finishes: Field-finished hardwood flooring, crown molding, leaded glass side-lights, recessed lighting, built-in display shelving, plus a spectacular two-story stacked-stone gas-log fireplace. The gourmet kitchen features custom cabinets, a gas range, newer appliances, high-end granite counters with beveled edges, a large island plus a built-in sub-zero refrigerator. The spacious primary suite offers two closets, a large ceramic-tile shower with frameless enclosure and a seat, granite counters and loads of drawer storage in the double vanity. There is a lovely sunroom with pristine views of the property. The over-size two-car garage is fully finished and painted with a coated floor. Enjoy the peaceful backyard on the Trex deck featuring a natural gas line for the grill. So many updates: Painted 2025, Bedroom carpet 2025, HVAC 2020, Trex deck 2020, high-end low-V windows 2023, Roof 2017 with a 20 year warranty. This home includes a UV-light water treatment system, a Generac generator, a paved driveway, and a detached storage shed. Log Barn neighborhood has a deal with Specrum where they provide 1Gbps interest speed and 125+ Channels cable for $95/month. Find your dream of country living just minutes from all the conveniences of booming downtown Pittsboro!
Home Details
Home Type
- Single Family
Est. Annual Taxes
- $2,633
Year Built
- Built in 1992
Lot Details
- 5.24 Acre Lot
- Property fronts a private road
- North Facing Home
- Partially Wooded Lot
- Back and Front Yard
Parking
- 2 Car Attached Garage
- Side Facing Garage
- Private Driveway
- 6 Open Parking Spaces
Home Design
- Brick Exterior Construction
- Brick Foundation
- Block Foundation
- Architectural Shingle Roof
Interior Spaces
- 2,038 Sq Ft Home
- 1-Story Property
- Open Floorplan
- Sound System
- Built-In Features
- Bookcases
- Crown Molding
- High Ceiling
- Ceiling Fan
- Recessed Lighting
- Chandelier
- Gas Log Fireplace
- Stone Fireplace
- Entrance Foyer
- Family Room with Fireplace
- Living Room
- Breakfast Room
- Dining Room
- Sun or Florida Room
- Pull Down Stairs to Attic
Kitchen
- Breakfast Bar
- Gas Range
- Microwave
- Plumbed For Ice Maker
- Stainless Steel Appliances
- Kitchen Island
- Granite Countertops
Flooring
- Wood
- Carpet
- Ceramic Tile
Bedrooms and Bathrooms
- 3 Bedrooms
- Dual Closets
- 2 Full Bathrooms
- Double Vanity
- Separate Shower in Primary Bathroom
- Solar Tube
Laundry
- Laundry Room
- Dryer
- Washer
Basement
- Block Basement Construction
- Crawl Space
Accessible Home Design
- Accessible Full Bathroom
- Accessible Kitchen
- Handicap Accessible
- Accessible Entrance
Outdoor Features
- Deck
- Patio
- Outdoor Storage
- Outdoor Grill
Schools
- Pittsboro Elementary School
- Horton Middle School
- Northwood High School
Horse Facilities and Amenities
- Horses Allowed On Property
Utilities
- Central Air
- Heating System Uses Gas
- Heating System Uses Natural Gas
- Underground Utilities
- Power Generator
- Natural Gas Connected
- Private Water Source
- Well
- Electric Water Heater
- Water Softener is Owned
- Septic Tank
- Septic System
- High Speed Internet
- Cable TV Available
Community Details
- No Home Owners Association
- Log Barn Acres Subdivision
Listing and Financial Details
- Property held in a trust
- Assessor Parcel Number 9740-00-09-0114
Map
Home Values in the Area
Average Home Value in this Area
Property History
| Date | Event | Price | Change | Sq Ft Price |
|---|---|---|---|---|
| 03/21/2025 03/21/25 | Sold | $669,000 | +2.9% | $328 / Sq Ft |
| 03/02/2025 03/02/25 | Pending | -- | -- | -- |
| 02/27/2025 02/27/25 | For Sale | $650,000 | -- | $319 / Sq Ft |
Tax History
| Year | Tax Paid | Tax Assessment Tax Assessment Total Assessment is a certain percentage of the fair market value that is determined by local assessors to be the total taxable value of land and additions on the property. | Land | Improvement |
|---|---|---|---|---|
| 2024 | $2,770 | $303,561 | $82,731 | $220,830 |
| 2023 | $2,770 | $303,561 | $82,731 | $220,830 |
| 2022 | $2,528 | $303,561 | $82,731 | $220,830 |
| 2021 | $2,528 | $303,561 | $82,731 | $220,830 |
| 2020 | $2,682 | $322,694 | $82,731 | $239,963 |
| 2019 | $2,682 | $322,694 | $82,731 | $239,963 |
| 2018 | $2,547 | $322,694 | $82,731 | $239,963 |
| 2017 | $2,547 | $322,694 | $82,731 | $239,963 |
| 2016 | $2,566 | $322,694 | $82,731 | $239,963 |
| 2015 | $2,527 | $322,694 | $82,731 | $239,963 |
| 2014 | $2,506 | $322,694 | $82,731 | $239,963 |
| 2013 | -- | $322,694 | $82,731 | $239,963 |
Mortgage History
| Date | Status | Loan Amount | Loan Type |
|---|---|---|---|
| Previous Owner | $236,000 | New Conventional |
Deed History
| Date | Type | Sale Price | Title Company |
|---|---|---|---|
| Warranty Deed | $669,000 | None Listed On Document | |
| Warranty Deed | $669,000 | None Listed On Document | |
| Interfamily Deed Transfer | -- | None Available | |
| Warranty Deed | $295,000 | None Available |
Similar Homes in Pittsboro, NC
Source: Doorify MLS
MLS Number: 10078825
APN: 0006980
- 568 Log Barn Rd
- 520 Log Barn Rd
- 0 Nc 87 Hwy Unit 2491586
- 910 N Carolina 902
- 114 Whispering Meadows Ln
- 2693 N Carolina 902
- 0006299 N Carolina 902
- 652 Old Sanford Rd
- 75 Old Goldston Rd
- 9311 N Carolina 87
- 9231 N Carolina 87
- 3457 N Carolina 87
- 0 N Carolina 902
- 0 N Carolina 87 Unit 2491723
- 206 Rocky Hills Rd
- 66 Toomer Loop Rd
- 132 N Masonic St
- 298 E Salisbury St
- 84 Honeysuckle Dr
- 55 Lindsey St
