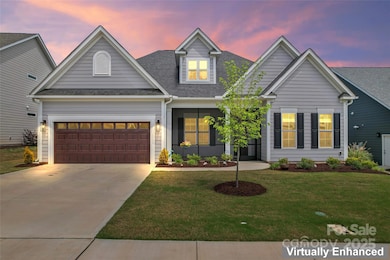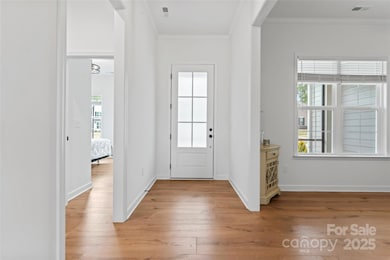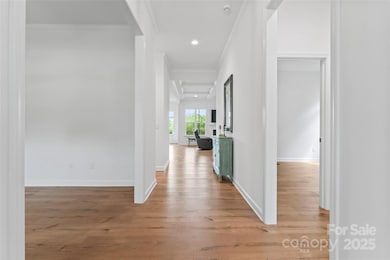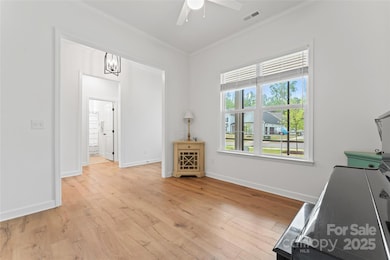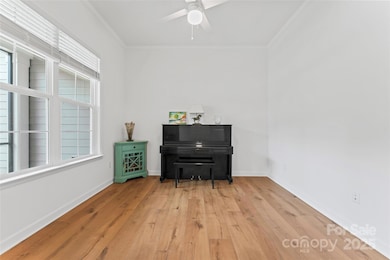
471 Lucky Dr NW Concord, NC 28027
Estimated payment $4,274/month
Highlights
- Open Floorplan
- Ranch Style House
- Fireplace
- Charles E. Boger Elementary School Rated A-
- Screened Porch
- 2 Car Attached Garage
About This Home
Built in 2023 and meticulously maintained, this gorgeous better than new ranch-style home features 3 spacious bedrooms, an open floor plan, and upscale details throughout. Natural light floods the home, showcasing the coffered ceilings in the living room and trey ceilings in the primary suite. The kitchen shines with granite countertops, a large island with bar seating, and stainless-steel appliances including refrigerator, dishwasher, and microwave. LVP flooring runs throughout for a clean, modern finish. A front flex space makes a perfect home office or reading nook. The primary suite offers a spa-like en suite bath with dual sinks, tiled walk-in shower with seamless glass doors, and a large walk-in closet. Step out back to a covered and screened-in patio overlooking a spacious, beautifully maintained backyard. Enjoy the convenience of an attached garage and washer/dryer, plus access to scenic walking trails in this peaceful community. Move-in ready and waiting to welcome you home!
Listing Agent
Northrop Realty Brokerage Email: evie@carolinacoastalgroup.com License #230021

Open House Schedule
-
Sunday, April 27, 20251:00 to 3:00 pm4/27/2025 1:00:00 PM +00:004/27/2025 3:00:00 PM +00:00Add to Calendar
Home Details
Home Type
- Single Family
Est. Annual Taxes
- $5,436
Year Built
- Built in 2023
Lot Details
- Front Green Space
- Level Lot
- Property is zoned RD-CV
HOA Fees
- $54 Monthly HOA Fees
Parking
- 2 Car Attached Garage
- Front Facing Garage
- Garage Door Opener
- Driveway
- 4 Open Parking Spaces
Home Design
- Ranch Style House
- Slab Foundation
Interior Spaces
- 1,967 Sq Ft Home
- Open Floorplan
- Fireplace
- Insulated Windows
- Window Treatments
- Window Screens
- Pocket Doors
- Entrance Foyer
- Screened Porch
- Pull Down Stairs to Attic
Kitchen
- Convection Oven
- Gas Oven
- Gas Range
- Microwave
- ENERGY STAR Qualified Refrigerator
- ENERGY STAR Qualified Dishwasher
- Kitchen Island
- Trash Compactor
- Disposal
Flooring
- Laminate
- Vinyl
Bedrooms and Bathrooms
- 3 Main Level Bedrooms
- Split Bedroom Floorplan
- Walk-In Closet
- 2 Full Bathrooms
Laundry
- Laundry Room
- ENERGY STAR Qualified Dryer
- Dryer
- ENERGY STAR Qualified Washer
Utilities
- Central Air
- Vented Exhaust Fan
- Heating System Uses Natural Gas
- Tankless Water Heater
- Gas Water Heater
- Cable TV Available
Listing and Financial Details
- Assessor Parcel Number 56116270700000
Community Details
Overview
- Red Hill Subdivision
Recreation
- Trails
Map
Home Values in the Area
Average Home Value in this Area
Tax History
| Year | Tax Paid | Tax Assessment Tax Assessment Total Assessment is a certain percentage of the fair market value that is determined by local assessors to be the total taxable value of land and additions on the property. | Land | Improvement |
|---|---|---|---|---|
| 2024 | $5,436 | $545,790 | $135,000 | $410,790 |
| 2023 | -- | $60,000 | $60,000 | $0 |
Property History
| Date | Event | Price | Change | Sq Ft Price |
|---|---|---|---|---|
| 04/24/2025 04/24/25 | For Sale | $675,000 | +20.2% | $343 / Sq Ft |
| 11/27/2023 11/27/23 | Sold | $561,787 | 0.0% | $277 / Sq Ft |
| 10/03/2023 10/03/23 | Pending | -- | -- | -- |
| 09/29/2023 09/29/23 | For Sale | $561,787 | -- | $277 / Sq Ft |
Deed History
| Date | Type | Sale Price | Title Company |
|---|---|---|---|
| Warranty Deed | $562,000 | None Listed On Document |
Mortgage History
| Date | Status | Loan Amount | Loan Type |
|---|---|---|---|
| Open | $150,000 | New Conventional |
Similar Homes in Concord, NC
Source: Canopy MLS (Canopy Realtor® Association)
MLS Number: 4250273
APN: 5611-62-7070-0000
- 456 Lucky Dr NW
- 387 Lucky Dr NW Unit 18
- 60 Sherwood Ct NW
- 50 Sherwood Ct NW Unit SW50
- 48 Sherwood Ct NW Unit SW48
- 22 Porter St NW Unit SW22
- 831 Concord Pkwy N
- 34 Porter St NW Unit SW34
- 358 Camden Ct NW
- 921 Concord Parkway Hwy N
- 3029 Alveston Dr NW Unit 42
- 249 Bellhaven Place NW
- 388 Speedway Dr NW Unit 1
- 205 Cliffwood St NW Unit 2 / Unit B
- 215 Raleigh St NW
- 1061 Gaither Place NW
- 267 Hall Ave NW
- 320 Evans St NW
- 329 Gurley Dr NW
- 182 Fulworth Dr Unit 63

