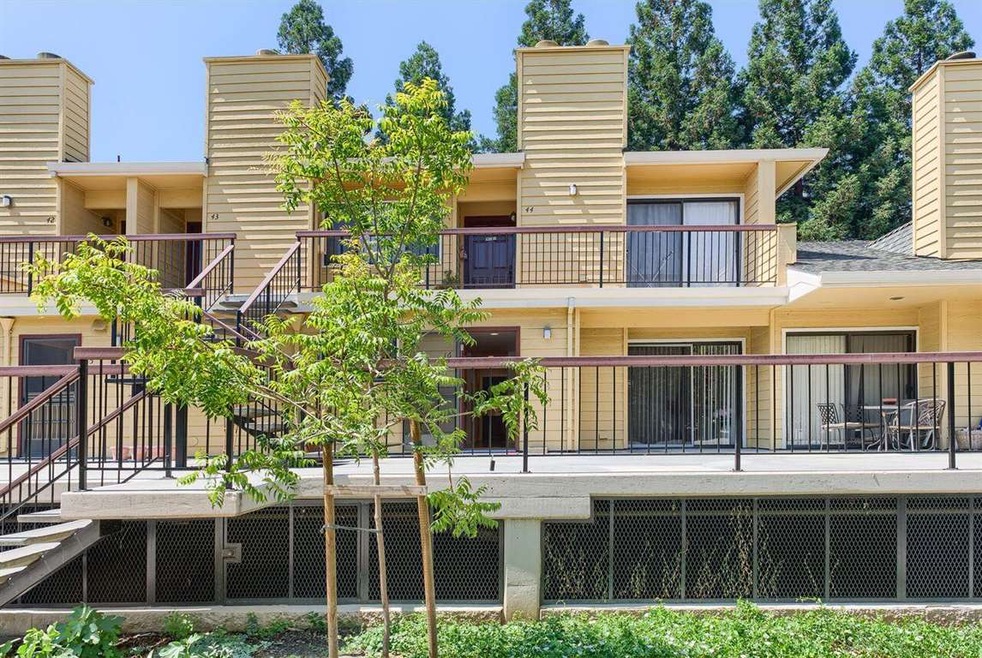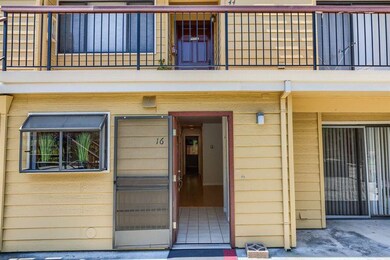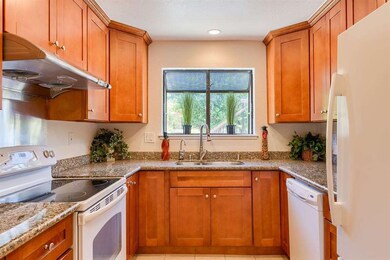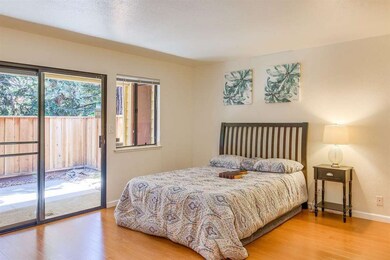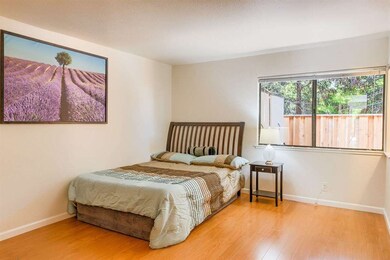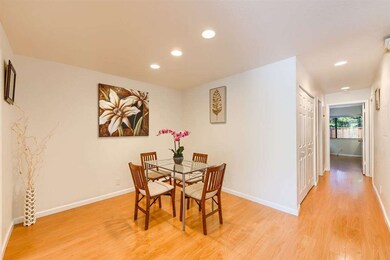
471 Northlake Dr Unit 16 San Jose, CA 95117
Loma Linda NeighborhoodHighlights
- Private Pool
- Granite Countertops
- Bathtub with Shower
- Del Mar High School Rated A-
- Subterranean Parking
- Tile Flooring
About This Home
As of July 2023Location! Location! Location! A beautiful condo in move-in condition at quiet location* Two spacious bedrooms and two full baths* Ground floor* The whole property was completely renovated in 2012* Laminated floor* Spacious living room with classic fire place* Separate dining area* Kitchen with granite counter top and back splash, maple wood cabinet, tile floor, restaurant style deep double sink with water softener, and beautiful recessed window* Master bedroom has big sliding door leading to a beautiful back yard*Two full baths recently upgraded* In-unit laundry hook-up* Two assigned secure underground parking spaces #112#114* Quiet community with plenty of trees, heated community swimming pool* HOA covers exterior structure and maintenance, water, hot water, sewer, garbage, pool, sauna* All kitchen appliances stay* Close to Apple new campus, Valley Fair and Santana Row, Hwy 280 & 880. 8 minutes walk to prestigious Harker School, close to Chinese Lion supermarket and Mitsuwa store.
Last Agent to Sell the Property
Jerry Li
Legend Real Estate & Finance License #01960262

Last Buyer's Agent
Wei Zhang
Realty One Group - World Properties License #02034088

Property Details
Home Type
- Condominium
Est. Annual Taxes
- $9,433
Year Built
- Built in 1985
Home Design
- Slab Foundation
- Composition Roof
Interior Spaces
- 1,191 Sq Ft Home
- 1-Story Property
- Gas Log Fireplace
- Living Room with Fireplace
- Dining Area
- Laundry in unit
Kitchen
- Electric Oven
- Dishwasher
- Granite Countertops
Flooring
- Laminate
- Tile
Bedrooms and Bathrooms
- 2 Bedrooms
- 2 Full Bathrooms
- Bathtub with Shower
Parking
- 2 Carport Spaces
- Subterranean Parking
- Garage Door Opener
Pool
- Private Pool
Listing and Financial Details
- Assessor Parcel Number 303-47-016
Community Details
Overview
- Property has a Home Owners Association
- Association fees include fencing, garbage, hot water, insurance - common area, landscaping / gardening, management fee, roof, water
- Northlake Homeowners Association
Recreation
- Community Pool
Map
Home Values in the Area
Average Home Value in this Area
Property History
| Date | Event | Price | Change | Sq Ft Price |
|---|---|---|---|---|
| 07/28/2023 07/28/23 | Sold | $775,000 | -3.0% | $651 / Sq Ft |
| 07/17/2023 07/17/23 | Pending | -- | -- | -- |
| 07/05/2023 07/05/23 | For Sale | $799,000 | +8.7% | $671 / Sq Ft |
| 09/19/2017 09/19/17 | Sold | $735,000 | +6.8% | $617 / Sq Ft |
| 08/25/2017 08/25/17 | Pending | -- | -- | -- |
| 08/23/2017 08/23/17 | For Sale | $688,000 | -- | $578 / Sq Ft |
Tax History
| Year | Tax Paid | Tax Assessment Tax Assessment Total Assessment is a certain percentage of the fair market value that is determined by local assessors to be the total taxable value of land and additions on the property. | Land | Improvement |
|---|---|---|---|---|
| 2023 | $9,433 | $730,000 | $365,000 | $365,000 |
| 2022 | $10,271 | $788,068 | $394,034 | $394,034 |
| 2021 | $10,112 | $772,616 | $386,308 | $386,308 |
| 2020 | $9,607 | $740,000 | $370,000 | $370,000 |
| 2019 | $9,815 | $749,700 | $374,850 | $374,850 |
| 2018 | $9,555 | $735,000 | $367,500 | $367,500 |
| 2017 | $3,626 | $252,162 | $126,081 | $126,081 |
| 2016 | $3,420 | $247,218 | $123,609 | $123,609 |
| 2015 | $3,367 | $243,506 | $121,753 | $121,753 |
| 2014 | $3,188 | $238,738 | $119,369 | $119,369 |
Mortgage History
| Date | Status | Loan Amount | Loan Type |
|---|---|---|---|
| Previous Owner | $550,000 | New Conventional | |
| Previous Owner | $588,000 | New Conventional | |
| Previous Owner | $588,000 | New Conventional | |
| Previous Owner | $448,000 | Credit Line Revolving | |
| Previous Owner | $89,000 | Unknown | |
| Previous Owner | $356,000 | Purchase Money Mortgage | |
| Previous Owner | $113,336 | No Value Available |
Deed History
| Date | Type | Sale Price | Title Company |
|---|---|---|---|
| Grant Deed | $775,000 | Cornerstone Title | |
| Interfamily Deed Transfer | -- | Mortgage Connect Lp | |
| Grant Deed | $735,000 | Fidelity National Title Co | |
| Interfamily Deed Transfer | -- | Fidelity National Title Co | |
| Interfamily Deed Transfer | -- | None Available | |
| Grant Deed | $233,000 | Servicelink | |
| Trustee Deed | $312,000 | Accommodation | |
| Grant Deed | $445,000 | First American Title Company | |
| Interfamily Deed Transfer | $57,000 | First American Title Company | |
| Grant Deed | -- | Old Republic Title Company |
Similar Homes in San Jose, CA
Source: MLSListings
MLS Number: ML81675238
APN: 303-47-016
- 361 Boynton Ave
- 3708 Victorian Pines Place
- 55 Saratoga Ave
- 121 Buckingham Dr Unit 10
- 121 Buckingham Dr Unit 25
- 121 Buckingham Dr Unit 45
- 120 Saratoga Ave Unit 103
- 535 Boxleaf Ct
- 151 Buckingham Dr Unit 255
- 151 Buckingham Dr Unit 236
- 151 Buckingham Dr Unit 264
- 2831 Malabar Ave
- 360 Auburn Way Unit 1
- 380 Auburn Way Unit 9
- 380 Auburn Way Unit 10
- 380 Auburn Way Unit 21
- 410 Auburn Way Unit 19
- 410 Auburn Way Unit 11
- 362 Cypress Ave
- 527 Hazel Dell Way
