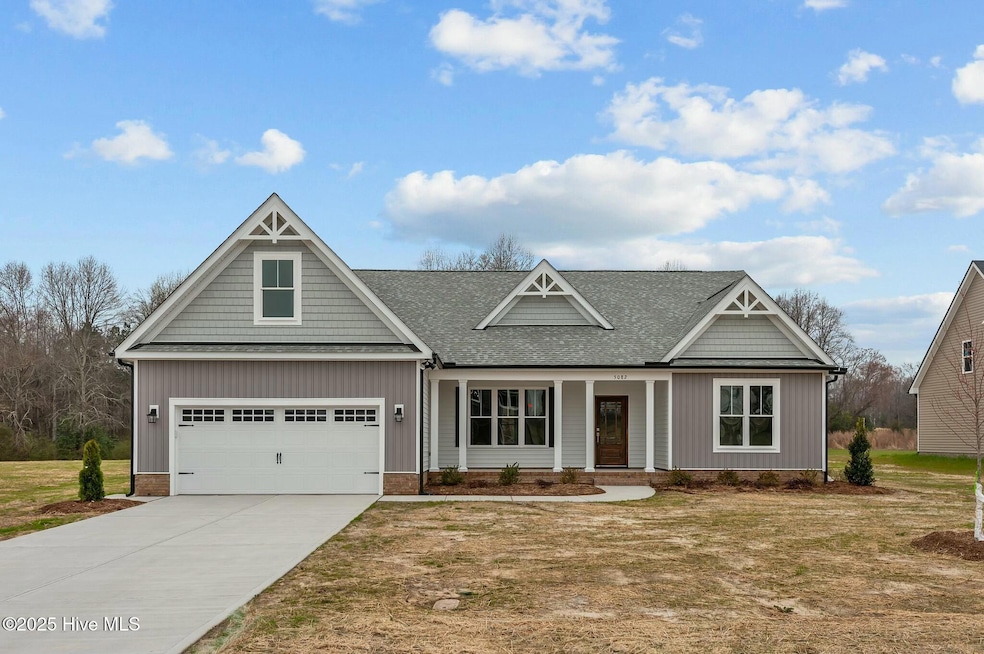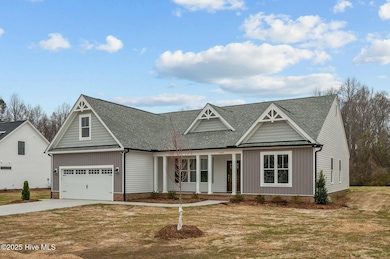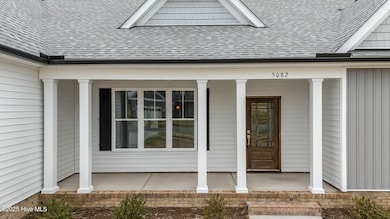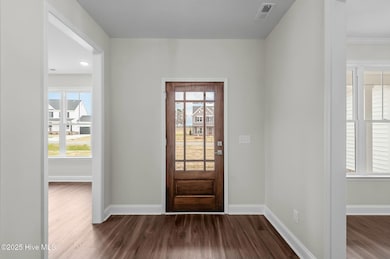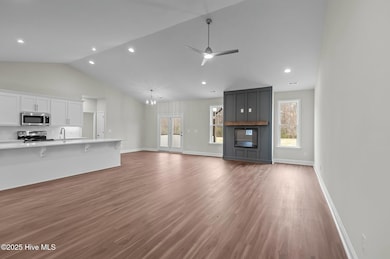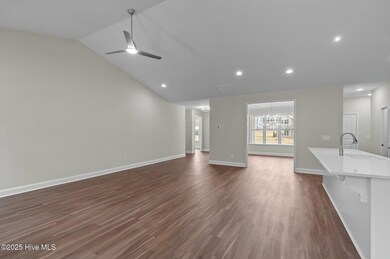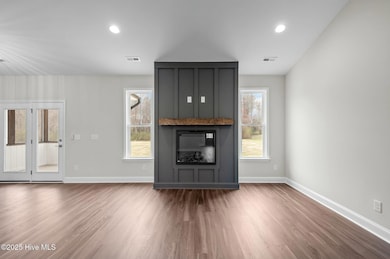
4710 Burning Tree Ln N Wilson, NC 27896
Estimated payment $2,861/month
Highlights
- Golf Course View
- Vaulted Ceiling
- 1 Fireplace
- New Hope Elementary School Rated A-
- Main Floor Primary Bedroom
- Solid Surface Countertops
About This Home
New Construction TO BE BUILT on a cul de sac in the Country Club! Choose your own finishes. Formal Dining Room, Large Great Room with electric fireplace opens to Kitchen with extended Center Island, quartz counters, tiled backsplash, soft-close cabinetry, and stainless appliances. Breakfast Nook opens to Screened Porch. Formal Living Room or Office Flex Space. Primary Bedroom with trey ceiling, walk-in closet, dual vanity, soaking tub and separate custom-tiled shower. 2 Guest Rooms share Full Bath in Hall. Upstairs, finished Bonus Room with lots of possibilities. 2 Car Garage faces side. See Standard Features in Documents. Pictures on listing are of similar house. Some details may be not be exact.
Home Details
Home Type
- Single Family
Est. Annual Taxes
- $840
Year Built
- Built in 2025
Lot Details
- 1.08 Acre Lot
- Lot Dimensions are 47 x 205 x 149 x 186 x 290
- Cul-De-Sac
- Property is zoned SR4
Home Design
- Slab Foundation
- Wood Frame Construction
- Composition Roof
- Vinyl Siding
- Stick Built Home
Interior Spaces
- 2,746 Sq Ft Home
- 2-Story Property
- Tray Ceiling
- Vaulted Ceiling
- 1 Fireplace
- Thermal Windows
- Entrance Foyer
- Formal Dining Room
- Golf Course Views
- Permanent Attic Stairs
- Laundry Room
Kitchen
- Range
- Built-In Microwave
- Dishwasher
- Kitchen Island
- Solid Surface Countertops
Flooring
- Carpet
- Luxury Vinyl Plank Tile
Bedrooms and Bathrooms
- 3 Bedrooms
- Primary Bedroom on Main
- Walk-In Closet
Parking
- 2 Car Attached Garage
- Side Facing Garage
Outdoor Features
- Screened Patio
- Porch
Location
- Property is near a golf course
Schools
- New Hope Elementary School
- Elm City Middle School
- Fike High School
Utilities
- Central Air
- Heat Pump System
- Electric Water Heater
- Municipal Trash
Community Details
- No Home Owners Association
- Country Club Colony Subdivision
Listing and Financial Details
- Assessor Parcel Number 3714-42-6355.000
Map
Home Values in the Area
Average Home Value in this Area
Tax History
| Year | Tax Paid | Tax Assessment Tax Assessment Total Assessment is a certain percentage of the fair market value that is determined by local assessors to be the total taxable value of land and additions on the property. | Land | Improvement |
|---|---|---|---|---|
| 2024 | $436 | $75,000 | $75,000 | $0 |
| 2023 | $979 | $75,000 | $75,000 | $0 |
| 2022 | $979 | $75,000 | $75,000 | $0 |
| 2021 | $979 | $75,000 | $75,000 | $0 |
| 2020 | $979 | $75,000 | $75,000 | $0 |
| 2019 | $979 | $75,000 | $75,000 | $0 |
Property History
| Date | Event | Price | Change | Sq Ft Price |
|---|---|---|---|---|
| 03/19/2025 03/19/25 | For Sale | $499,990 | +525.0% | $182 / Sq Ft |
| 06/03/2024 06/03/24 | Sold | $80,000 | -5.9% | -- |
| 05/18/2024 05/18/24 | Pending | -- | -- | -- |
| 05/14/2024 05/14/24 | For Sale | $85,000 | -- | -- |
Deed History
| Date | Type | Sale Price | Title Company |
|---|---|---|---|
| Deed | $80,000 | None Listed On Document | |
| Warranty Deed | $50,000 | None Available |
Mortgage History
| Date | Status | Loan Amount | Loan Type |
|---|---|---|---|
| Open | $810,000 | Credit Line Revolving |
Similar Homes in Wilson, NC
Source: Hive MLS
MLS Number: 100495449
APN: 3714-42-6355.000
- 5050 Country Club Dr N
- 4407 Davis Farms Dr N
- 4831 Wimbledon Ct N
- 4501 Pinehurst Dr N
- 4402 Highmeadow Ln N
- 4522 Bobwhite Trail N
- 4603 Prestwick Ln N
- 4915 Country Club Dr N
- 5008 Pebble Beach Cir N
- 4707 Saint Andrews Dr N Unit B
- 4507 Chippenham Ct N
- 5301 Tumberry Ct N
- 4156 Lake Wilson Rd N
- 4509 Lake Hills Dr
- 4719 Bluff Place
- 3604 Country Club Dr NW
- 4709 Lake Hills Dr
- 4604 Rochester Ct NW Unit B
- 3902 Redbay Ln
- 4436 Saddle Run Rd N
