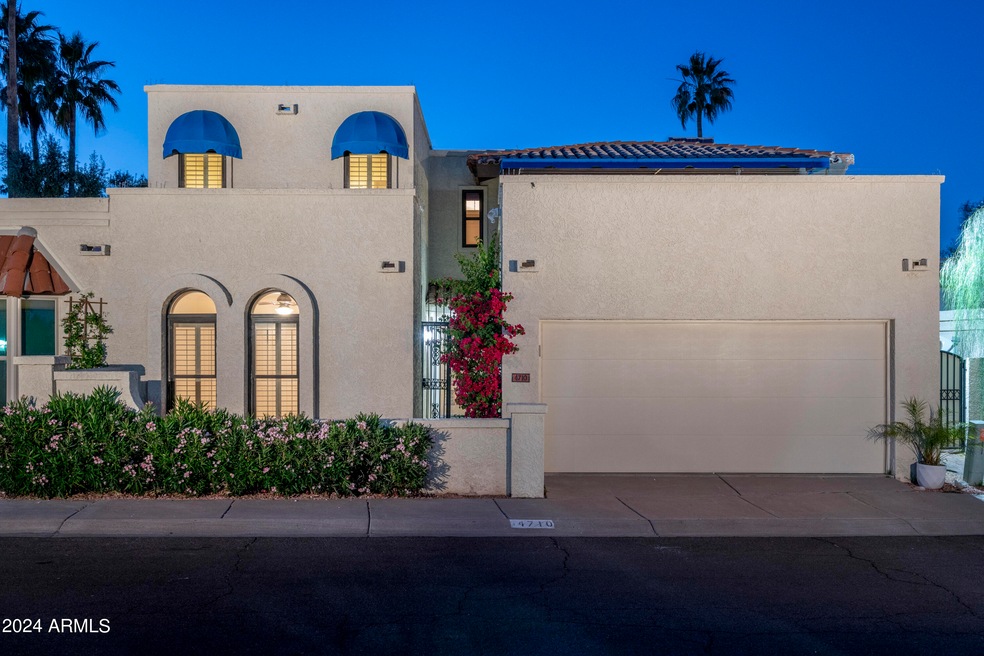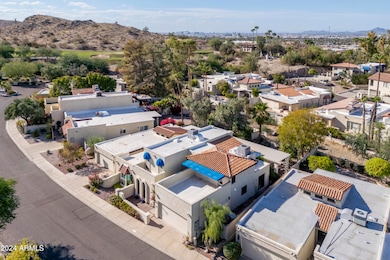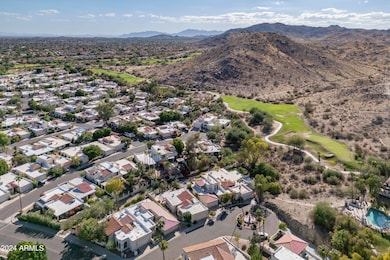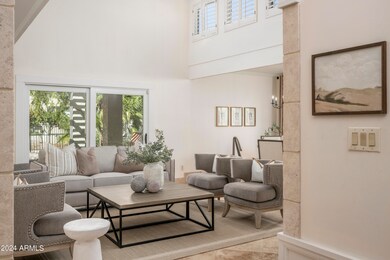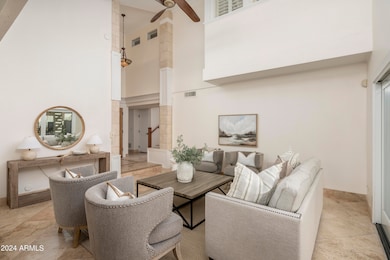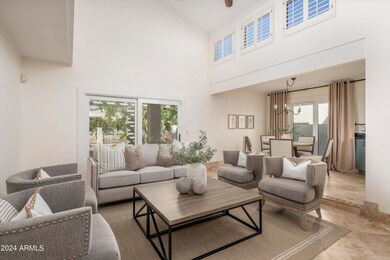
4710 E Winston Dr Phoenix, AZ 85044
Ahwatukee NeighborhoodHighlights
- Golf Course Community
- Vaulted Ceiling
- Main Floor Primary Bedroom
- Mountain View
- Wood Flooring
- Spanish Architecture
About This Home
As of March 2025Put this one on your list! Absolutely stunning home in the highly sought after Pointe South Mountain. The owners have completed extensive, thoughtful remodeling with no expense spared (over 100k) Upon entering you will notice the soaring ceiling and abundant light. Imagine enjoying the main living space with your friends and family for weekend gatherings or special occasions. Just off the main living space is the perfect sized dining area with modern finishes. Relish the designer kitchen and appreciate the attentive details, extra space and added function. The owners added custom soft close cabinets and pull out drawers on the lower cabinets, double decker Lazy Susan. a butcher block counter top, upgraded SS appliances, beautiful granite counters, stylish tile and owned soft water system Space and function are amble here. Just off the kitchen is a cozy kitchen nook. Downstairs also features a comfy Primary suite with access to the backyard and a luxurious bathroom complete with double sinks, tons of upgraded cabinets, quartz counter top, stylish shower with jetted body massage system and rain shower head and semi-private toilet area. The secondary bedroom could be the perfect spot for an office. Before heading upstairs make certain to have a look at the luxurious cedar closet. Upstairs you will be delighted to see real wood floors and modern woodwork. There are 3 bedrooms, 2 with outdoor balconies and another full bathroom. The backyard offers tranquility and comfort as the owners have thoughtfully installed Alumawood Pergola for extended shade and comfort during the warmer months. Lots in this community are typically small however, this lot could easily accommodate a private pool. This home has so much to offer but don't forget about the beauty of the community. The Pointe is situated at the base of South Mountain, the largest public park in the country with endless miles of hiking or trail biking and this home is only 5 houses down from access to the trails. There are 4 pools available with 3 heated during the cooler weather for year round enjoyment. If you are a golfer, enjoy the Arizona Grand golf course but even non golfers will enjoy this lush green oasis in the desert. Lastly, did we mention the incredible location with 15 minutes Sky Harbor, 20 minutes to Downtown Phoenix with the I-10 and US-60 just around the corner and tons of restaurants and shopping close by? Come have a look and take your time to enjoy everything this incredible home has offer.
1-0 Rate Buydown offered by preferred lender for qualified buyers.
Townhouse Details
Home Type
- Townhome
Est. Annual Taxes
- $3,433
Year Built
- Built in 1983
Lot Details
- 4,678 Sq Ft Lot
- Desert faces the front of the property
- Private Streets
- Wrought Iron Fence
- Block Wall Fence
- Sprinklers on Timer
- Private Yard
HOA Fees
- $192 Monthly HOA Fees
Parking
- 2 Car Garage
- Electric Vehicle Home Charger
Home Design
- Spanish Architecture
- Roof Updated in 2023
- Built-Up Roof
- Block Exterior
- Stucco
Interior Spaces
- 2,489 Sq Ft Home
- 2-Story Property
- Vaulted Ceiling
- Ceiling Fan
- Double Pane Windows
- Low Emissivity Windows
- Vinyl Clad Windows
- Mountain Views
Kitchen
- Kitchen Updated in 2022
- Built-In Microwave
- Granite Countertops
Flooring
- Wood
- Tile
Bedrooms and Bathrooms
- 5 Bedrooms
- Primary Bedroom on Main
- Bathroom Updated in 2022
- 3 Bathrooms
- Dual Vanity Sinks in Primary Bathroom
Outdoor Features
- Balcony
Schools
- Frank Elementary School
- FEES College Preparatory Middle School
- Mountain Pointe High School
Utilities
- Cooling Available
- Heating Available
- Tankless Water Heater
- Water Softener
- High Speed Internet
- Cable TV Available
Listing and Financial Details
- Tax Lot 8
- Assessor Parcel Number 301-13-010
Community Details
Overview
- Association fees include ground maintenance, street maintenance, trash
- Pointe South Mtn Association, Phone Number (480) 551-4300
- Built by Gosnell
- Pointe South Mountain Subdivision
Recreation
- Golf Course Community
- Heated Community Pool
- Community Spa
- Bike Trail
Map
Home Values in the Area
Average Home Value in this Area
Property History
| Date | Event | Price | Change | Sq Ft Price |
|---|---|---|---|---|
| 03/20/2025 03/20/25 | Sold | $635,000 | -2.3% | $255 / Sq Ft |
| 02/01/2025 02/01/25 | Pending | -- | -- | -- |
| 01/03/2025 01/03/25 | Price Changed | $650,000 | -2.5% | $261 / Sq Ft |
| 12/04/2024 12/04/24 | Price Changed | $667,000 | -2.5% | $268 / Sq Ft |
| 11/18/2024 11/18/24 | Price Changed | $684,000 | -4.3% | $275 / Sq Ft |
| 11/01/2024 11/01/24 | Price Changed | $714,900 | -0.7% | $287 / Sq Ft |
| 09/21/2024 09/21/24 | For Sale | $719,900 | +67.4% | $289 / Sq Ft |
| 12/30/2019 12/30/19 | Sold | $430,000 | -4.4% | $172 / Sq Ft |
| 11/19/2019 11/19/19 | Pending | -- | -- | -- |
| 11/14/2019 11/14/19 | Price Changed | $449,900 | -3.2% | $180 / Sq Ft |
| 10/09/2019 10/09/19 | Price Changed | $464,900 | -1.1% | $186 / Sq Ft |
| 09/19/2019 09/19/19 | Price Changed | $469,900 | -1.1% | $188 / Sq Ft |
| 09/05/2019 09/05/19 | Price Changed | $474,900 | -0.9% | $190 / Sq Ft |
| 08/23/2019 08/23/19 | Price Changed | $479,000 | -1.2% | $191 / Sq Ft |
| 08/16/2019 08/16/19 | Price Changed | $485,000 | -3.0% | $194 / Sq Ft |
| 08/09/2019 08/09/19 | For Sale | $499,900 | -- | $200 / Sq Ft |
Tax History
| Year | Tax Paid | Tax Assessment Tax Assessment Total Assessment is a certain percentage of the fair market value that is determined by local assessors to be the total taxable value of land and additions on the property. | Land | Improvement |
|---|---|---|---|---|
| 2025 | $2,454 | $36,961 | -- | -- |
| 2024 | $3,433 | $35,201 | -- | -- |
| 2023 | $3,433 | $43,520 | $8,700 | $34,820 |
| 2022 | $3,292 | $35,500 | $7,100 | $28,400 |
| 2021 | $3,368 | $31,780 | $6,350 | $25,430 |
| 2020 | $3,252 | $28,960 | $5,790 | $23,170 |
| 2019 | $3,687 | $27,610 | $5,520 | $22,090 |
| 2018 | $3,599 | $27,500 | $5,500 | $22,000 |
| 2017 | $3,480 | $27,380 | $5,470 | $21,910 |
| 2016 | $3,452 | $28,450 | $5,690 | $22,760 |
| 2015 | $3,240 | $26,560 | $5,310 | $21,250 |
Mortgage History
| Date | Status | Loan Amount | Loan Type |
|---|---|---|---|
| Open | $444,500 | New Conventional | |
| Previous Owner | $344,000 | New Conventional | |
| Previous Owner | $340,900 | New Conventional | |
| Previous Owner | $360,000 | Purchase Money Mortgage | |
| Previous Owner | $118,800 | No Value Available |
Deed History
| Date | Type | Sale Price | Title Company |
|---|---|---|---|
| Warranty Deed | $635,000 | Equitable Title | |
| Warranty Deed | $430,000 | Stewart Ttl & Tr Of Phoenix | |
| Warranty Deed | $460,000 | Fidelity National Title Ins | |
| Cash Sale Deed | $252,000 | First American Title | |
| Warranty Deed | $132,000 | First American Title |
Similar Homes in Phoenix, AZ
Source: Arizona Regional Multiple Listing Service (ARMLS)
MLS Number: 6760545
APN: 301-13-010
- 4705 E Winston Dr
- 8611 S 48th St Unit 3
- 8453 S 48th St Unit 3
- 4708 E Euclid Ave
- 4727 E Euclid Ave
- 4618 E Valley View Dr
- 8821 S 48th St Unit 1
- 8841 S 48th St Unit 1
- 8845 S 48th St Unit 1
- 9012 S 47th Place
- 8849 S 48th St Unit 2
- 5018 E Siesta Dr Unit 3
- 8813 S 51st St Unit 3
- 8829 S 51st St Unit 3
- 8840 S 51st St Unit 2
- 4927 E Hazel Dr Unit 2
- 8841 S 51st St Unit 1
- 5055 E Paseo Way
- 4632 E La Mirada Way
- 9241 S 50th St
